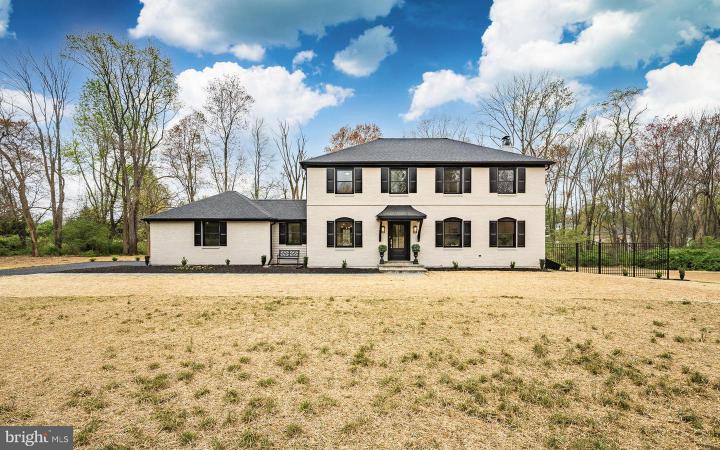Description
Welcome to your dream home in Chadds Ford. Nestled on a quiet, private lane, this brick front Colonial home has undergone an extensive and luxurious renovation, leaving no detail untouched! Situated on a cul-de-sac on 2.3 level, pristine acres, this home is absolutely move in ready The gorgeous blue stone walkway leads you to the front entrance and as you step inside you will be delighted by the meticulously designed interior. This spacious layout includes all new hardwood flooring throughout, all new lighting fixtures, including recessed lighting in almost every room, a formal living room and dining room with custom millwork, beautiful all-new kitchen with Quartz countertops, large center island with ample seating, all new stainless steel, top of the line appliances including a drawer microwave, making meal preparation a breeze. There is a large hardscaped patio that is accessed from the kitchen, perfect for alfresco dining! Adjacent to the kitchen is a cozy family room, complete with a wood burning raised hearth fireplace perfect for those chilly evenings. The sliders from the family room lead you to a hardscaped patio – one of two allowing access to the large private back yard. The mud room features an all-new front-loading washer and dryer, with convenient butcher block workstation, open shelving and cabinets for storage. There is also a stationary tub, and a place to sit and kick off your shoes! The all-new powder room is conveniently located for family and guests. The primary suite features a large, bright room with hardwood floors, a beautiful, completely renovated En-Suite with double vanity sink, large walk-in tile shower, lots of custom tile work and a large walk in closet. The three additional spacious bedrooms all have hardwood flooring, large closets and a completely renovated bathroom with double vanity and tile surround tub. The finished basement, complete with luxury vinyl plank flooring and new lighting, provides additional living space and versatility. The walk-up exit has a glass front door allowing for easy access to the outdoors and also allows for natural light to flood the space. There are two utility rooms on this lower level and a sump pump. No detail has been overlooked in ensuring your comfort and convenience, with an all-new HVAC system, new roof, all new appliances and a new septic system providing peace of mind for years to come. All electrical and plumbing have been upgraded. The exterior of the home is brick, Hardy Plank siding and aluminum siding – virtually maintenance free. A two car attached garage offers convenience and security for your vehicles and a convenient overhead storage area. The long driveway has been upgraded and sealed, and all landscaping has been replaced. The large, level yard would easily accommodate the addition of a pool or even an addition to the home! Convenient to all major routes, Longwood Gardens, Unionville Hunt Country, Brandywine River Museum, West Chester Borough and Kennett Square with its many restaurants, Radley Run Country Club, Kennett Country Club and Concord Country Club are all near by. Award Winning Unionville Chadds Ford School District, low taxes and no Homeowners Association makes this “better-than-new” home a must see!








 0%
0%  <1%
<1%  <2%
<2%  <2.5%
<2.5%  >=3%
>=3%