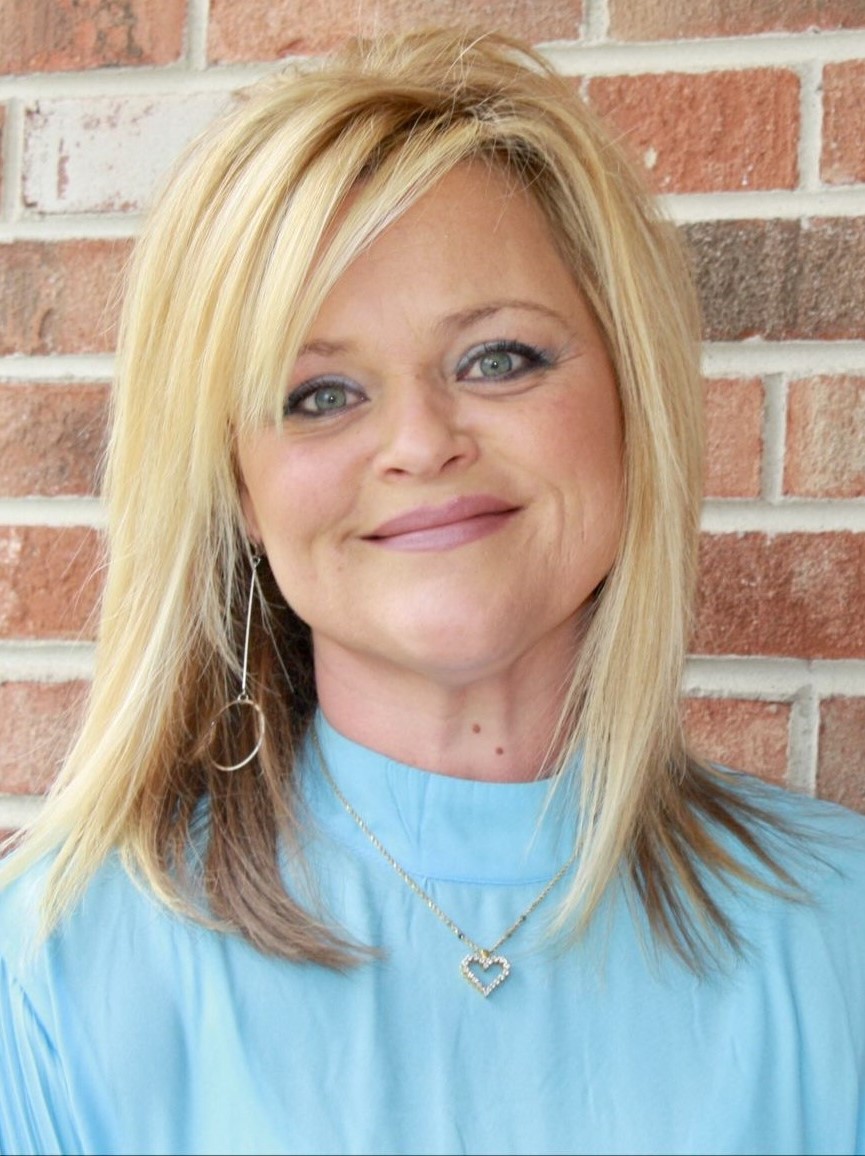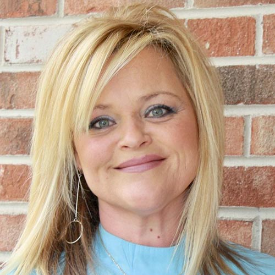For Sale
?
View other homes in Highland Mills, Ordered by Price
X
Asking Price - $780,000
Days on Market - 202
2 Dartmouth Road
Highland Mills, NY 10930
Featured Agent
EveryHome Realtor
Asking Price
$780,000
Days on Market
202
Bedrooms
5
Full Baths
3
Partial Baths
0
Acres
0.46
Interior Sqft
3,362
Age
28
Heating
Natural Gas
Fireplaces
2
Cooling
Central Air
Water
Public
Sewer
Public
Basement
Partial
Taxes
$17,467
Association
$150 Monthly
Parking
Attached
Additional Details Below

EveryHome Realtor
Views: 52
Featured Agent
EveryHome Realtor
Description
THIS is the FINAL price reduction. GREAT LOW PRICE NOW! Owner needs a short-term rent-back til MIDDLE OF APRIL, which will only be a 2-month FREE rent-back at this point. This is the Capital Model one of the Largest Floor plans in Highland Lake Estates, PLUS an Extension with an In Law Suite. 5 Spacious Bedrooms, a Den and 3 Full Baths, 2 Family Rooms, 2 Fireplaces & 2 Bedrooms on the main floor with a Full Bath. This is the first time this sought-after home is being offered! You are greeted with a welcoming front covered porch, perfect for watching anyone play on this picture perfect, corner lot. The entry, formal living room and dining rooms all have hardwood floors. The Oversized Dining room easily accommodates 12 seats at the table for meals. The large main/sitting room has young, beautiful Pergo floors, for easy cleaning, a custom window bench w/bump out, freshly painted walls, a fireplace, and is open to the beautiful kitchen. The young kitchen offers granite counters, SS appliances, an island, pullout drawers, pull out pantry, brand new gas stove, and a new sliding door with blinds inside, open to the young deck outside to the large backyard. The accessory suite on the main level offers 2 bedrooms, a full bath, separate heat zone, another large maint/sitting room w/young Pergo flooring that is just beautiful, plus a smaller sitting room offering a 2nd fireplace & ceiling fan. There is a 2nd deck (As-Is its original). Upstairs you will find ALL the bedrooms are so spacious with a walk-in or huge closets! You will be surprised at how big the bedrooms are, featuring Pergo or carpet flooring. The second bath is new in 2019. All 3 baths have new toilets. The impressive Master suite offers a huge WIC, master bath w/double sinks & closet, plenty of room for a King size bed and dressers. There is a walk/up attic to finish or for fabulous storage! Laundry is on 1st floor, but there is a hookup in the hall closet upstairs if you want to change. The roof is newer, 2-3 years young, 2 new garage doors, furnace is new in 5/13/16 & hot water heater is 5/20/21. This home has been well-loved by its original owners and is ready for new owners!
Location
Driving Directions
corner lot
Listing Details
Summary
Design Type
• Frame, Vinyl Siding
Architectural Type
•Colonial
Parking
•Attached, 2 Car Attached, Driveway
Interior Features
Flooring
•Hardwood, Wall To Wall Carpet
Basement
•Partial, Unfinished
Exclusions
•Dryer, Refrigerator, Selected Light Fixtures, Washer
Interior Features
•First Floor Bedroom, Chefs Kitchen, Double Vanity, Eat-in Kitchen, Formal Dining, Granite Counters, High Speed Internet, Home Office, Kitchen Island, Master Bath, Multi Level, Open kitchen, Original Details, Pantry, Storage, Walk-In Closet(
Appliances
•Dishwasher, Microwave, Oven, Stainless Steel Appliance(s)
Exterior Features
Lot Features
•Corner Lot, Near Public Transit, Cul-De-Sec, Private
Additional Exterior Features
•Dryer, Refrigerator, Selected Light Fixtures, Washer
HOA/Condo Information
HOA Fee Includes
•Maintenance Grounds, Snow Removal
Community Features
•Pool, Park, Near Public Transportation
Utilities
Heating
•Natural Gas, Baseboard
Hot Water
•Gas Stand Alone
Miscellaneous
Lattitude : 41.3479
Longitude : -74.13488
MLS# : ONEH6275605
Views : 52
Listing Courtesy: Rosalie W Cook of Weichert Realtors

0%

<1%

<2%

<2.5%

<3%

>=3%

0%

<1%

<2%

<2.5%

<3%

>=3%
Notes
Page: © 2024 EveryHome, Realtors, All Rights Reserved.
The data relating to real estate for sale or lease on this web site comes in part from OneKey™ MLS. Real estate listings held by brokerage firms are marked with the OneKey™ MLS logo or an abbreviated logo and detailed information about them includes the name of the listing broker. IDX information is provided exclusively for personal, non-commercial use, and may not be used for any purpose other than to identify prospective properties consumers may be interested in purchasing. Information is deemed reliable but not guaranteed. Copyright 2024 OneKey™ MLS. All rights reserved.
Presentation: © 2024 EveryHome, Realtors, All Rights Reserved. EveryHome is licensed by the New York Real Estate Commission - License 103112063
Real estate listings held by brokerage firms other than EveryHome are marked with the IDX icon and detailed information about each listing includes the name of the listing broker.
The information provided by this website is for the personal, non-commercial use of consumers and may not be used for any purpose other than to identify prospective properties consumers may be interested in purchasing.
Some properties which appear for sale on this website may no longer be available because they are under contract, have sold or are no longer being offered for sale.
Some real estate firms do not participate in IDX and their listings do not appear on this website. Some properties listed with participating firms do not appear on this website at the request of the seller. For information on those properties withheld from the internet, please call 215-699-5555








 <1%
<1%  <2%
<2%  <2.5%
<2.5%  <3%
<3%  >=3%
>=3%