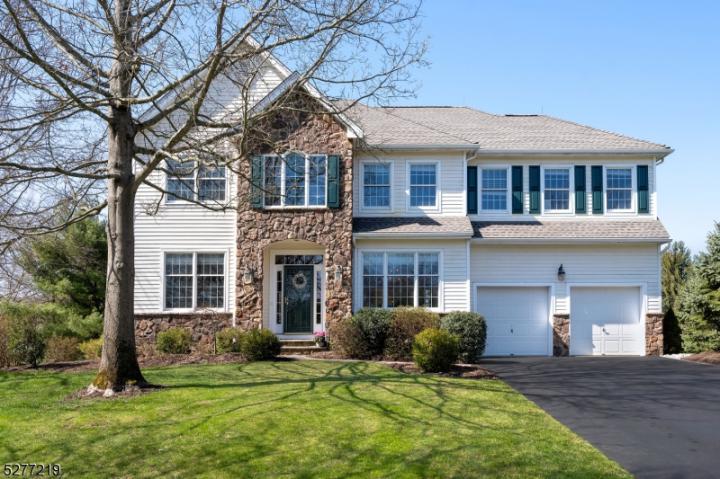For Sale
?
View other homes in Montgomery Township, Ordered by Price
X
Asking Price - $1,290,000
Days on Market - 30
2 Coldstream Court
Cherry Valley
Montgomery , NJ 08558
Featured Agent
EveryHome Realtor
Asking Price
$1,290,000
Days on Market
30
Bedrooms
5
Full Baths
4
Partial Baths
1
Acres
0.41
Age
27
Heating
Natural Gas
Fireplaces
1
Cooling
Central Air
Water
Public
Sewer
Public
Garages
2
Basement
Full
Taxes (2023)
$23,519
Association
$520 Quarterly
Parking
2 Cars
Additional Details Below

EveryHome Realtor
Views: 9
Featured Agent
EveryHome Realtor
Description
Standing as a testament to architectural excellence, under the visionary guidance of an esteemed Princeton architect, this home in Cherry Valley underwent a complete metamorphosis in 2008. This architectural gem was not merely renovated but reimagined. From the addition of a fifth bedroom to the meticulous expansion and reinvention of existing spaces, no aspect was left untouched. All the existing bathrooms underwent a transformative makeover, and one more was added. With strategic extensions amplifying both space and utility, the kitchen now accommodates a breakfast room with exceptional custom millwork and high-end finishes like a Blue Bahia granite center island and counters and custom cherry cabinetry. A dedicated home office, a true laundry room separate from the mudroom, and a sunroom with high ceilings were integrated into the design offering an abundance of natural light. Throughout, custom touches abound infusing each room with architectural interest. The finished basement offers a full bathroom, fully appointed gym, and flexible additional space. The new homeowner's suite, a product of the expansion, boasts a resplendent bathroom and an oversized walk-in closet, providing a tranquil retreat. Complete with a lovely patio for outdoor dining, close to the club, a tot lot, and the basketball court, a life of leisure awaits!
Room sizes
Living Room
21 x 15 1st Floor
Dining Room
13 x 15 1st Floor
Kitchen
21 x 15 1st Floor
Family Room
14 x 19 1st Floor
Other Room 1
21 x 14 1st Floor
BedRoom 1
21 x 14 2nd Floor
BedRoom 2
12 x 13 2nd Floor
BedRoom 3
12 x 10 2nd Floor
BedRoom 4
13 x 12 2nd Floor
Other Room 2
17 x 13 1st Floor
Other Room 3
12 x 12 1st Floor
Location
Driving Directions
Route 601 to Country Club Drive to Coldstream Court to #2
Listing Details
Summary
Architectural Type
•Colonial
Garage(s)
•Attached Garage, Garage Door Opener
Parking
•2 Car Width, Blacktop
Interior Features
Basement
•Finished, Full, Additional Bath,Exercise,GameRoom,Rec Room,Storage
Fireplace(s)
•Family Room, Gas Fireplace
Inclusions
•Cable TV Available, Garbage Extra Charge
Interior Features
•Wet Bar,Blinds,Cathedral Ceilings,High Ceilings,Soaking Tub,Stall Shower,Walk in Closets
Appliances
•Cooktop - Gas, Dishwasher, Dryer, Generator-Hookup, Microwave Oven, Refrigerator, Wall Oven(s) - Gas, Washer, Wine Refrigerator
Rooms List
•Master Bedroom: Full Bath, Sitting Room, Walk-In Closet
• Kitchen: Center Island, Eat-In Kitchen, Pantry, Separate Dining Area
• 1st Floor Rooms: Breakfast Room, Dining Room, Family Room, Foyer, Garage Entrance, Kitchen, Laundry, Living Room, Mud Room, Office, Outside Entrance, Pantry, Powder Room, Storage, Sunroom
• 2nd Floor Rooms: 4+Bedrooms, Main Bath, Additional Bath, Sitting Room
• Baths: Soaking Tub, Stall Shower
Exterior Features
Lot Features
•Level Lot, Open Lot
Exterior Features
•Curbs, Patio, Sidewalk, Underground Lawn Sprinkler, Wood
HOA/Condo Information
HOA Fee Includes
•Maintenance-Common Area
Community Features
•Jogging/Biking Path, Playground
Utilities
Cooling
•2 Units, Ceiling Fan, Central Air, Multi-Zone Cooling
Heating
•2 Units, Forced Hot Air, Multi-Zone, Electric, Gas-Natural
Additional Utilities
•All Underground
Miscellaneous
Lattitude : 40.39948
Longitude : -74.71624
Listed By: Valerie Smith (vsmith@callawayhenderson.com) of CALLAWAY HENDERSON SOTHEBY'S IR

0%

<1%

<2%

<2.5%

<3%

>=3%

0%

<1%

<2%

<2.5%

<3%

>=3%
Notes
Page: © 2024 EveryHome, Realtors, All Rights Reserved.
The data relating to real estate for sale on this website comes in part from the IDX Program of Garden State Multiple Listing Service, L.L.C. Real estate listings held by other brokerage firms are marked as IDX Listing. Information deemed reliable but not guaranteed. Copyright © 2024 Garden State Multiple Listing Service, L.L.C. All rights reserved. Notice: The dissemination of listings on this website does not constitute the consent required by N.J.A.C. 11:5.6.1 (n) for the advertisement of listings exclusively for sale by another broker. Any such consent must be obtained in writing from the listing broker.
Presentation: © 2024 EveryHome, Realtors, All Rights Reserved. EveryHome is licensed by the New Jersey Real Estate Commission - License 0901599
Real estate listings held by brokerage firms other than EveryHome are marked with the IDX icon and detailed information about each listing includes the name of the listing broker.
The information provided by this website is for the personal, non-commercial use of consumers and may not be used for any purpose other than to identify prospective properties consumers may be interested in purchasing.
Some properties which appear for sale on this website may no longer be available because they are under contract, have sold or are no longer being offered for sale.
Some real estate firms do not participate in IDX and their listings do not appear on this website. Some properties listed with participating firms do not appear on this website at the request of the seller. For information on those properties withheld from the internet, please call 215-699-5555








 <1%
<1%  <2%
<2%  <2.5%
<2.5%  <3%
<3%  >=3%
>=3%