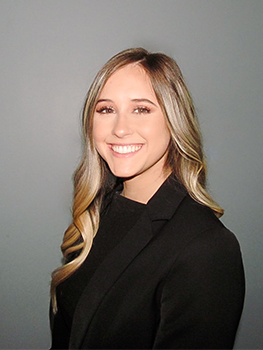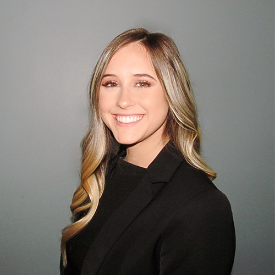For Sale
?
View other homes in Milford Township, Ordered by Price
X
Asking Price - $480,000
Days on Market - 402
199 Overlook Drive
Sunrise Lakes
Milford , PA 18337
Featured Agent
EveryHome Realtor
Asking Price
$480,000
Days on Market
402
Bedrooms
4
Full Baths
2
Partial Baths
1
Age
19
Heating
Electric
Cooling
Ceiling Fans
Water
Private
Sewer
Private
Garages
360
Basement
Walkout
Taxes
$6,976
Association
$900 Per Year
Parking
Driveway
Additional Details Below

EveryHome Realtor
Views: 58
Featured Agent
EveryHome Realtor
Description
This 4-bedroom 2.5 bath home features two propane fireplaces, one pellit stove, and two car garage accessing the lower level that features a finished sound room, and storage room. The partially finished area features a propane fireplace, laundry area and sliding glass door to access rear of home. The main level features open floor plan, propane fireplace, large dining area, kitchen, and family room with pellet stove, cathedral ceilings and access to screen porch.
Location
Driving Directions
From Tashlik real estate office take Rt. 739 north to right on Wild Meadow Dr. to left on High Meadow Dr. to left on Vista to right on Overlook Dr. the home will be on the left #199.
Listing Details
Summary
Design Type
• Concrete, Vinyl Siding, Frame
Architectural Type
•Colonial
Parking
•Asphalt, Private, Paved, Off Street, Garage, Driveway, Additional Parking
Interior Features
Flooring
•Carpet, Hardwood, Ceramic Tile
Basement
•Concrete, Heated, Vapor Barrier, Walk-Out Access, Storage Space, Partially Finished, French Drain, Exterior Entry, Daylight
Fireplace(s)
•Den, Pellet Stove, Propane, Living Room, Family Room
Interior Features
•Bookcases, Drywall, Walk-In Closet(s), Storage, Open Floorplan, Eat-in Kitchen, Ceiling Fan(s), Cathedral Ceiling(s)
Appliances
•Dryer, Washer/Dryer, Range Hood, Refrigerator, Microwave, Free-Standing Freezer, Electric Water Heater, Electric Range, Dishwasher
Rooms List
•Bathroom 1 Room, Primary Bedroom, Living Room, Kitchen, Family Room, Dining Room, Basement, Bedroom 3, Bedroom 2, Bedroom 1, Bathroom 3, Bathroom 2
Exterior Features
Roofing
•Fiberglass, Shingle
Lot Features
•Level, Wooded, Private, Paved, Many Trees
Exterior Features
•Private Yard, Storage
HOA/Condo Information
Community Features
•Lake, Pool, Playground
Utilities
Heating
•Baseboard, Pellet Stove, Propane Stove, Electric
Sewer
•Aerobic Septic, On Site Septic, Mound Septic
Additional Utilities
•Cable Connected, Electricity Connected
Miscellaneous
Lattitude : 41.339714
Longitude : -74.983805
MLS# : PWBPW242890
Views : 58
Listing Courtesy: John J Dalessio Jr of Tashlik Real Estate-DF

0%

<1%

<2%

<2.5%

<3%

>=3%

0%

<1%

<2%

<2.5%

<3%

>=3%


Notes
Page: © 2025 EveryHome, Realtors, All Rights Reserved.
The data relating to real estate for sale on this web site includes listings held by PikeWayne MLS GRID. All listing data is the copyrighted property of the aforesaid Association and its MLS-IDX Participants with all rights reserved. The information contained herein is believed to be accurate, but no warranty as such is expressed or implied.
Presentation: © 2025 EveryHome, Realtors, All Rights Reserved. EveryHome is licensed by the Pennsylvania Real Estate Commission - License RB066839
Real estate listings held by brokerage firms other than EveryHome are marked with the IDX icon and detailed information about each listing includes the name of the listing broker.
The information provided by this website is for the personal, non-commercial use of consumers and may not be used for any purpose other than to identify prospective properties consumers may be interested in purchasing.
Some properties which appear for sale on this website may no longer be available because they are under contract, have sold or are no longer being offered for sale.
Some real estate firms do not participate in IDX and their listings do not appear on this website. Some properties listed with participating firms do not appear on this website at the request of the seller. For information on those properties withheld from the internet, please call 215-699-5555











 0%
0%  <1%
<1%  <2%
<2%  <2.5%
<2.5%  <3%
<3%  >=3%
>=3%

