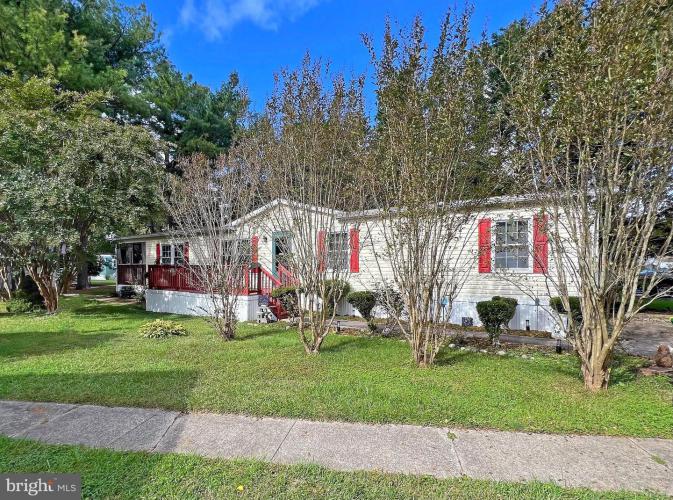For Sale
?
View other homes in Rehoboth Beach, Ordered by Price
X
Asking Price - $200,000
Days on Market - 254
19810 Princess Street 239
Camelot Mhp
Rehoboth Beach, DE 19971
Featured Agent
EveryHome Realtor
Asking Price
$200,000
Days on Market
254
Bedrooms
3
Full Baths
2
Acres
0.10
Interior SqFt
1,680
Age
24
Heating
Propane
Fireplaces
1
Cooling
Central A/C
Water
Public
Sewer
Public
Garages
0
Taxes (2023)
661
Lot Lease
$693 Monthly
Additional Details Below

EveryHome Realtor
Views: 147
Featured Agent
EveryHome Realtor
Description
Camelot Meadows is the place to be if you want a beach get-away...but this home is spacious enough for your year-round residence, too! Spacious 2000 Champion home has a formal living room and a family room with a gas fireplace. Large kitchen has a breakfast bar & it adjoins the dining area. The kitchen appliances include a fridge with ice maker, gas range, built-in microwave, dishwasher, and a garbage disposal. The laundry room is next to the kitchen, and it has a front-load washer & dryer. The door in the laundry room leads to the screened porch. Split bedroom plan. The main bedroom is en Suite and it has a walk-in closet. Its bath has a separate stall shower and a soaking tub. The main bedroom also has a sliding glass door out to the screened porch. The other two bedrooms and the second full bath are off of the family room. Newer AC. Some replacement windows. Roof was new in 2017. Shed for your beach gear. [Outdoor Shower is As-Is.] Leasehold Interest: Lot Rent of approx. $692.13/mt. (renews March 1, 2024), which includes trash/recycle, seasonal lawn service pool & fitness center membership. Homeowner pays electric, fuel (LP gas), water, sewer & Internet (Comcast Xfinity) Equity LifeStyle Properties, Inc., the community owner, requires an Application from the Buyer, with acceptance based on the following criteria: 1.)income verification, 2.)credit bureau score, plus evaluation of debt-to-income ratio, and 3.)criminal background check. (Note: Family & friends may always visit, but rentals are NOT permitted in this community unless the rental term is for 6 months or longer - and then your Tenant would also have to apply at the Park.) Financing may be available to qualified borrowers from only a very few Lenders who specialize in installment/chattel loans for manufactured homes on leased land. Closing Costs will include the full 3.75% DMV Doc Fee & Settlement Agent fee.
Location
Driving Directions
Coastal Hwy (Rt. 1) to west on Camelot Dr; At the stop sign, turn left on Palace Ln; after the mailboxes, bear left to stay on Palace Ln; turn right on Estate Dr at the end of Palace: 4th right onto Princess St; house will be on the left.
Listing Details
Summary
Parking
•Concrete Driveway, Driveway
Interior Features
Basement
•Crawl Space, Pillar/Post/Pier
Fireplace(s)
•Gas/Propane
Interior Features
•Ceiling Fan(s), Combination Dining/Living, Combination Kitchen/Dining, Combination Kitchen/Living, Crown Moldings, Dining Area, Family Room Off Kitchen, Floor Plan - Open, Kitchen - Island, Primary Bath(s), Stall Shower, Tub Shower, Walk-in Closet(s), Window Treatments, Soaking Tub, Door Features: Sliding Glass, Storm, Insulated, Laundry: Dryer In Unit, Has Laundry, Main Floor, Washer In Unit
Appliances
•Built-In Microwave, Dishwasher, Disposal, Dryer - Front Loading, Oven/Range - Gas, Refrigerator, Washer - Front Loading, Water Heater
Exterior Features
Lot Features
•Partly Wooded
Exterior Features
•Vinyl Siding
Utilities
Cooling
•Central A/C, Ceiling Fan(s), Electric
Heating
•Forced Air, Propane - Leased
Property History
Mar 4, 2024
Price Decrease
$209,900 to $200,000 (-4.72%)
Jan 3, 2024
Price Decrease
$229,900 to $209,900 (-8.70%)
Miscellaneous
Lattitude : 38.714992
Longitude : -75.119382
MLS# : DESU2051848
Views : 147
Listing Courtesy: LINDA BOVA of SEA BOVA ASSOCIATES INC.

0%

<1%

<2%

<2.5%

<3%

>=3%

0%

<1%

<2%

<2.5%

<3%

>=3%
Notes
Page: © 2024 EveryHome, Realtors, All Rights Reserved.
The data relating to real estate for sale on this website appears in part through the BRIGHT Internet Data Exchange program, a voluntary cooperative exchange of property listing data between licensed real estate brokerage firms, and is provided by BRIGHT through a licensing agreement. Listing information is from various brokers who participate in the Bright MLS IDX program and not all listings may be visible on the site. The property information being provided on or through the website is for the personal, non-commercial use of consumers and such information may not be used for any purpose other than to identify prospective properties consumers may be interested in purchasing. Some properties which appear for sale on the website may no longer be available because they are for instance, under contract, sold or are no longer being offered for sale. Property information displayed is deemed reliable but is not guaranteed. Copyright 2024 Bright MLS, Inc.
Presentation: © 2024 EveryHome, Realtors, All Rights Reserved. EveryHome is licensed by the Delaware Real Estate Commission - License RB-0020479
Real estate listings held by brokerage firms other than EveryHome are marked with the IDX icon and detailed information about each listing includes the name of the listing broker.
The information provided by this website is for the personal, non-commercial use of consumers and may not be used for any purpose other than to identify prospective properties consumers may be interested in purchasing.
Some properties which appear for sale on this website may no longer be available because they are under contract, have sold or are no longer being offered for sale.
Some real estate firms do not participate in IDX and their listings do not appear on this website. Some properties listed with participating firms do not appear on this website at the request of the seller. For information on those properties withheld from the internet, please call 215-699-5555








 0%
0%  <1%
<1%  <2%
<2%  <3%
<3%  >=3%
>=3%