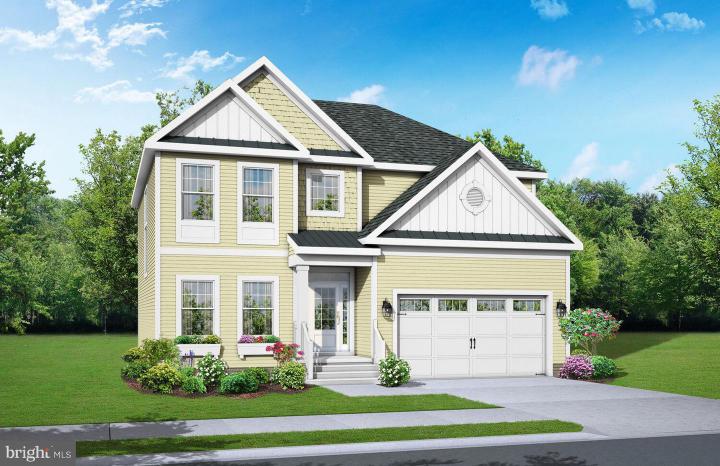For Sale
?
View other homes in Lewes, Ordered by Price
X
Asking Price - $610,400
Days on Market - 507
19493 Safflower Way
Cardinal Grove
Lewes, DE 19958
Featured Agent
EveryHome Agent
Asking Price
$610,400
Days on Market
507
Bedrooms
3
Full Baths
2
Partial Baths
1
Acres
0.21
Interior SqFt
2,583
Heating
Natural Gas
Cooling
Central A/C
Water
Public
Sewer
Public
Garages
2
Taxes
1,800
Association
225 Monthly
Cap Fee
2,000
Additional Details Below

EveryHome Agent
Views: 41
Featured Agent
EveryHome Realtor
Description
To-be-built Schell Brothers home in Cardinal Grove. Cardinal Grove offers a prime location, just off of Beaver Dam Rd. in Lewes, DE! Enjoy a small community feel offering 98 homesites, surrounded by lush mature trees. We are located just 3 miles from Route 1 shopping and restaurants, 5 miles from Downtown Lewes and 8 Miles to Downtown Rehoboth Beach and the Boardwalk! We will also have plenty of fun in the sun offerings with our Amenity “The Perch”, which will offer an outdoor pool with Cabanas, Spa, and Sun Ledge, Corn Hole Courts, Horseshoe Courts, and built in patio with Bar and BBQ Grill area. The Chatham is a two-level floor plan starting at 3 bedrooms and 2.5 bathrooms and includes a flex room. The primary suite and additional bedrooms are located on the second floor of this floorplan, which is unique to our floorplans! This is a brand new Schell Brothers Floorplan! There is a potential to finish another bedroom upstairs if you would like additional space or you can keep it as unfinished storage space. This home also offers options for a professional kitchen, screened porch, courtyard, and more. ADDITIONAL INCENTIVE MAY APPLY! Photos are of a model home with upgrades. Unlicensed onsite sales represent the Seller only.
Location
Driving Directions
From the intersection at Five Points (Route 1 and 9), take Route 9 west. Turn Left onto Belltown Road. Turn right on the Beaver Dam Road. Follow Beaver Dam Road for 2.8 miles. Community will be on your right.
Listing Details
Summary
Architectural Type
•Bi-level, Coastal, Cottage, Farmhouse/National Folk, Loft with Bedrooms, Ranch/Rambler
Garage(s)
•Garage - Front Entry, Inside Access
Interior Features
Flooring
•Carpet, Concrete, Engineered Wood, Luxury Vinyl Plank, Vinyl
Interior Features
•Crown Moldings, Entry Level Bedroom, Floor Plan - Open, Recessed Lighting, Upgraded Countertops, Walk-in Closet(s), Laundry: Hookup
Appliances
•Built-In Microwave, Dishwasher, Disposal, Energy Efficient Appliances, Oven/Range - Gas, Refrigerator, Stainless Steel Appliances, Water Heater - Tankless
Exterior Features
Roofing
•Architectural Shingle
Exterior Features
•Advanced Framing, Blown-In Insulation, Stick Built, Vinyl Siding
HOA/Condo Information
HOA Fee Includes
•Common Area Maintenance, Lawn Care Front, Lawn Care Rear, Lawn Care Side, Management, Pool(s), Recreation Facility, Reserve Funds, Snow Removal, Trash
Community Features
•Bar/Lounge, Common Grounds, Community Center, Game Room, Hot tub, Jog/Walk Path, Picnic Area, Pool - Outdoor, Recreational Center, Spa, Swimming Pool, Tot Lots/Playground
Utilities
Cooling
•Central A/C, Electric
Heating
•Energy Star Heating System, Central, Natural Gas
Hot Water
•Tankless, Natural Gas
Additional Utilities
•Under Ground, Cable TV, Cable TV Available, Electric Available, Natural Gas Available, Phone Available, Sewer Available, Water Available, Cable, Fiber Optic
Property History
Mar 28, 2024
Price Increase
$600,400 to $610,400 (1.67%)
Jan 10, 2024
Price Decrease
$619,900 to $600,400 (-3.15%)
Miscellaneous
Lattitude : 38.715585
Longitude : -75.208250
MLS# : DESU2037370
Views : 41
Listing Courtesy: MICHAEL KENNEDY of Compass

0%

<1%

<2%

<2.5%

<3%

>=3%

0%

<1%

<2%

<2.5%

<3%

>=3%
Notes
Page: © 2024 EveryHome, Realtors, All Rights Reserved.
The data relating to real estate for sale on this website appears in part through the BRIGHT Internet Data Exchange program, a voluntary cooperative exchange of property listing data between licensed real estate brokerage firms, and is provided by BRIGHT through a licensing agreement. Listing information is from various brokers who participate in the Bright MLS IDX program and not all listings may be visible on the site. The property information being provided on or through the website is for the personal, non-commercial use of consumers and such information may not be used for any purpose other than to identify prospective properties consumers may be interested in purchasing. Some properties which appear for sale on the website may no longer be available because they are for instance, under contract, sold or are no longer being offered for sale. Property information displayed is deemed reliable but is not guaranteed. Copyright 2024 Bright MLS, Inc.
Presentation: © 2024 EveryHome, Realtors, All Rights Reserved. EveryHome is licensed by the Delaware Real Estate Commission - License RB-0020479
Real estate listings held by brokerage firms other than EveryHome are marked with the IDX icon and detailed information about each listing includes the name of the listing broker.
The information provided by this website is for the personal, non-commercial use of consumers and may not be used for any purpose other than to identify prospective properties consumers may be interested in purchasing.
Some properties which appear for sale on this website may no longer be available because they are under contract, have sold or are no longer being offered for sale.
Some real estate firms do not participate in IDX and their listings do not appear on this website. Some properties listed with participating firms do not appear on this website at the request of the seller. For information on those properties withheld from the internet, please call 215-699-5555








 0%
0%  <1%
<1%  <2%
<2%  <2.5%
<2.5%  <3%
<3%