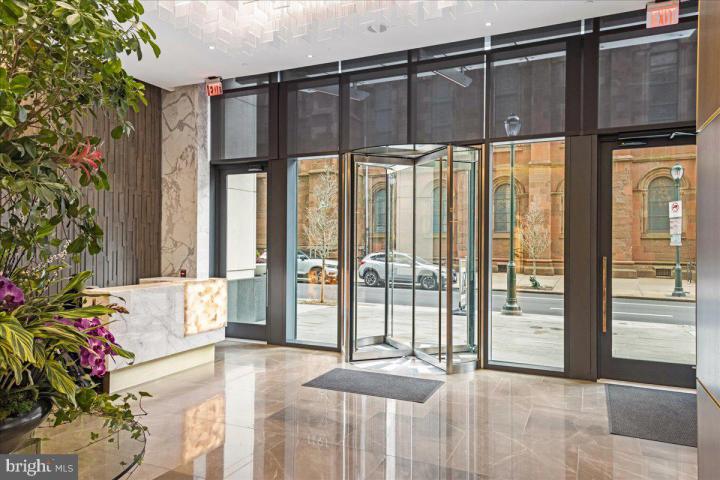For Sale
?
View other homes in Rittenhouse Square, Ordered by Price
X
Asking Price - $8,250,000
Days on Market - 13
1911 Walnut St 4402
Rittenhouse Square
Philadelphia, PA 19103
Featured Agent
EveryHome Realtor
Asking Price
$8,250,000
Days on Market
13
Bedrooms
3
Full Baths
3
Partial Baths
1
Interior SqFt
3,622
Age
2
Heating
Natural Gas
Fireplaces
1
Cooling
Central A/C
Water
Public
Sewer
Public
Garages
1
Taxes (2024)
6,831
Asociation
4,275 Monthly
Cap Fee
8,551
Additional Details Below

EveryHome Realtor
Views: 48
Featured Agent
EveryHome Realtor
Description
Welcome to THE LAUREL, where luxury living reaches new heights. Residence 4402 offers an unparalleled urban lifestyle nestled within this prestigious Rittenhouse Square address. With its exquisite design and unrivaled amenities, The Laurel epitomizes the epitome of sophisticated city living Upon entering this 3-bedroom, 3.5-bathroom, 3,622 SF Residence, you are greeted by 10-foot ceilings and expansive windows that offer breathtaking 360-degree views of the city skyline. Indulge in the finest finishes and upgrades throughout the residence, including Custom Rosewood Veneer Kitchen Cabinets and Wet Bar, adorned with Smoked Eucalyptus Glass and a Lacquered Finish. The kitchen boasts CALCATTA QUARTZ COUNTERTOPS WITH A WATERFALL EDGE, while the living space and main bedrooms feature luxurious DOLOMITE MARBLE FLOORING, exuding elegance at every turn. Entertain guests in style with the wet bar area and pass-through, seamlessly integrated into the living space with a Custom Designed-Stone Fireplace. For intimate gatherings, step out onto one of the THREE BALCONIES and savor the stunning views of the cityscape. Retreat to the Main Bedroom Suite, a spacious haven within Residence 4402. With ample room for relaxation and rejuvenation, this suite offers a private balcony where you can unwind and enjoy breathtaking sunset views. Pamper yourself in the Main Bathroom, featuring a luxurious 67-inch Katheryn Batali Cast Iron Tub, complemented by heated mosaic marble floors and Calcutta slab walls. Plus, revel in the immense, 2 oversized walk-in closets, providing abundant storage space for your wardrobe and belongings. Every detail has been meticulously designed to enhance your comfort and luxury within this exquisite residence. Residence 4402 also boasts state-of-the-art appliances, including Sub-Zero refrigerators, Wolf ranges, and Miele dishwashers, ensuring both functionality and luxury in your culinary endeavors. The custom Wine Room (yet to be built), is a testament to the exquisite attention to detail found throughout the residence. This residence is wired for Electronic Shades throughout to provide both privacy and convenience, allowing you to effortlessly control the ambiance of your space. Experience the epitome of luxury living at The Laurel, where every amenity is thoughtfully designed to elevate your lifestyle. From the indoor and outdoor pools to the stunning club room and expansive terrace overlooking Rittenhouse Square, you'll enjoy the carefree enjoyment of city living at its finest. Additionally, indulge in the spa-like amenities including saunas and steam rooms, a fully-equipped gym, and a serene yoga studio. 24hr. Concierege and Doorman enhance the Lifestyle for Residents. Don't miss your opportunity to own a piece of this exclusive address – schedule a tour of Residence 4402 today. This Residence INCLUDES A PARKING LICENSE.
Location
Driving Directions
19th &Walnut
Listing Details
Summary
Architectural Type
•Contemporary
Garage(s)
•Covered Parking
HOA/Condo Information
HOA Fee Includes
•Water, Air Conditioning, Common Area Maintenance, Ext Bldg Maint, Management, Sewer, Snow Removal, Trash
Community Features
•Bar/Lounge, Common Grounds, Community Center, Elevator, Exercise Room, Fitness Center, Hot tub, Meeting Room, Party Room, Reserved/Assigned Parking, Swimming Pool, Transportation Service
Utilities
Heating
•Heat Pump(s), Natural Gas
Miscellaneous
Lattitude : 39.950710
Longitude : -75.173010
MLS# : PAPH2333840
Views : 48
Listing Courtesy: Diane Bryant of Kurfiss Sotheby's International Realty

0%

<1%

<2%

<2.5%

<3%

>=3%

0%

<1%

<2%

<2.5%

<3%

>=3%
Notes
Page: © 2024 EveryHome, Realtors, All Rights Reserved.
The data relating to real estate for sale on this website appears in part through the BRIGHT Internet Data Exchange program, a voluntary cooperative exchange of property listing data between licensed real estate brokerage firms, and is provided by BRIGHT through a licensing agreement. Listing information is from various brokers who participate in the Bright MLS IDX program and not all listings may be visible on the site. The property information being provided on or through the website is for the personal, non-commercial use of consumers and such information may not be used for any purpose other than to identify prospective properties consumers may be interested in purchasing. Some properties which appear for sale on the website may no longer be available because they are for instance, under contract, sold or are no longer being offered for sale. Property information displayed is deemed reliable but is not guaranteed. Copyright 2024 Bright MLS, Inc.
Presentation: © 2024 EveryHome, Realtors, All Rights Reserved. EveryHome is licensed by the Pennsylvania Real Estate Commission - License RB066839
Real estate listings held by brokerage firms other than EveryHome are marked with the IDX icon and detailed information about each listing includes the name of the listing broker.
The information provided by this website is for the personal, non-commercial use of consumers and may not be used for any purpose other than to identify prospective properties consumers may be interested in purchasing.
Some properties which appear for sale on this website may no longer be available because they are under contract, have sold or are no longer being offered for sale.
Some real estate firms do not participate in IDX and their listings do not appear on this website. Some properties listed with participating firms do not appear on this website at the request of the seller. For information on those properties withheld from the internet, please call 215-699-5555








 0%
0%  <1%
<1%  <2%
<2%  <2.5%
<2.5%  >=3%
>=3%