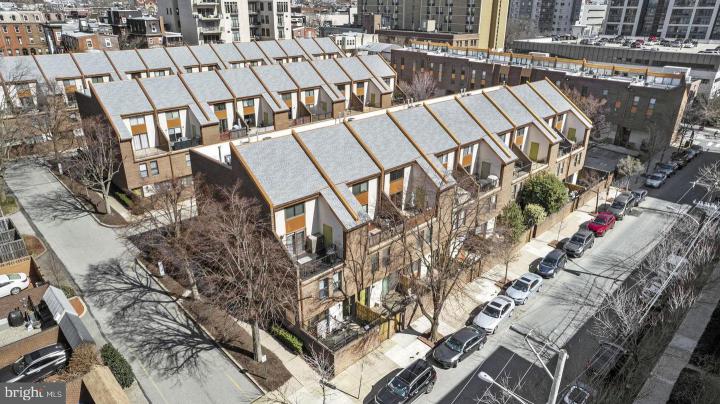No Longer Available
Asking Price - $584,900
Days on Market - 49
No Longer Available
1908 Nectarine Street
Fairmount
Philadelphia, PA 19130
Featured Agent
EveryHome Agent
Asking Price
$584,900
Days on Market
49
No Longer Available
Bedrooms
2
Full Baths
2
Partial Baths
1
Acres
0.02
Interior SqFt
1,694
Age
47
Heating
Natural Gas
Fireplaces
1
Cooling
Central A/C
Water
Public
Sewer
Public
Garages
0
Taxes (2024)
5,133
Association
350 Monthly
Cap Fee
1,000
Additional Details Below

EveryHome Agent
Views: 61
Featured Agent
EveryHome Realtor
Description
First time on the market ... Welcome to 1908 Nectarine Street, lovingly maintained & updated by the original owner (from 1978) to a modern urban retreat in the vibrant Art Museum/Fairmount area....and assigned parking right at the door! This stunning 2-bedroom, 2.5-bathroom home offers a spacious 1600+ square feet of contemporary living space. Home was originally 3 bedrooms & was converted to 2 bedrooms by taking down a wall. Step inside to discover a sleek, open-concept layout with abundant natural light from the southern exposure and stylish finishes throughout, including a wall of custom built-ins and a warm and cozy gas fireplace. A trimmed mirrored wall compliments the dining area & adds depth to the space The well-appointed kitchen is a chef's dream, stainless steel appliances including a dishwasher, brand new microwave, compactor, disposal, Sub-Zero refrigerator and ample counter and cabinet space, plus a pantry. Entertain in style on the inviting & large deck, perfect for al fresco dinning, gardening or simply enjoying the outdoors. The home also features a large 2.5 story storage closet off the deck. Retreat to the primary 2.5 story bedroom with its own En-Suite bathroom, offering a private oasis to relax and recharge. A wall of fitted closets, storage shelf above closet & light from primary window & row of windows known as Clerestory windows at the peak of the ceiling. Bathroom with glass enclosed marble stall shower with dual shower heads, granite counter top with banjo design over toilet, stainless steel sink & whole wall medicine cabinet above sink area affords generous space for items. Hall bath with glass enclosed tub with shower, large vanity & wall to wall medicine cabinet. The second bedroom space was once 2 bedrooms converted to 1 space. Fitted closets afford great storage & 2 large windows bring in lots of natural light. Hamilton Townhomes is a quiet community in a vibrant neighborhood, offering easy access to the city's best dining, shopping, and entertainment... and Parking at the Door! Don't miss your chance to experience urban living at its finest. A Great Place To Call Home!
Location
Driving Directions
From 19th & Spring Garden St, south on 19th St, Nectarine St is 1st right off 19th St
Listing Details
Summary
Architectural Type
•Contemporary
Parking
•Assigned, Lighted Parking, Paved Parking, Private, Off Street
Interior Features
Fireplace(s)
•Gas/Propane, Insert, Screen
Interior Features
•Built-Ins, Carpet, Ceiling Fan(s), Combination Dining/Living, Floor Plan - Open, Kitchen - Galley, Kitchen - Gourmet, Pantry, Stall Shower, Tub Shower, Window Treatments, Laundry: Main Floor, Dryer In Unit, Washer In Unit
Appliances
•Built-In Microwave, Built-In Range, Cooktop, Dishwasher, Disposal, Dryer, Exhaust Fan, Oven - Self Cleaning, Refrigerator, Stainless Steel Appliances, Trash Compactor, Washer, Water Heater
Exterior Features
Exterior Features
•Exterior Lighting, Sidewalks, Street Lights, Masonry, Brick
HOA/Condo Information
HOA Fee Includes
•All Ground Fee, Common Area Maintenance, Ext Bldg Maint, Insurance, Lawn Maintenance, Management, Snow Removal
Utilities
Cooling
•Central A/C, Electric
Heating
•Forced Air, Natural Gas
Property History
Apr 16, 2024
Price Decrease
$599,900 to $584,900 (-2.50%)
Mar 22, 2024
Price Decrease
$650,000 to $599,900 (-7.71%)
Miscellaneous
Lattitude : 39.962955
Longitude : -75.169769
MLS# : PAPH2331636
Views : 61
Listing Courtesy: Jan Schmidt of Compass Pennsylvania, LLC

0%

<1%

<2%

<2.5%

<3%

>=3%

0%

<1%

<2%

<2.5%

<3%

>=3%
Notes
Page: © 2024 EveryHome, Realtors, All Rights Reserved.
The data relating to real estate for sale on this website appears in part through the BRIGHT Internet Data Exchange program, a voluntary cooperative exchange of property listing data between licensed real estate brokerage firms, and is provided by BRIGHT through a licensing agreement. Listing information is from various brokers who participate in the Bright MLS IDX program and not all listings may be visible on the site. The property information being provided on or through the website is for the personal, non-commercial use of consumers and such information may not be used for any purpose other than to identify prospective properties consumers may be interested in purchasing. Some properties which appear for sale on the website may no longer be available because they are for instance, under contract, sold or are no longer being offered for sale. Property information displayed is deemed reliable but is not guaranteed. Copyright 2024 Bright MLS, Inc.
Presentation: © 2024 EveryHome, Realtors, All Rights Reserved. EveryHome is licensed by the Pennsylvania Real Estate Commission - License RB066839
Real estate listings held by brokerage firms other than EveryHome are marked with the IDX icon and detailed information about each listing includes the name of the listing broker.
The information provided by this website is for the personal, non-commercial use of consumers and may not be used for any purpose other than to identify prospective properties consumers may be interested in purchasing.
Some properties which appear for sale on this website may no longer be available because they are under contract, have sold or are no longer being offered for sale.
Some real estate firms do not participate in IDX and their listings do not appear on this website. Some properties listed with participating firms do not appear on this website at the request of the seller. For information on those properties withheld from the internet, please call 215-699-5555








 0%
0%  <1%
<1%  <2%
<2%  <2.5%
<2.5%  <3%
<3%