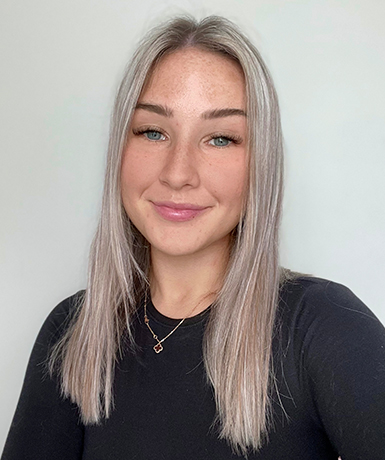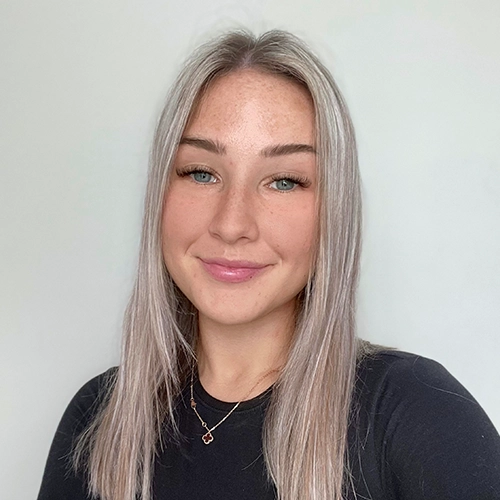No Longer Available
Asking Price - $1,395,000
No Longer Available
1908 Carriage Knoll Drive
The Villas @ Saucon
Bethlehem, PA 18015
Featured Agent
Real Estate Agent
Asking Price
$1,395,000
No Longer Available
Bedrooms
4
Full Baths
4
Partial Baths
1
Interior SqFt
7,049
Age
18
Heating
Natural Gas
Fireplaces
5
Cooling
Central A/C
Water
Public
Sewer
Public
Garages
2
Taxes (2025)
19,162
Asociation
510 Monthly
Cap Fee
1,020
Additional Details Below

Real Estate Agent
Views: 171
Featured Agent
EveryHome Realtor
Description
ONE-OF-A-KIND OPPORTUNITY just minutes from Saucon Valley Country Club and Lehigh’s Athletic Fields. Whether you’re looking for a sophisticated primary residence or a LUXURIOUS WEEKEND ESCAPE, this architecturally distinctive townhome delivers. A PRIVATE LOWER-LEVEL SUITE with its own entrance is perfect for guests, in-laws, or weekend visitors—and an ELEVATOR to all 3 levels ensures easy access. Inside, VAULTED CEILINGS and exposed beams add drama, while the heart of the home is a GOURMET KITCHEN with a 6-burner Wolf cooktop, Monogram refrigerator, Bosch dishwasher, and custom cabinetry. Granite countertops and a tiered breakfast bar make entertaining effortless. The INDOOR SWIM STUDIO features a SALTWATER LAP POOL and cozy FIREPLACE, creating a serene WELLNESS SPACE unlike anything else on the market. Unwind in the light-filled CONSERVATORY with soaring glass ceilings. With 4 bedrooms, 4 full and 1 half baths, plus a dedicated HOME OFFICE, there’s space for everyone. The PRIMARY SUITE features a luxurious DOUBLE BATH configuration, offering comfort, privacy, and convenience, along with a spacious walk-in closet. The lower-level kitchenette, heated outdoor steps, and full bath offer true independence for guests. Best of all, this “LOCK & LEAVE” LIFESTYLE means NO MORE YARD WORK OR SNOW MAINTENANCE as it is handled by the Homeowners Association. With lush landscaping, a private patio, and exceptional craftsmanship throughout, this home blends comfort, flexibility, and convenience.


Room sizes
Dining Room
19 x 19 Main Level
Kitchen
19 x 16 Main Level
Family Room
19 x 25 Main Level
Rec Room
29 x 17 Lower Level
Bathroom 1
16 x 16 Upper Level
Bedroom 1
24 x 16 Upper Level
Bedroom 2
19 x 13 Upper Level
Bedroom 3
16 x 15 Lower Level
Bedroom 4
16 x 14 Upper Level
Den
16 x 16 Main Level
Conservatory
10 x 14 Main Level
Location
Driving Directions
From I-78 to Hellertown/Bethlehem exit, left on 412, right on Water Street, right at light on Mountain Dr, left on Carriage Knoll, immediate right, last end unit condo
Listing Details
Summary
Architectural Type
•Colonial, Contemporary
Garage(s)
•Built In, Additional Storage Area, Garage - Front Entry, Inside Access, Oversized
Interior Features
Flooring
•Ceramic Tile, Hardwood, Carpet
Basement
•Connecting Stairway, Daylight, Full, Fully Finished, Heated, Interior Access, Outside Entrance, Rear Entrance, Sump Pump, Walkout Level, Concrete Perimeter
Fireplace(s)
•Electric, Fireplace - Glass Doors, Gas/Propane, Mantel(s), Marble, Screen, Stone
Interior Features
•Attic, Bathroom - Soaking Tub, Bathroom - Stall Shower, Bathroom - Walk-In Shower, Breakfast Area, Built-Ins, Carpet, Cedar Closet(s), Central Vacuum, Crown Moldings, Dining Area, Elevator, Exposed Beams, Family Room Off Kitchen, Floor Plan - Open, Formal/Separate Dining Room, Kitchen - Eat-In, Kitchen - Gourmet, Kitchen - Island, Kitchenette, Primary Bath(s), Recessed Lighting, Skylight(s), Upgraded Countertops, Walk-in Closet(s), Water Treat System, Wet/Dry Bar, Window Treatments, Wood Floors, Laundry: Dryer In Unit, Upper Floor, Washer In Unit
Rooms List
•Dining Room, Bedroom 2, Bedroom 3, Bedroom 4, Kitchen, Family Room, Den, Breakfast Room, Bedroom 1, Laundry, Recreation Room, Bathroom 1, Bathroom 2, Bathroom 3, Conservatory Room, Full Bath, Half Bath
Exterior Features
Roofing
•Asphalt, Fiberglass, Metal
Pool
•Lap/Exercise, Indoor, Heated, In Ground
Lot Features
•Landscaping, Rear Yard, SideYard(s), Sloping
Exterior Features
•Extensive Hardscape, Sidewalks, Dryvit, Synthetic Stucco, Fiber Cement, Stone
HOA/Condo Information
HOA Fee Includes
•Lawn Maintenance, Lawn Care Front, Lawn Care Rear, Lawn Care Side, Snow Removal, Common Area Maintenance
Utilities
Cooling
•Central A/C, Electric
Heating
•Forced Air, Natural Gas, Electric
Additional Utilities
•Cable TV Available, Electric Available, Natural Gas Available, Phone Available, Sewer Available, Water Available
Miscellaneous
Lattitude : 40.584200
Longitude : -75.363810
MLS# : PANH2008584
Views : 171
Listing Courtesy: Rebecca Francis of BHHS Fox & Roach - Center Valley

0%

<1%

<2%

<2.5%

<3%

>=3%

0%

<1%

<2%

<2.5%

<3%

>=3%


Notes
Page: © 2025 EveryHome, Realtors, All Rights Reserved.
The data relating to real estate for sale on this website appears in part through the BRIGHT Internet Data Exchange program, a voluntary cooperative exchange of property listing data between licensed real estate brokerage firms, and is provided by BRIGHT through a licensing agreement. Listing information is from various brokers who participate in the Bright MLS IDX program and not all listings may be visible on the site. The property information being provided on or through the website is for the personal, non-commercial use of consumers and such information may not be used for any purpose other than to identify prospective properties consumers may be interested in purchasing. Some properties which appear for sale on the website may no longer be available because they are for instance, under contract, sold or are no longer being offered for sale. Property information displayed is deemed reliable but is not guaranteed. Copyright 2025 Bright MLS, Inc.
Presentation: © 2025 EveryHome, Realtors, All Rights Reserved. EveryHome is licensed by the Pennsylvania Real Estate Commission - License RB066839
Real estate listings held by brokerage firms other than EveryHome are marked with the IDX icon and detailed information about each listing includes the name of the listing broker.
The information provided by this website is for the personal, non-commercial use of consumers and may not be used for any purpose other than to identify prospective properties consumers may be interested in purchasing.
Some properties which appear for sale on this website may no longer be available because they are under contract, have sold or are no longer being offered for sale.
Some real estate firms do not participate in IDX and their listings do not appear on this website. Some properties listed with participating firms do not appear on this website at the request of the seller. For information on those properties withheld from the internet, please call 215-699-5555













 0%
0%  <1%
<1%  <2%
<2%  <2.5%
<2.5%  <3%
<3%  >=3%
>=3%

