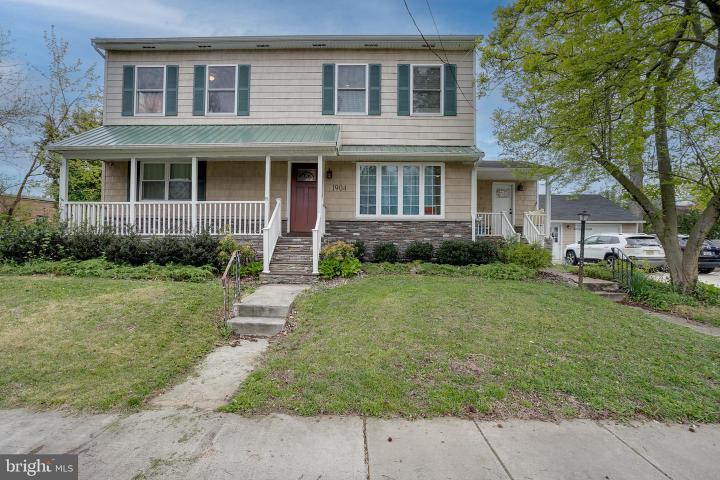For Sale
?
View other homes in Voorhees Township, Ordered by Price
X
Asking Price - $415,000
Days on Market - 34
1904 S Burnt Mill Road
Voorhees, NJ 08043
Featured Agent
EveryHome Realtor
Asking Price
$415,000
Days on Market
34
Bedrooms
5
Full Baths
3
Acres
0.34
Interior SqFt
1,920
Age
71
Heating
Natural Gas
Cooling
Central A/C
Water
Public
Sewer
Public
Garages
2
Taxes (2023)
10,367
Additional Details Below

EveryHome Realtor
Views: 35
Featured Agent
EveryHome Realtor
Description
Nestled in the sought-after community of Voorhees, this captivating home offers a perfect blend of modern luxury and timeless elegance. Boasting a prime location and an array of exceptional features, this property is sure to impress even the most discerning buyers. Let's explore what makes this home truly special: As you approach the home, you're greeted by its picturesque facade, featuring classic architecture covered front porch, vinyl & stone exterior, dual entries into the home. The driveway provides ample space for parking and if that's not enough you have a garage as well. Step inside to discover a thoughtfully designed interior filled with natural light and stylish accents. The spacious living area is perfect for both relaxing evenings with loved ones and entertaining guests, with its warm ambiance and inviting atmosphere & electric fireplace. The gourmet kitchen is a chef's dream, gorgeous ceramic tile, high-end appliances, granite countertops, custom cabinetry, and a center island for added convenience The adjacent dining area with fireplace offers a charming space for enjoying meals with family and friends, with large windows framing views of the surrounding landscape. The home features multiple bedrooms, each offering comfort, privacy, and ample closet space. The Primary Suite (Bedroom) is a luxurious retreat, featuring a tranquil bedroom with electric fireplace and beautiful tranquil bathroom with beautiful tile, elegant cabinetry & shower, a walk-in closet for added convenience. Additional bathrooms throughout the home are beautifully appointed, with modern fixtures and finishes that enhance both style and functionality. Solar panels are on the roof, to help keep your electric bills to a bare minimum. Step outside to the expansive backyard oasis, where you'll find a private sanctuary for relaxation and recreation. If that is not enough for you, you have loads of space in the finished immaculate lower level with two sides and also an extra storage side, also as a side notation the fire trucks DO NOT sound their alarm at night until they get to the White Horse Pike. The possibilities are endless. Also close to shopping centers, restaurants, parks, and top-rated schools.
Room sizes
Living Room
16 x 13 Main Level
Kitchen
14 x 13 Main Level
Bathroom 2
11 x 9 Main Level
Bedroom 1
17 x 15 Upper Level
Bedroom 2
14 x 12 Upper Level
Bedroom 3
13 x 12 Upper Level
Bedroom 4
10 x 9 Main Level
Location
Driving Directions
Springdale Rd. to White Horse Rd. to Left on Burnt Mill Rd.
Listing Details
Summary
Architectural Type
•Colonial
Garage(s)
•Garage Door Opener
Parking
•Concrete Driveway, Detached Garage, Driveway
Interior Features
Flooring
•Laminated, Ceramic Tile
Basement
•Fully Finished, Brick/Mortar
Interior Features
•Combination Kitchen/Living, Floor Plan - Open, Kitchen - Island, Upgraded Countertops, Walk-in Closet(s), Laundry: Main Floor
Appliances
•Stainless Steel Appliances, Microwave, Oven - Single, Refrigerator, Stove, Washer, Dryer, Dishwasher
Rooms List
•Living Room, Bedroom 3, Bedroom 4, Bedroom 5, Kitchen, Bedroom 1, Bathroom 2
Exterior Features
Roofing
•Architectural Shingle
Utilities
Cooling
•Central A/C, Electric
Heating
•Forced Air, Natural Gas
Property History
Apr 4, 2024
Temporarily Off Market
4/4/24
Temporarily Off Market
Miscellaneous
Lattitude : 39.837898
Longitude : -74.996063
MLS# : NJCD2064668
Views : 35
Listing Courtesy: Christopher Twardy of BHHS Fox & Roach-Mt Laurel

0%

<1%

<2%

<2.5%

<3%

>=3%

0%

<1%

<2%

<2.5%

<3%

>=3%
Notes
Page: © 2024 EveryHome, Realtors, All Rights Reserved.
The data relating to real estate for sale on this website appears in part through the BRIGHT Internet Data Exchange program, a voluntary cooperative exchange of property listing data between licensed real estate brokerage firms, and is provided by BRIGHT through a licensing agreement. Listing information is from various brokers who participate in the Bright MLS IDX program and not all listings may be visible on the site. The property information being provided on or through the website is for the personal, non-commercial use of consumers and such information may not be used for any purpose other than to identify prospective properties consumers may be interested in purchasing. Some properties which appear for sale on the website may no longer be available because they are for instance, under contract, sold or are no longer being offered for sale. Property information displayed is deemed reliable but is not guaranteed. Copyright 2024 Bright MLS, Inc.
Presentation: © 2024 EveryHome, Realtors, All Rights Reserved. EveryHome is licensed by the New Jersey Real Estate Commission - License 0901599
Real estate listings held by brokerage firms other than EveryHome are marked with the IDX icon and detailed information about each listing includes the name of the listing broker.
The information provided by this website is for the personal, non-commercial use of consumers and may not be used for any purpose other than to identify prospective properties consumers may be interested in purchasing.
Some properties which appear for sale on this website may no longer be available because they are under contract, have sold or are no longer being offered for sale.
Some real estate firms do not participate in IDX and their listings do not appear on this website. Some properties listed with participating firms do not appear on this website at the request of the seller. For information on those properties withheld from the internet, please call 215-699-5555








 0%
0%  <1%
<1%  <2%
<2%  <2.5%
<2.5%  >=3%
>=3%