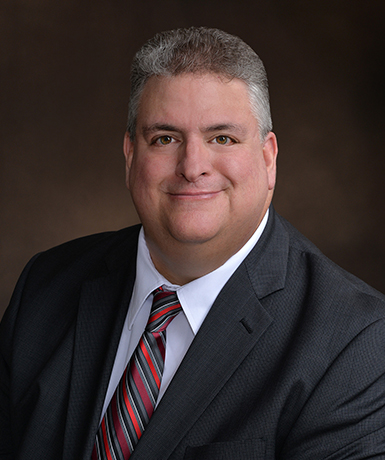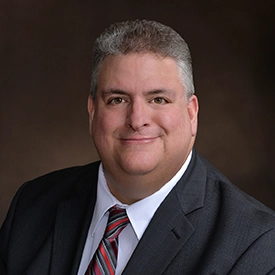For Sale
?
View other homes in Barnegat Township, Ordered by Price
X
Asking Price - $119,000
Days on Market - 50
19 Susan Drive
Barnegat, NJ 08005
Featured Agent
EveryHome Agent
Asking Price
$119,000
Days on Market
50
Bedrooms
2
Full Baths
2
Interior SqFt
1,200
Age
47
Heating
Electric
Cooling
Central A/C
Water
Public
Sewer
Public
Garages
0
Association
600 Monthly
Taxes (Est.) *
3,576
Additional Details Below

EveryHome Agent
Views: 20
Featured Agent
EveryHome Realtor
Description
Desirable 55 plus Brighton at Barnegat community is your lovely 2 bedroom 2 full baths spacious home with living room, dining room, sunroom, newer kitchen with pantry, breakfast nook, and laundry area. Split living layout. Primary bedroom has huge lighted walk in closet & full bath with walk in stall shower & linen closet. As per owner - Updated windows, flooring, water heater, & recently painted as well as Insulated underneath. Outside ramp installed 2024. Outside bottom painted 2024. Blinds & shades included. Covered carport & storage shed included. Come enjoy planned activities at clubhouse with library, kitchen, billiards & more. This fine community also offers Gazebo, shuffle board, picnic area, walking trails to pond plus huge inground swimming pool for a refreshing splash. An added bonus this community is only 12 miles to the pristine beaches of Long Beach Island, minutes to shopping, tons of restaurants & fast food, hospital, doctors, pharmacies - most - if not all located on and around Route 72 in Stafford Twp NJ. Dishwasher not hooked up. Dining area, sunroom & bedroom not photographed due to stored items. Lot rent includes water, sewer, trash removal, taxes and snow plowing of streets. Come take a look at this fine home today!


Location
Driving Directions
Route 72 into Brighton right onto Ruth right onto Susan
Listing Details
Summary
Architectural Type
•Ranch/Rambler
Parking
•Concrete Driveway, Detached Carport, Driveway, Off Street
Interior Features
Interior Features
•Bathroom - Stall Shower, Bathroom - Walk-In Shower, Breakfast Area, Built-Ins, Carpet, Combination Dining/Living, Combination Kitchen/Living, Dining Area, Entry Level Bedroom, Floor Plan - Open, Pantry, Primary Bath(s), Upgraded Countertops, Walk-in Closet(s), Laundry: Main Floor
Appliances
•Dishwasher, Dryer, Microwave, Refrigerator, Stove, Washer - Front Loading, Water Heater
Exterior Features
Exterior Features
•Street Lights, Enclosed
HOA/Condo Information
HOA Fee Includes
•Common Area Maintenance, Management, Pool(s), Recreation Facility, Road Maintenance, Sewer, Taxes, Trash, Water
Community Features
•Billiard Room, Club House, Common Grounds, Community Center, Game Room, Jog/Walk Path, Library, Picnic Area, Pool - Outdoor, Retirement Community, Shuffleboard, Swimming Pool
Utilities
Cooling
•Central A/C, Electric
Heating
•Heat Pump(s), Forced Air, Electric
Property History
Oct 3, 2025
Price Decrease
$129,000 to $119,000 (-7.75%)
Miscellaneous
Lattitude : 39.759870
Longitude : -74.321820
MLS# : NJOC2036838
Views : 20
Listing Courtesy: Kimberly Wojcik of EXP Realty, LLC

0%

<1%

<2%

<2.5%

<3%

>=3%

0%

<1%

<2%

<2.5%

<3%

>=3%


Notes
Page: © 2025 EveryHome, Realtors, All Rights Reserved.
The data relating to real estate for sale on this website appears in part through the BRIGHT Internet Data Exchange program, a voluntary cooperative exchange of property listing data between licensed real estate brokerage firms, and is provided by BRIGHT through a licensing agreement. Listing information is from various brokers who participate in the Bright MLS IDX program and not all listings may be visible on the site. The property information being provided on or through the website is for the personal, non-commercial use of consumers and such information may not be used for any purpose other than to identify prospective properties consumers may be interested in purchasing. Some properties which appear for sale on the website may no longer be available because they are for instance, under contract, sold or are no longer being offered for sale. Property information displayed is deemed reliable but is not guaranteed. Copyright 2025 Bright MLS, Inc.
Presentation: © 2025 EveryHome, Realtors, All Rights Reserved. EveryHome is licensed by the New Jersey Real Estate Commission - License 0901599
Real estate listings held by brokerage firms other than EveryHome are marked with the IDX icon and detailed information about each listing includes the name of the listing broker.
The information provided by this website is for the personal, non-commercial use of consumers and may not be used for any purpose other than to identify prospective properties consumers may be interested in purchasing.
Some properties which appear for sale on this website may no longer be available because they are under contract, have sold or are no longer being offered for sale.
Some real estate firms do not participate in IDX and their listings do not appear on this website. Some properties listed with participating firms do not appear on this website at the request of the seller. For information on those properties withheld from the internet, please call 215-699-5555
(*) Neither the assessment nor the real estate tax amount was provided with this listing. EveryHome has provided this estimate.













 0%
0%  <1%
<1%  <2%
<2%  <2.5%
<2.5%  <3%
<3%  >=3%
>=3%

