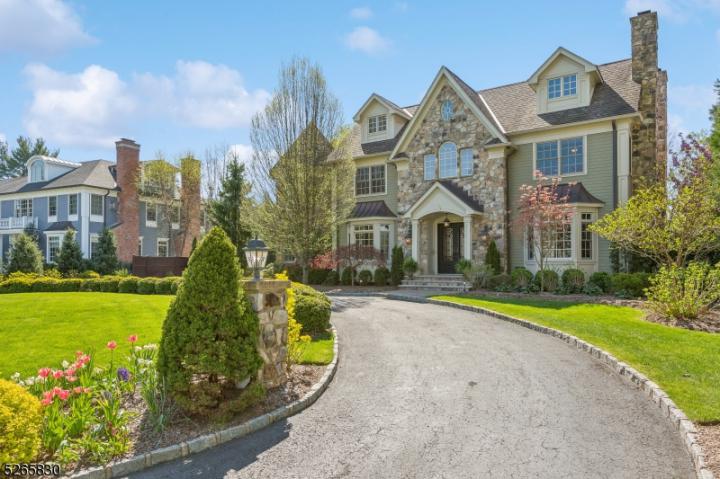For Sale
?
View other homes in Chatham Township, Ordered by Price
X
Asking Price - $3,600,000
Days on Market - 15
19 Overlook Road
Rolling Hill Association
Chatham , NJ 07928
Featured Agent
EveryHome Agent
Asking Price
$3,600,000
Days on Market
15
Bedrooms
7
Full Baths
7
Partial Baths
1
Acres
0.62
Age
11
Heating
Natural Gas
Fireplaces
6
Cooling
Central Air
Water
Public
Sewer
Public
Garages
3
Basement
Walkout
Taxes (2023)
$49,979
Parking
1 Car
Additional Details Below

EveryHome Agent
Views: 6
Featured Agent
EveryHome Realtor
Description
This stunning executive home in Rolling Hill sits on a quiet, winding street with striking curb appeal and lush, mature landscaping, on one of the largest properties in Chatham. Natural stone finishes, exquisite millwork, and upscale materials showcase unparalleled craftmanship by Golden River Builders. A classic layout seamlessly divides the relaxation and entertaining areas, offering distinct spaces for comfortable daily living. The chef's kitchen has been exceptionally designed with Miele and Wolf appliances including an espresso machine, 2 dishwashers, 3 ovens, and 2 built-in beverage drawers in addition to the Sub-zero refrigerator. On the 2nd level, you'll find 5 bedrooms, each with its own En-Suite, including an expansive primary bedroom with a spacious walk-in closet and spa bathroom. An additional bedroom and full bath are located on the third level, along with 2 versatile spaces that can be used for home gym or additional storage. The finished basement boasts a kitchenette plus another bedroom and full bath; perfect potential for an in-law suite. A wine cellar, fully ventilated cigar room, and 2 fireplaces round out this lower level. Outside, entertain with a fully-loaded outdoor kitchen, gas firepit and fireplace, all within the peaceful confines of a fully fenced-in backyard. With its prime location just under an hour from Manhattan, this is a rare opportunity to own a masterpiece in a highly sought-after neighborhood. Schedule your private tour today.
Room sizes
Living Room
14 x 18 Ground Level
Dining Room
14 x 11 Ground Level
Kitchen
15 x 16 Ground Level
Family Room
15 x 21 Ground Level
Den Room
16 x 12 Ground Level
Other Room 1
15 x 14 1st Floor
BedRoom 1
14 x 21 1st Floor
BedRoom 2
14 x 15 1st Floor
BedRoom 3
15 x 12 1st Floor
BedRoom 4
15 x 15 1st Floor
Other Room 2
14 x 11 2nd Floor
Other Room 3
13 x 18 Basement
Location
Driving Directions
Noe Ave to Sandy Hill Rd to Overlook Rd
Listing Details
Summary
Architectural Type
•Colonial, Custom Home, Detached
Garage(s)
•Attached,Inside Entrance,Oversize
Parking
•1 Car Width, Blacktop, Circular
Interior Features
Basement
•Finished, Full, Walkout, 1 Bedroom, Bath Main, Kitchen, Rec Room
Fireplace(s)
• Family Room, Gas Fireplace, Living Room
Inclusions
•Cable TV Available
Interior Features
•Wet Bar,Cathedral Ceilings,High Ceilings,Jacuzzi Bath,Sauna,Smoke Detector,Stall Tub,Steam,Stereo System,Walk in Closets,Window Treatment
Appliances
•Cooktop - Gas, Dishwasher, Dryer, Generator-Built-In, Microwave Oven, Refrigerator, Stackable Washer/Dryer, Washer, Water Filter, Water Softener-Own, Wine Refrigerator
Rooms List
•Master Bedroom: 1st Floor, Dressing Room, Fireplace, Full Bath, Walk-In Closet
• Kitchen: Center Island, Eat-In Kitchen, Pantry
• 1st Floor Rooms: Additional Bath, Dining Room, Family Room, Foyer, Kitchen, Living Room, Mud Room, Office
• 2nd Floor Rooms: 4 Or More Bedrooms, Bath Main, Bath(s) Laundry Room
• 3rd Floor Rooms: 1 Bedroom, Main Bath, Den, Sitting Room
• Baths: Jetted Tub, Stall Shower And Tub, Steam
• Suite: Bedroom1, Den, FullBath, Kitchen
Exterior Features
Exterior Features
•OutDoor Kitchen,Patio,Storage,Wooden Fence, Composition Shingle, Stone
Utilities
Cooling
•4+ Units, Central Air, Multi-Zone Cooling
Heating
•4+ Units, Floor/Wall Heater, Radiant - Hot Water, Gas-Natural
Additional Utilities
•Gas-Natural
Miscellaneous
Lattitude : 40.7382759
Longitude : -74.414927
Listed By: Stephanie Mahon (steph.mahon@compass.com) of COMPASS NEW JERSEY, LLC

0%

<1%

<2%

<2.5%

<3%

>=3%

0%

<1%

<2%

<2.5%

<3%

>=3%
Notes
Page: © 2024 EveryHome, Realtors, All Rights Reserved.
The data relating to real estate for sale on this website comes in part from the IDX Program of Garden State Multiple Listing Service, L.L.C. Real estate listings held by other brokerage firms are marked as IDX Listing. Information deemed reliable but not guaranteed. Copyright © 2024 Garden State Multiple Listing Service, L.L.C. All rights reserved. Notice: The dissemination of listings on this website does not constitute the consent required by N.J.A.C. 11:5.6.1 (n) for the advertisement of listings exclusively for sale by another broker. Any such consent must be obtained in writing from the listing broker.
Presentation: © 2024 EveryHome, Realtors, All Rights Reserved. EveryHome is licensed by the New Jersey Real Estate Commission - License 0901599
Real estate listings held by brokerage firms other than EveryHome are marked with the IDX icon and detailed information about each listing includes the name of the listing broker.
The information provided by this website is for the personal, non-commercial use of consumers and may not be used for any purpose other than to identify prospective properties consumers may be interested in purchasing.
Some properties which appear for sale on this website may no longer be available because they are under contract, have sold or are no longer being offered for sale.
Some real estate firms do not participate in IDX and their listings do not appear on this website. Some properties listed with participating firms do not appear on this website at the request of the seller. For information on those properties withheld from the internet, please call 215-699-5555








 <1%
<1%  <2%
<2%  <2.5%
<2.5%  <3%
<3%  >=3%
>=3%