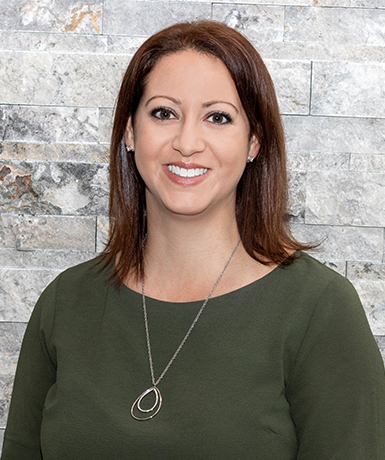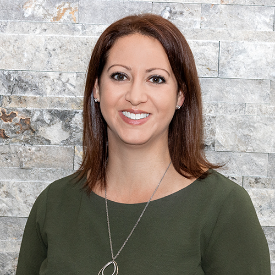For Sale
?
View other homes in Port Chester, Ordered by Price
X
Asking Price - $829,000
Days on Market - 31
19 Mitchell Place
Port Chester, NY 10573
Featured Agent
EveryHome Realtor
Asking Price
$829,000
Days on Market
31
Bedrooms
4
Full Baths
3
Partial Baths
0
Acres
0.22
Interior Sqft
2,954
Age
69
Heating
Natural Gas
Fireplaces
1
Cooling
Central Air
Water
Public
Sewer
Private
Garages
2
Basement
Full
Taxes
$18,567
Parking
Attached
Additional Details Below

EveryHome Realtor
Views: 9
Featured Agent
EveryHome Realtor
Description
Welcome to your dream SMART home! Move right in to this bright and airy ranch-style gem. Imagine relaxing in the spacious living room or hosting gatherings in the modern kitchen and dining room. The large sunroom, with its wall of windows and natural light, create a serene atmosphere. Retreat to the primary bedroom, complete with a walk-in closet and primary bath. Downstairs, you'll find a lower-level gym, ideal for staying active, and a media/ playroom with a projector and retractable screen for endless entertainment. Two additional bedrooms offer flexibility for guests or a home office and plenty of storage space. This home features smart home technology for added convenience and efficiency, making your life easier and more connected. Outside, enjoy the great outdoor space, including a deck for al fresco dining with a retractable awning and a level yard for play or gardening. This home checks all the boxes for modern comfort and style. Don't miss this incredible opportunity!
Location
Driving Directions
King Street to Burdsall Drive to Mitchell Place #19.
Listing Details
Summary
Design Type
• Batts Insulation, Shingle Siding, Vinyl Siding
Architectural Type
•Ranch
Parking
•Attached, 2 Car Attached
Interior Features
Interior Features
•Master Downstairs, First Floor Bedroom, Cathedral Ceiling(s), Chefs Kitchen, Formal Dining, Granite Counters, Home Office, Master Bath, Walk-In Closet(s)
Appliances
•Cooktop, Dryer, Refrigerator, Oven, Washer
Exterior Features
Lot Features
•Near Public Transit
Utilities
Heating
•Natural Gas, Baseboard
Hot Water
•Gas Stand Alone
Miscellaneous
Lattitude : 41.022922
Longitude : -73.66571
MLS# : ONEH6303714
Views : 9
Listing Courtesy: Christine Hazelton of Houlihan Lawrence Inc.

0%

<1%

<2%

<2.5%

<3%

>=3%

0%

<1%

<2%

<2.5%

<3%

>=3%
Notes
Page: © 2024 EveryHome, Realtors, All Rights Reserved.
The data relating to real estate for sale or lease on this web site comes in part from OneKey™ MLS. Real estate listings held by brokerage firms are marked with the OneKey™ MLS logo or an abbreviated logo and detailed information about them includes the name of the listing broker. IDX information is provided exclusively for personal, non-commercial use, and may not be used for any purpose other than to identify prospective properties consumers may be interested in purchasing. Information is deemed reliable but not guaranteed. Copyright 2024 OneKey™ MLS. All rights reserved.
Presentation: © 2024 EveryHome, Realtors, All Rights Reserved. EveryHome is licensed by the New York Real Estate Commission - License 103112063
Real estate listings held by brokerage firms other than EveryHome are marked with the IDX icon and detailed information about each listing includes the name of the listing broker.
The information provided by this website is for the personal, non-commercial use of consumers and may not be used for any purpose other than to identify prospective properties consumers may be interested in purchasing.
Some properties which appear for sale on this website may no longer be available because they are under contract, have sold or are no longer being offered for sale.
Some real estate firms do not participate in IDX and their listings do not appear on this website. Some properties listed with participating firms do not appear on this website at the request of the seller. For information on those properties withheld from the internet, please call 215-699-5555








 <1%
<1%  <2%
<2%  <2.5%
<2.5%  <3%
<3%  >=3%
>=3%