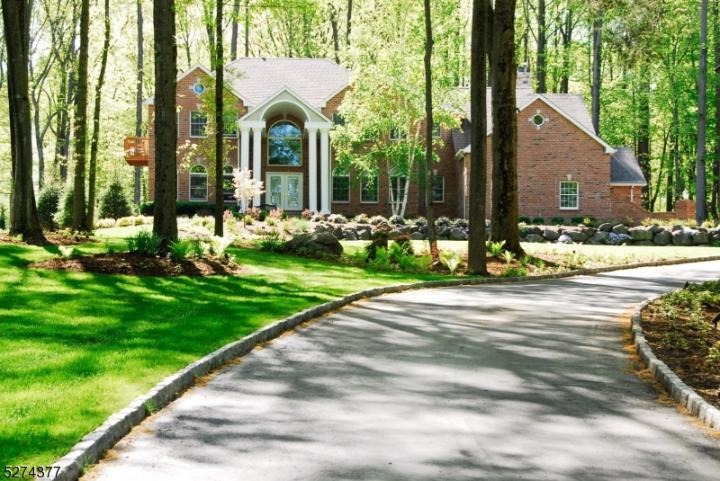For Sale
?
View other homes in Readington Township, Ordered by Price
X
Asking Price - $959,900
Days on Market - 32
19 Lance Road
Readington , NJ 08833
Featured Agent
EveryHome Agent
Asking Price
$959,900
Days on Market
32
Bedrooms
4
Full Baths
2
Partial Baths
1
Acres
3.06
Interior Sqft
3,712
Age
28
Heating
Natural Gas
Fireplaces
1
Cooling
Central Air
Water
Well
Sewer
Private
Garages
3
Basement
Full
Taxes (2023)
$18,055
Parking
Paver
Additional Details Below

EveryHome Agent
Views: 8
Featured Agent
EveryHome Realtor
Description
This exquisite property boasts a stately brick front AND back with keystone accents--complemented by meticulous landscaping, expansive blue slate patio, outdoor kitchen & fireplace. Enjoy the private yard with a regulation-sized tennis court, adjustable basketball hoop, hot tub, fire pit & in-ground trampoline. The 20' x 25' outbuilding offers versatile space for storage, workshop, gym, studio... Inside, the 2-story foyer impresses with a water fountain, leading to a vibrant living room--complete with custom wet bar, 2 mini fridges & artisanal woodwork. An adjoining dining room highlights transom windows & hardwood floor w/inlay design. The renovated kitchen features a 2-tier center island w/seating, upscale cabinetry, brushed marble counter tops, NEW fridge, 6-burner gas range, 2nd oven & copper farmhouse sink. Discover a Vaulted Ceiling, skylights & woodburning fireplace w/natural stone hearth in the family room. Admire round-top windows & built-in cabinets/desk in the sunlit office. A homework alcove, laundry & powder room complete the main level. Upstairs discover 4 sizable bedrooms, most notably the primary showcasing a custom walk-in closet & lavish En-Suite bath featuring a 9-head rain shower. More features include a 3 car garage, back staircase, floored walk-in attic, irrigation, whole-house generator & basement workshop. Only 5 minutes from Rte 78 & near Round Valley & Spruce Run recreation areas--Experience luxury, privacy & FUN in this conveniently located retreat!
Room sizes
Living Room
18 x 15 1st Floor
Dining Room
15 x 14 1st Floor
Kitchen
29 x 13 1st Floor
Family Room
22 x 17 1st Floor
Other Room 1
16 x 13 1st Floor
BedRoom 1
20 x 15 2nd Floor
BedRoom 2
15 x 13 2nd Floor
BedRoom 3
17 x 12 2nd Floor
BedRoom 4
16 x 13 2nd Floor
Location
Driving Directions
Route 22 East, Left onto Oldwick Road, Left onto Halls Mill Road, Right onto Taylors Mill Road, Left onto Lance Rd., #19 on the Left
Listing Details
Summary
Architectural Type
•Colonial
Garage(s)
•Attached Garage
Parking
•Blacktop, Paver Block
Interior Features
Flooring
•Carpeting, Tile, Wood
Basement
•Full, Storage Room, Workshop
Fireplace(s)
•Family Room, Wood Burning
Inclusions
•Cable TV Available
Interior Features
•Wet Bar,Blinds,Cathedral Ceilings,High Ceilings,Security System,Skylight,Smoke Detector,Stall Shower,Tub Shower,Walk in Closets,Window Treatment
Appliances
•Central Vacuum, Dishwasher, Dryer, Generator-Built-In, Microwave Oven, Range/Oven-Gas, Refrigerator, Self Cleaning Oven, Trash Compactor, Wall Oven(s) - Electric, Washer, Wine Refrigerator
Rooms List
•Master Bedroom: Dressing Room, Full Bath, Walk-In Closet
• Kitchen: Breakfast Bar, Center Island, Eat-In Kitchen, Pantry
• 1st Floor Rooms: Dining Room, Family Room, Foyer, Kitchen, Laundry, Living Room, Mud Room, Office, Pantry, Powder Room
• 2nd Floor Rooms: 4 Or More Bedrooms, Attic, Bath Main, Bath(s) Storage Room
• 3rd Floor Rooms: Attic
• Baths: Stall Shower
Exterior Features
Roofing
•Composition Shingle
Exterior Features
•Barbeque,Curbs,GreenHse,HotTub,OutBld/s,OutDoor Kitchen,Patio,Storage,Tennis,Thermal Window and Doors,Sprinkler,Workshop, Brick, Stucco
Utilities
Cooling
•2 Units, Central Air
Heating
•2 Units, Forced Hot Air, Gas-Natural
Additional Utilities
•All Underground, Electric, Gas-Natural
Miscellaneous
Lattitude : 40.65728
Longitude : -74.77438
Listing Courtesy: Marie Decicco (mariedecicco@gmail.com) of RE/MAX INSTYLE

0%

<1%

<2%

<2.5%

<3%

>=3%

0%

<1%

<2%

<2.5%

<3%

>=3%
Notes
Page: © 2024 EveryHome, Realtors, All Rights Reserved.
The data relating to real estate for sale on this website comes in part from the IDX Program of Garden State Multiple Listing Service, L.L.C. Real estate listings held by other brokerage firms are marked as IDX Listing. Information deemed reliable but not guaranteed. Copyright © 2024 Garden State Multiple Listing Service, L.L.C. All rights reserved. Notice: The dissemination of listings on this website does not constitute the consent required by N.J.A.C. 11:5.6.1 (n) for the advertisement of listings exclusively for sale by another broker. Any such consent must be obtained in writing from the listing broker.
Presentation: © 2024 EveryHome, Realtors, All Rights Reserved. EveryHome is licensed by the New Jersey Real Estate Commission - License 0901599
Real estate listings held by brokerage firms other than EveryHome are marked with the IDX icon and detailed information about each listing includes the name of the listing broker.
The information provided by this website is for the personal, non-commercial use of consumers and may not be used for any purpose other than to identify prospective properties consumers may be interested in purchasing.
Some properties which appear for sale on this website may no longer be available because they are under contract, have sold or are no longer being offered for sale.
Some real estate firms do not participate in IDX and their listings do not appear on this website. Some properties listed with participating firms do not appear on this website at the request of the seller. For information on those properties withheld from the internet, please call 215-699-5555








 <1%
<1%  <2%
<2%  <2.5%
<2.5%  <3%
<3%  >=3%
>=3%