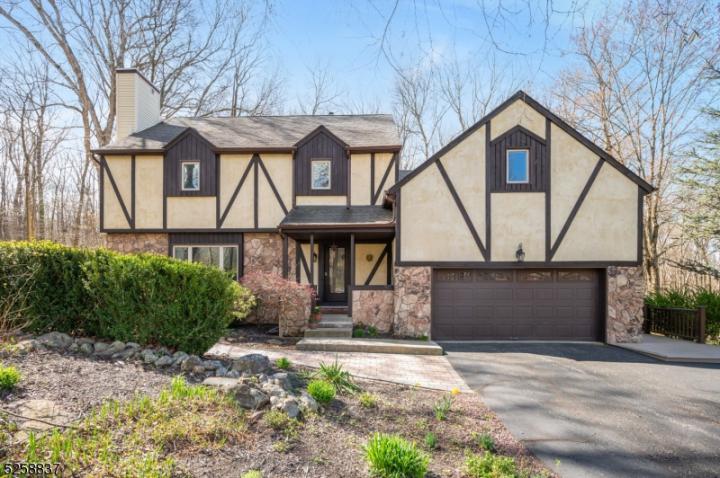For Sale
?
View other homes in Sparta Township, Ordered by Price
X
Asking Price - $699,999
Days on Market - 43
19 Christy Lane
Glen Knolls
Sparta , NJ 07871
Featured Agent
EveryHome Agent
Asking Price
$699,999
Days on Market
43
Bedrooms
4
Full Baths
2
Partial Baths
1
Acres
1.31
Age
41
Heating
Gas
Fireplaces
1
Cooling
1 Unit
Water
Well
Sewer
Private
Garages
2
Basement
Partial
Taxes (2023)
$11,852
Association
$350 Per Year
Parking
Private
Additional Details Below

EveryHome Agent
Views: 14
Featured Agent
EveryHome Realtor
Description
Prepare to be impressed by this exceptional gem in the heart of Sparta. A sanctuary of tranquility, this home is surround by the natural beauty of Sussex County. The property becomes your private sanctuary as you are greeted by colorful perennial gardens surrounding the home and creating a picturesque retreat. that lead to an expansive rear yard. Privacy is guaranteed as the property backs to untouched green space. A spacious deck and a free-standing gazebo provide an ideal setting for entertaining, offering moments of joy. The property is thoughtfully designed with a tick-free environment, chemically treated for control, and deer-resistant fencing. The home is packed with wow-worthy features, including a new roof and gutter system over-engineered with 8 feet of ice damming wrap for ultimate peace of mind. Inside, discover a harmonious blend of modernity and classic charm, with hardwood floors, updated bathrooms, and a sunroom that beckons for quiet moments of reflection. New Kitchen appliances, wood cabinetry and a center island provide a perfect gathering space. Plus, you'll enjoy the convenience of LED lighting, a lighting communication system, and a negative air pressure system to keep allergens at bay. The perks don?t stop there. Smart home technology, a generator hookup, and a recently refurbished fireplace add to the allure of this remarkable property. This is not a ?cookie cutter? home! Seize your slice of Sparta serenity.
Room sizes
Living Room
20 x 12 1st Floor
Dining Room
12 x 13 1st Floor
Kitchen
20 x 12 1st Floor
Family Room
22 x 14 1st Floor
Other Room 1
12 x 9 1st Floor
BedRoom 1
17 x 13 2nd Floor
BedRoom 2
12 x 11 2nd Floor
BedRoom 3
16 x 10 2nd Floor
BedRoom 4
11 x 10 2nd Floor
Other Room 2
22 x 22 2nd Floor
Location
Driving Directions
Glen Rd to Nazarene to Glen Knolls to Left on Christy Lane to Number 19
Listing Details
Summary
Architectural Type
•Colonial, Tudor
Garage(s)
•Attached Garage, Oversize Garage
Interior Features
Flooring
•Carpeting, Tile, Wood
Basement
•Finished-Partially
Fireplace(s)
•Family Room
Inclusions
•Cable TV, Garbage Extra Charge
Interior Features
•CeilBeam,Cathedral Ceilings,Security System,Skylight,Smoke Detector,Stall Shower,Stall Tub,TrckLght,Walk in Closets
Appliances
•Carbon Monoxide Detector, Dishwasher, Generator-Hookup, Microwave Oven, Range/Oven-Gas, Refrigerator, Washer, Water Softener-Own
Rooms List
•Master Bedroom: Full Bath
• Kitchen: Center Island, Eat-In Kitchen, Pantry
• 1st Floor Rooms: Dining Room, Family Room, Foyer, Garage Entrance, Kitchen, Living Room, Office, Powder Room
• 2nd Floor Rooms: 4 Or More Bedrooms, Bath Main, Bath(s) Great Room
• Baths: Stall Shower
• Ground Level: Exercise Room, Laundry Room, Storage Room
Exterior Features
Lot Features
•Backs to Park Land, Level Lot, Wooded Lot
Exterior Features
•Deck,Gazebo,StrmDoor,StrmWind, Stucco, Vinyl Siding
HOA/Condo Information
HOA Fee Includes
•Maintenance-Common Area
Utilities
Heating
•1 Unit, GasPropL
Sewer
•Septic 4 Bedroom Town Verified
Additional Utilities
•Gas-Propane
Miscellaneous
Lattitude : 41.0379724
Longitude : -74.578759
MLS# : 3891845
Views : 14
Listed By: Kristin H Gobbel-swanson (kris496@verizon.net) of COLDWELL BANKER REALTY

0%

<1%

<2%

<2.5%

<3%

>=3%

0%

<1%

<2%

<2.5%

<3%

>=3%
Notes
Page: © 2024 EveryHome, Realtors, All Rights Reserved.
The data relating to real estate for sale on this website comes in part from the IDX Program of Garden State Multiple Listing Service, L.L.C. Real estate listings held by other brokerage firms are marked as IDX Listing. Information deemed reliable but not guaranteed. Copyright © 2024 Garden State Multiple Listing Service, L.L.C. All rights reserved. Notice: The dissemination of listings on this website does not constitute the consent required by N.J.A.C. 11:5.6.1 (n) for the advertisement of listings exclusively for sale by another broker. Any such consent must be obtained in writing from the listing broker.
Presentation: © 2024 EveryHome, Realtors, All Rights Reserved. EveryHome is licensed by the New Jersey Real Estate Commission - License 0901599
Real estate listings held by brokerage firms other than EveryHome are marked with the IDX icon and detailed information about each listing includes the name of the listing broker.
The information provided by this website is for the personal, non-commercial use of consumers and may not be used for any purpose other than to identify prospective properties consumers may be interested in purchasing.
Some properties which appear for sale on this website may no longer be available because they are under contract, have sold or are no longer being offered for sale.
Some real estate firms do not participate in IDX and their listings do not appear on this website. Some properties listed with participating firms do not appear on this website at the request of the seller. For information on those properties withheld from the internet, please call 215-699-5555








 <1%
<1%  <2%
<2%  <2.5%
<2.5%  <3%
<3%  >=3%
>=3%