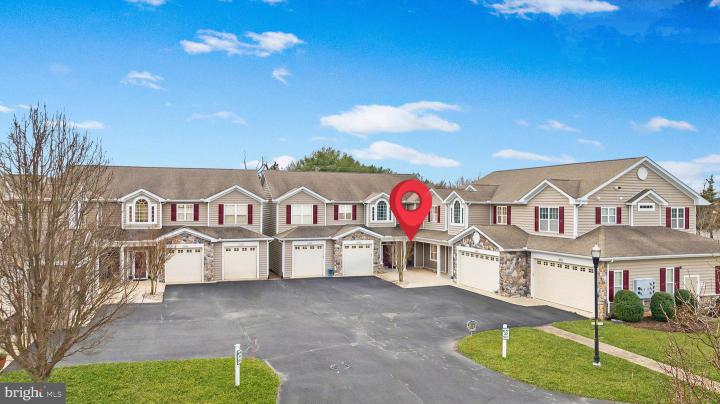No Longer Available
Asking Price - $369,000
Days on Market - 177
No Longer Available
18932 Shore Pointe Court 3002b
Woods Cove
Rehoboth Beach, DE 19971
Featured Agent
EveryHome Realtor
Asking Price
$369,000
Days on Market
177
No Longer Available
Bedrooms
2
Full Baths
2
Interior SqFt
1,300
Age
10
Heating
Propane
Cooling
Central A/C
Water
Public
Sewer
Public
Garages
1
Taxes (2023)
1,093
Asociation
786 Quarterly
Cap Fee
1,500
Additional Details Below

EveryHome Realtor
Views: 94
Featured Agent
EveryHome Realtor
Description
Welcome to Woods Cove a quaint villa community in close proximity to Lewes and Rehoboth Beaches. This lovely 1st floor 2BR, 2BA villa with garage has been meticulously maintained and is in move-in ready condition. This unit has a private entrance and offers additional parking for family and friends. As you enter you will notice engineered woods floors throughout the main living area, open concept floor plan, spilt bedroom layout for privacy, modern kitchen w/stainless appliances, 42” maple cabinetry w/crown molding, natural stone tiles in kitchen/laundry room, heated tile floors both baths, large sunroom w/built-in cabinetry/granite and some of the best sunset views! The community of Woods Cove offers common areas with bocce ball, horseshoes, shuffleboard & a pavilion with picnic area. Woods Cove is located just off Plantations Road making it a breeze in the summer months to get around. You can easily access plenty of shopping, dining and medical facilities. Don’t let this rarely offered 1st floor unit pass you by!
Room sizes
Dining Room
x Main Level
Kitchen
x Main Level
Sun Room
x Main Level
Laundry
x Main Level
Full Bath
x Main Level
Bathroom 2
x Main Level
Master Bed
x Main Level
Bedroom 2
x Main Level
Primary Bath
x Main Level
Great Room
x Main Level
Foyer
x Main Level
Location
Driving Directions
Use Address for GPS. The unit will show as 3002.
Listing Details
Summary
Architectural Type
•Unit/Flat
Garage(s)
•Built In, Garage - Front Entry, Garage Door Opener, Inside Access
Parking
•Assigned, Shared Driveway, Attached Garage, Parking Lot
Interior Features
Flooring
•Carpet, Ceramic Tile, Heated, Slate
Interior Features
•Walk-in Closet(s), Stall Shower, Sprinkler System, Recessed Lighting, Pantry, Primary Bath(s), Floor Plan - Open, Entry Level Bedroom, Combination Kitchen/Living, Ceiling Fan(s), Carpet, Door Features: Insulated, Sliding Glass, Laundry: Has Laundry, Main Floor
Appliances
•Built-In Microwave, Dishwasher, Disposal, Dryer - Electric, Dryer - Front Loading, Icemaker, Oven - Self Cleaning, Oven/Range - Electric, Stainless Steel Appliances, Stove, Washer, Water Heater - Tankless
Rooms List
•Dining Room, Primary Bedroom, Bedroom 2, Kitchen, Foyer, Sun/Florida Room, Great Room, Laundry, Bathroom 2, Primary Bathroom, Full Bath
Exterior Features
Roofing
•Architectural Shingle
Exterior Features
•Exterior Lighting, Lawn Sprinkler, Street Lights, Vinyl Siding, Stone, Stick Built
HOA/Condo Information
HOA Fee Includes
•All Ground Fee, Common Area Maintenance, Ext Bldg Maint, Insurance, Lawn Maintenance, Reserve Funds, Road Maintenance, Snow Removal, Management, Trash
Community Features
•Common Grounds, Picnic Area, Tot Lots/Playground, Reserved/Assigned Parking, Shuffleboard
Utilities
Cooling
•Central A/C, Electric
Heating
•Forced Air, Central, Propane - Leased
Additional Utilities
•Cable TV Available, Propane, Electric Available, Water Available, Sewer Available, Cable, Electric: 200+ Amp Service
Property History
May 6, 2024
Price Decrease
$379,000 to $369,000 (-2.64%)
Apr 10, 2024
Price Decrease
$389,000 to $379,000 (-2.57%)
Miscellaneous
Lattitude : 38.727690
Longitude : -75.145780
MLS# : DESU2055218
Views : 94
Listing Courtesy: AMY KELLENBERGER of Active Adults Realty

0%

<1%

<2%

<2.5%

<3%

>=3%

0%

<1%

<2%

<2.5%

<3%

>=3%
Notes
Page: © 2024 EveryHome, Realtors, All Rights Reserved.
The data relating to real estate for sale on this website appears in part through the BRIGHT Internet Data Exchange program, a voluntary cooperative exchange of property listing data between licensed real estate brokerage firms, and is provided by BRIGHT through a licensing agreement. Listing information is from various brokers who participate in the Bright MLS IDX program and not all listings may be visible on the site. The property information being provided on or through the website is for the personal, non-commercial use of consumers and such information may not be used for any purpose other than to identify prospective properties consumers may be interested in purchasing. Some properties which appear for sale on the website may no longer be available because they are for instance, under contract, sold or are no longer being offered for sale. Property information displayed is deemed reliable but is not guaranteed. Copyright 2024 Bright MLS, Inc.
Presentation: © 2024 EveryHome, Realtors, All Rights Reserved. EveryHome is licensed by the Delaware Real Estate Commission - License RB-0020479
Real estate listings held by brokerage firms other than EveryHome are marked with the IDX icon and detailed information about each listing includes the name of the listing broker.
The information provided by this website is for the personal, non-commercial use of consumers and may not be used for any purpose other than to identify prospective properties consumers may be interested in purchasing.
Some properties which appear for sale on this website may no longer be available because they are under contract, have sold or are no longer being offered for sale.
Some real estate firms do not participate in IDX and their listings do not appear on this website. Some properties listed with participating firms do not appear on this website at the request of the seller. For information on those properties withheld from the internet, please call 215-699-5555








 0%
0%  <1%
<1%  <2%
<2%  <2.5%
<2.5%  >=3%
>=3%