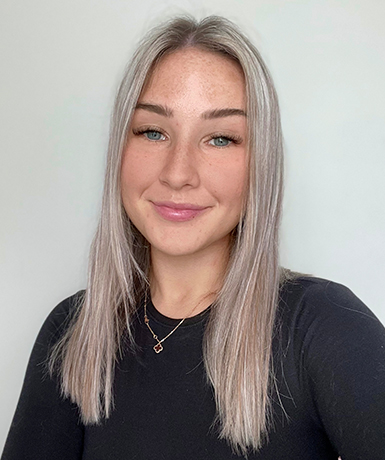No Longer Available
Asking Price - $469,000
Days on Market - 35
No Longer Available
188 Pequest Road
Belvidere , NJ 07823
Featured Agent
Real Estate Agent
Asking Price
$469,000
Days on Market
35
No Longer Available
Bedrooms
4
Full Baths
2
Partial Baths
1
Acres
5.91
Interior Sqft
3,013
Age
45
Heating
Oil
Fireplaces
1
Cooling
Central Air
Water
Well
Sewer
Private
Garages
2
Basement
Full
Taxes (2023)
$10,193
Parking
1 Car
Additional Details Below

Real Estate Agent
Views: 37
Featured Agent
EveryHome Realtor
Description
This Colonial home offers everything you could desire in a serene, bucolic country setting! As you enter this amazing property, you'll immediately appreciate the privacy it offers as you approach the residence set well back from the road. Thoughtfully designed with over 3000 square feet, this home includes generous size family and living rooms, spacious eat-in kitchen with an abundance of cabinetry, formal dining room and 4 bedrooms. There is a full bath on each level and one of the bedrooms is conveniently located on the 1st level too. A unique feature of this home is the separate office area located above the garage. Whether you work from home or simply need a quiet space to focus, this area provides the perfect solution. The unfinished basement holds endless possibilities, and the oversized two car garage is easily accessible from the kitchen through a wonderful breezeway that also offers patio door access to the yard. Outside, you'll fall in love with the expansive 5.91 acre property featuring a delightful mix of open space & wooded areas, providing opportunities for outdoor activities, gardening, or simply enjoying the natural beauty that surrounds you. Don't miss the chance to make this slice of paradise your forever home! Being sold "As-Is". Wood stove/chimney not used for 15 years - "As-Is" Electric baseboard throughout the house but home heated primarily with FHA Oil Heat. NEW WINDOWS INSTALLED IN DINING ROOM AND 3 UPSTAIRS BEDROOMS. Square footage per NJACTB.
Room sizes
Living Room
21 x 14 1st Floor
Dining Room
13 x 11 1st Floor
Kitchen
20 x 13 1st Floor
Family Room
21 x 11 1st Floor
Den Room
25 x 12 2nd Floor
Other Room 1
20 x 10 1st Floor
BedRoom 1
18 x 13 2nd Floor
BedRoom 2
14 x 10 2nd Floor
BedRoom 3
16 x 11 2nd Floor
BedRoom 4
18 x 11 1st Floor
Other Room 3
12 x 7 2nd Floor
Location
Driving Directions
Route 46 West, L on S. Bridgeville Road, R on Brass Castle, R on Pequest. Pass school on right & down a bit further on the right. Look for mailbox.
Listing Details
Summary
Architectural Type
•Colonial
Garage(s)
•Attached Garage, Oversize Garage
Parking
•1 Car Width, Additional Parking, Crushed Stone, Driveway-Shared
Interior Features
Flooring
•Carpeting, Tile, Wood
Basement
•Full, Storage Room, Utility Room
Fireplace(s)
•Wood Stove-Freestanding
Inclusions
•Garbage Extra Charge
Interior Features
•Carbon Monoxide Detector, Smoke Detector
Appliances
•Carbon Monoxide Detector, Cooktop - Electric, Refrigerator, Wall Oven(s) - Electric
Rooms List
•Kitchen: Center Island, Eat-In Kitchen
• 1st Floor Rooms: 1 Bedroom, Bath(s) Dining Room, Family Room, Foyer, Kitchen, Living Room
• 2nd Floor Rooms: 3 Bedrooms, Bath Main, Den, Laundry Room
Exterior Features
Lot Features
•Open Lot, Wooded Lot
Exterior Features
•Patio, Vinyl Siding
Utilities
Cooling
•1 Unit, Central Air
Heating
•1 Unit, Forced Hot Air, Oil Above Ground In House
Miscellaneous
Lattitude : 40.82732
Longitude : -75.06619
MLS# : 3895690
Views : 37
Listed By: Vicki Oleary (vmoleary@gmail.com) of RE/MAX HERITAGE PROPERTIES

0%

<1%

<2%

<2.5%

<3%

>=3%

0%

<1%

<2%

<2.5%

<3%

>=3%
Notes
Page: © 2024 EveryHome, Realtors, All Rights Reserved.
The data relating to real estate for sale on this website comes in part from the IDX Program of Garden State Multiple Listing Service, L.L.C. Real estate listings held by other brokerage firms are marked as IDX Listing. Information deemed reliable but not guaranteed. Copyright © 2024 Garden State Multiple Listing Service, L.L.C. All rights reserved. Notice: The dissemination of listings on this website does not constitute the consent required by N.J.A.C. 11:5.6.1 (n) for the advertisement of listings exclusively for sale by another broker. Any such consent must be obtained in writing from the listing broker.
Presentation: © 2024 EveryHome, Realtors, All Rights Reserved. EveryHome is licensed by the New Jersey Real Estate Commission - License 0901599
Real estate listings held by brokerage firms other than EveryHome are marked with the IDX icon and detailed information about each listing includes the name of the listing broker.
The information provided by this website is for the personal, non-commercial use of consumers and may not be used for any purpose other than to identify prospective properties consumers may be interested in purchasing.
Some properties which appear for sale on this website may no longer be available because they are under contract, have sold or are no longer being offered for sale.
Some real estate firms do not participate in IDX and their listings do not appear on this website. Some properties listed with participating firms do not appear on this website at the request of the seller. For information on those properties withheld from the internet, please call 215-699-5555








 <1%
<1%  <2%
<2%  <2.5%
<2.5%  <3%
<3%  >=3%
>=3%