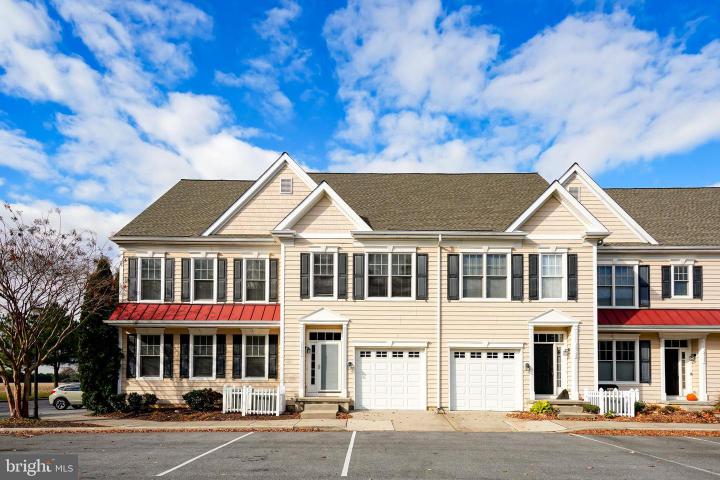No Longer Available
Asking Price - $414,900
Days on Market - 241
No Longer Available
18753 Bethpage Drive 14b
Heritage Village Townhomes
Lewes, DE 19958
Featured Agent
EveryHome Realtor
Asking Price
$414,900
Days on Market
241
No Longer Available
Bedrooms
3
Full Baths
2
Partial Baths
1
Interior SqFt
1,548
Age
15
Heating
Propane
Cooling
Central A/C
Water
Public
Sewer
Public
Garages
1
Taxes (2023)
1,534
Asociation
777 Quarterly
Cap Fee
1,000
Additional Details Below

EveryHome Realtor
Views: 116
Featured Agent
EveryHome Realtor
Description
TRANQUILITY MEETS CONVENIENCE! This 3-bedroom, 2.5-bathroom townhouse in well-located Heritage Village is not just a residence; it’s an invitation to embrace the beach lifestyle! Freshly painted coastal palette offers a welcoming aura as soon as you step inside. The home will also convey with a 1-year 2-10 Home Warranty Supreme package! Enjoy serene community pond views from the light-filled first level, the 2nd level primary suite, or the relaxing back patio. 1-car garage equipped with ample storage for your bikes, beach chairs, and all your seaside essentials. Heritage village is situated just off of Coastal Highway, adjacent to a golf course; ensuring that every nearby amenity is within easy reach, including the refreshing community pool to cool off on those sunny afternoons, as well as the manicured public golf course greens for those leisurely weekends or friendly competition with friends... But more importantly, you’re only minutes away from the pristine beaches of Lewes and Rehoboth Beach, and with the Cape May-Lewes Ferry nearby, your beach adventures are limitless! Whether you’re looking for a primary residence or second home; don’t let this opportunity slip away! Secure your spot in this lovely community and be prepared to savor the sweet moments of beach life by next Summer.
Room sizes
Living Room
x Main Level
Kitchen
x Main Level
Primary Bath
x Upper Level
Laundry
x Upper Level
Bathroom 2
x Upper Level
Master Bed
x Upper Level
Bedroom 2
x Upper Level
Bedroom 3
x Upper Level
Half Bath
x Main Level
Location
Driving Directions
From Route 1, turn at the light onto Postal Lane. Make a left onto Bethpage Drive at the American Classic Golf Club and follow Bethpage Dr. all the way to the very end of the community. Unit is on your left.
Listing Details
Summary
Architectural Type
•Traditional
Garage(s)
•Garage - Front Entry
Parking
•Paved Parking, Attached Garage, Parking Lot
Interior Features
Basement
•Concrete Perimeter
Interior Features
•Carpet, Combination Kitchen/Living, Kitchen - Island, Primary Bath(s), Recessed Lighting, Tub Shower, Walk-in Closet(s), Door Features: Sliding Glass, Storm, Laundry: Upper Floor
Appliances
•Built-In Microwave, Dishwasher, Disposal, Dryer - Electric, Oven/Range - Electric, Refrigerator, Stainless Steel Appliances, Washer, Water Heater
Rooms List
•Living Room, Primary Bedroom, Bedroom 2, Bedroom 3, Kitchen, Laundry, Bathroom 2, Primary Bathroom, Half Bath
Exterior Features
Roofing
•Architectural Shingle, Pitched
Lot Features
•Interior, Pond
HOA/Condo Information
HOA Fee Includes
•Pool(s), Lawn Maintenance, Trash, Snow Removal, Insurance
Utilities
Cooling
•Central A/C, Electric
Heating
•Forced Air, Propane - Leased
Property History
Mar 3, 2024
Active Under Contract
3/3/24
Active Under Contract
Mar 3, 2024
Active Under Contract
3/3/24
Active Under Contract
Mar 3, 2024
Active Under Contract
3/3/24
Active Under Contract
Feb 29, 2024
Price Decrease
$419,000 to $414,900 (-0.98%)
Feb 19, 2024
Price Decrease
$424,900 to $419,000 (-1.39%)
Miscellaneous
Lattitude : 38.731980
Longitude : -75.143500
MLS# : DESU2051916
Views : 116
Listing Courtesy: Lee Ann Wilkinson of Berkshire Hathaway HomeServices PenFed Realty

0%

<1%

<2%

<2.5%

<3%

>=3%

0%

<1%

<2%

<2.5%

<3%

>=3%
Notes
Page: © 2024 EveryHome, Realtors, All Rights Reserved.
The data relating to real estate for sale on this website appears in part through the BRIGHT Internet Data Exchange program, a voluntary cooperative exchange of property listing data between licensed real estate brokerage firms, and is provided by BRIGHT through a licensing agreement. Listing information is from various brokers who participate in the Bright MLS IDX program and not all listings may be visible on the site. The property information being provided on or through the website is for the personal, non-commercial use of consumers and such information may not be used for any purpose other than to identify prospective properties consumers may be interested in purchasing. Some properties which appear for sale on the website may no longer be available because they are for instance, under contract, sold or are no longer being offered for sale. Property information displayed is deemed reliable but is not guaranteed. Copyright 2024 Bright MLS, Inc.
Presentation: © 2024 EveryHome, Realtors, All Rights Reserved. EveryHome is licensed by the Delaware Real Estate Commission - License RB-0020479
Real estate listings held by brokerage firms other than EveryHome are marked with the IDX icon and detailed information about each listing includes the name of the listing broker.
The information provided by this website is for the personal, non-commercial use of consumers and may not be used for any purpose other than to identify prospective properties consumers may be interested in purchasing.
Some properties which appear for sale on this website may no longer be available because they are under contract, have sold or are no longer being offered for sale.
Some real estate firms do not participate in IDX and their listings do not appear on this website. Some properties listed with participating firms do not appear on this website at the request of the seller. For information on those properties withheld from the internet, please call 215-699-5555








 0%
0%  <1%
<1%  <2%
<2%  <2.5%
<2.5%  >=3%
>=3%