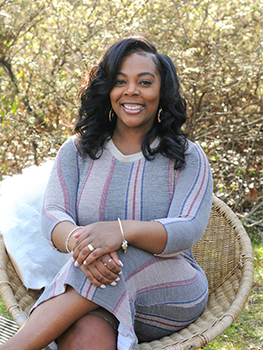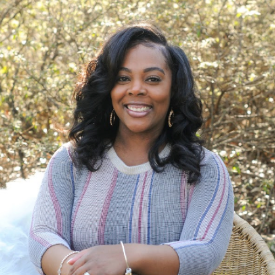For Sale
?
View other homes in Lewes, Ordered by Price
X
Asking Price - $475,000
Days on Market - 35
18747 Bethpage Drive 8g
Heritage Village Townhomes
Lewes, DE 19958
Featured Agent
EveryHome Agent
Asking Price
$475,000
Days on Market
35
Bedrooms
3
Full Baths
3
Partial Baths
1
Interior SqFt
1,945
Age
18
Heating
Electric
Fireplaces
1
Cooling
Central A/C
Water
Public
Sewer
Public
Garages
0
Taxes (2023)
1,817
Asociation
693 Quarterly
Cap Fee
1,000
Additional Details Below

EveryHome Agent
Views: 17
Featured Agent
EveryHome Realtor
Description
Welcome to Heritage Village, one of the most sought after townhome communities in the Rehoboth/Lewes areas. Nestled next to a public golf course and bordered on one side by open fields. Close to tax-free outlet shopping and fine restaurants. As you enter this well maintained condo, you'll immediately feel the bright and cheery openness of the first floor. Hardwood floors greet you as you open the front door. The entry closet has an access to the conditioned crawl space. Move into the kitchen. Stainless steel appliances, granite counters, wood floors, great size pantry, and a double sink all make this kitchen a delight in which to work and entertain. No worries about running to the second floor for a quick bathroom break. Nice sized powder room with a full vanity and hardwood floors. But wait, there's more. Enjoy a drink of choice as the breeze wafts in through the sliders to the patio, or enjoy a cup of hot chocolate in front of the fireplace on those cool evenings. Either way, it's a winner! And after dinner and nice conversation with your friends, it's time to enjoy a nice night of sleeping. Guests have their choice of two bedrooms on the second floor, each with their own private bathroom. Carpet on the floors and tile in the bathrooms. And, finally it's your turn to relax in your really spacious primary bedroom and bath. Read a little in the sitting area, or end-of-day shower, and then off to bed. There's a walk-in closet with extra storage space for suitcases or other items. It doesn't get any better than this, and it can all be yours! See it today before it's gone.
Room sizes
Kitchen
x Main Level
Family Room
x Main Level
Primary Bath
x Upper Level
Bathroom 2
x Upper Level
Master Bed
x Upper Level
Bedroom 2
x Upper Level
Bedroom 3
x Upper Level
Bathroom 1
x Upper Level
Location
Driving Directions
Route 1 to Postal Lane. Turn left into Heritage Village Townhomes, turn right to Bethpage Drive. Property on the left.
Listing Details
Summary
Architectural Type
•Coastal, Contemporary
Interior Features
Flooring
•Carpet, Ceramic Tile, Engineered Wood
Fireplace(s)
•Fireplace - Glass Doors, Gas/Propane
Interior Features
•Carpet, Ceiling Fan(s), Dining Area, Family Room Off Kitchen, Floor Plan - Open, Kitchen - Island, Pantry, Stall Shower, Tub Shower, Upgraded Countertops, Walk-in Closet(s), Window Treatments, Wood Floors, Laundry: Dryer In Unit, Washer In Unit, Upper Floor
Appliances
•Built-In Microwave, Built-In Range, Dishwasher, Disposal, Dryer, Microwave, Oven - Self Cleaning, Refrigerator, Stainless Steel Appliances, Washer, Water Heater
Rooms List
•Primary Bedroom, Bedroom 2, Kitchen, Family Room, Bedroom 1, Bathroom 1, Bathroom 2, Primary Bathroom
Exterior Features
Roofing
•Architectural Shingle
Exterior Features
•Lawn Sprinkler, Underground Lawn Sprinkler, Frame, Stick Built, Vinyl Siding
HOA/Condo Information
HOA Fee Includes
•Common Area Maintenance, Lawn Care Front, Lawn Care Rear, Lawn Care Side, Lawn Maintenance, Management, Pool(s), Reserve Funds, Snow Removal, Trash, Insurance
Community Features
•Golf Course Membership Available, Pool - Outdoor
Utilities
Cooling
•Central A/C, Electric
Heating
•Central, Forced Air, Heat Pump(s), Electric
Additional Utilities
•Cable TV, Propane, Propane - Community, Electric: Circuit Breakers
Miscellaneous
Lattitude : 38.732190
Longitude : -75.143850
MLS# : DESU2061208
Views : 17
Listing Courtesy: SHIRLEY KALVINSKY of Jack Lingo - Rehoboth

0%

<1%

<2%

<2.5%

<3%

>=3%

0%

<1%

<2%

<2.5%

<3%

>=3%
Notes
Page: © 2024 EveryHome, Realtors, All Rights Reserved.
The data relating to real estate for sale on this website appears in part through the BRIGHT Internet Data Exchange program, a voluntary cooperative exchange of property listing data between licensed real estate brokerage firms, and is provided by BRIGHT through a licensing agreement. Listing information is from various brokers who participate in the Bright MLS IDX program and not all listings may be visible on the site. The property information being provided on or through the website is for the personal, non-commercial use of consumers and such information may not be used for any purpose other than to identify prospective properties consumers may be interested in purchasing. Some properties which appear for sale on the website may no longer be available because they are for instance, under contract, sold or are no longer being offered for sale. Property information displayed is deemed reliable but is not guaranteed. Copyright 2024 Bright MLS, Inc.
Presentation: © 2024 EveryHome, Realtors, All Rights Reserved. EveryHome is licensed by the Delaware Real Estate Commission - License RB-0020479
Real estate listings held by brokerage firms other than EveryHome are marked with the IDX icon and detailed information about each listing includes the name of the listing broker.
The information provided by this website is for the personal, non-commercial use of consumers and may not be used for any purpose other than to identify prospective properties consumers may be interested in purchasing.
Some properties which appear for sale on this website may no longer be available because they are under contract, have sold or are no longer being offered for sale.
Some real estate firms do not participate in IDX and their listings do not appear on this website. Some properties listed with participating firms do not appear on this website at the request of the seller. For information on those properties withheld from the internet, please call 215-699-5555








 0%
0%  <1%
<1%  <2%
<2%  <2.5%
<2.5%  >=3%
>=3%