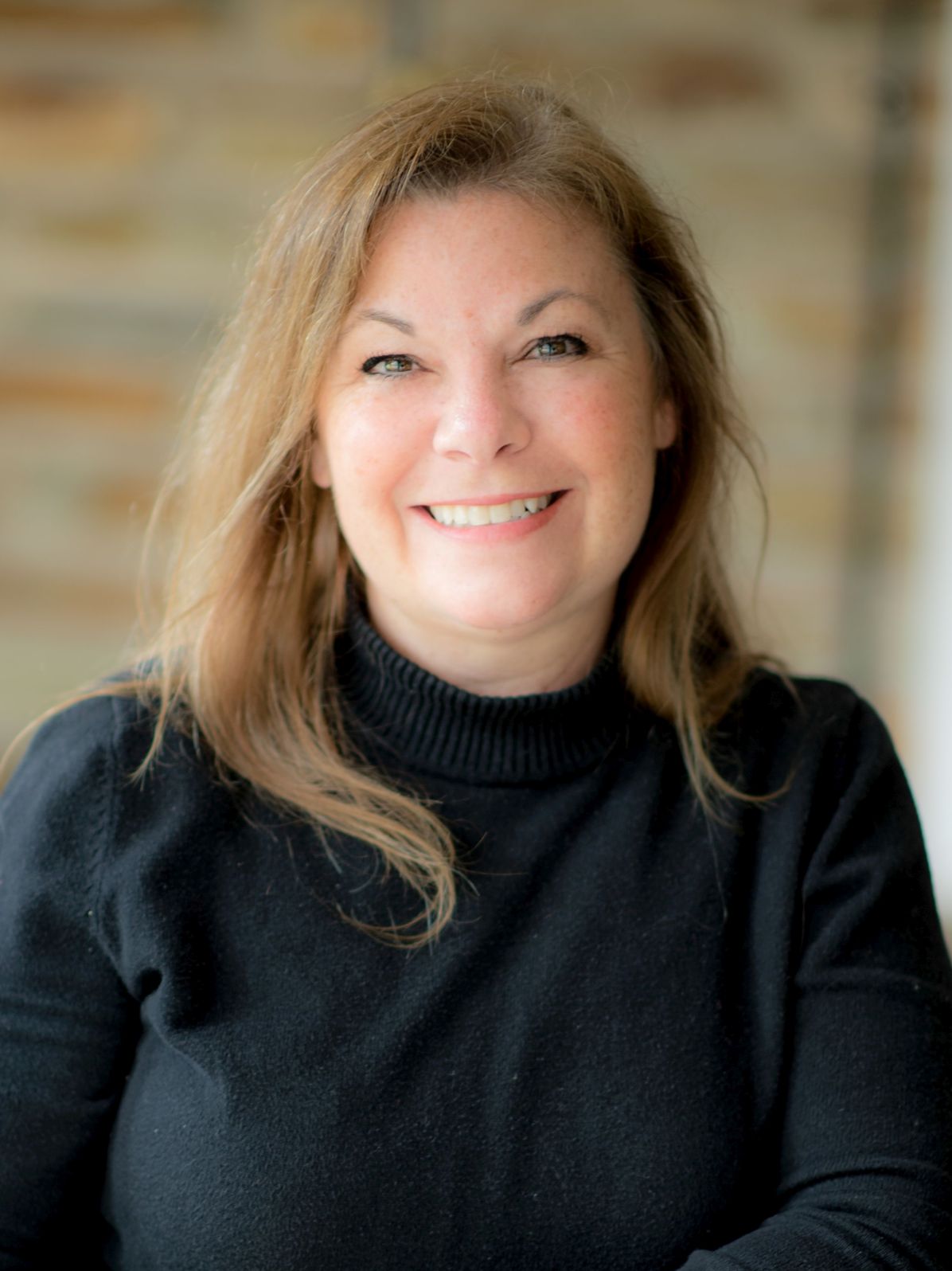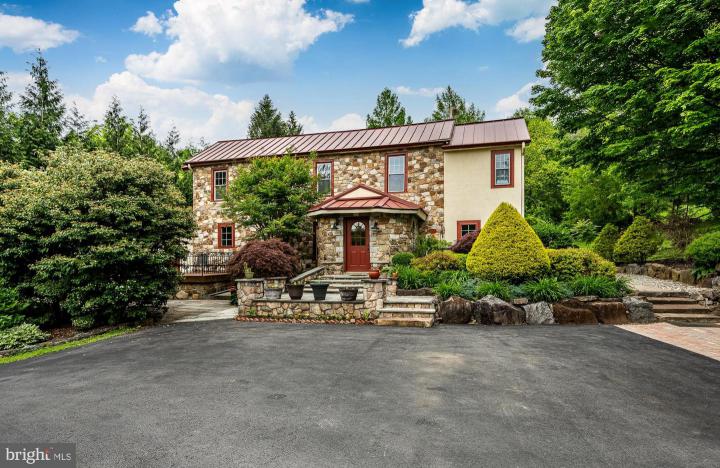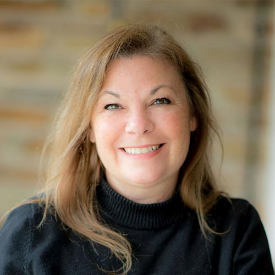For Sale
?
View other homes in Pocopson Township, Ordered by Price
X
Asking Price - $1,550,000
Days on Market - 254
186 Bragg Hill Road
West Chester, PA 19382
Featured Agent
EveryHome Agent
Asking Price
$1,550,000
Days on Market
254
Bedrooms
6
Full Baths
5
Partial Baths
1
Acres
3.27
Interior SqFt
2,068
Age
140
Heating
Propane
Fireplaces
1
Cooling
N/A
Sewer
Private
Garages
3
Taxes (2025)
7,870
Additional Details Below

EveryHome Agent
Views: 1018
Featured Agent
EveryHome Realtor
Description
This is a fabulous c.1886 house where the creative owner changed and altered spaces to create the unique home you see today! This is not your average cookie-cutter house plus the property offers three additional finished spaces! One finished space is above the garage, and two are in the Barn. The extent of the home’s creative character is immediately felt with your first step into the Foyer. The room’s Vaulted Ceiling is sheathed in reclaimed natural mahogany and the oval shaped room features arched windows and a slate floor with beveled edges. Stone replaces a traditional chair rail and a stone arched doorway welcomes you into the adjoining Great Room and Kitchen. Here, the floors draw your attention as they are perfectly crafted with a rich combination of ash, maple, walnut and mahogany wood. The Vaulted Ceiling in the Great Room is beautifully sheathed in reclaimed mahogany and the light from three skylights brightens the room. The east end of the Great Room features an incredible dry laid stacked stone wall with an arched window at its center. All of the handsome Kitchen cabinets where made on site and the center island’s countertop is made from a slab of black walnut with a live edge. The kitchen counters are beautiful Italian soapstone. Thanks to several interconnecting rooms, this home is perfect for someone who loves to entertain as there is plenty of space and a wonderful flow. The Dining Room features exquisite mahogany dental crown molding and special woodworking around all of the doors. The next room is the Den which houses the staircase and a cozy gas fireplace. Finishing the main level is the Bar Room which features a wall of custom cabinets surrounding a bar with a wine cooler below. This dramatic space also features four arched windows set in a stone wall. The Powder Room is located here. A door leads to a large mahogany deck with a hot tub - a wonderful location for intimate dinner parties. Upstairs is a wonderful Primary Suite with a fabulous bathroom and walk-in closet. On this level are two additional bedrooms and an updated Hall Bathroom. The upper level hall is also home to the Washer and Dryer. For the chef in the house, there is a wonderful stone and brick pizza oven off the back terrace! Adjacent to the home is a Three Car Garage. One Garage bay has been converted into a home Gym which allows you to workout daily in your own personal gym/yoga room. Over the three car Garage is a spacious finished space with a great room, additional room, and full bathroom. In what was once the Barn, then the workshop for Brandywine Cabinetry, you will now find two finished spaces. There are two lovely ponds on the property, one of which is stocked with bass and coy while the other has a soothing waterfall. For the young at heart, there is a great tree house. This fine property is truly the work of a creative master craftsman and represents the highest quality workmanship. Additionally, a buyer will enjoy views of the nearby Brandywine Creek. A new owner will also be proud of the fact that parts of the property were featured in a Wyeth painting. All of the home’s mechanical systems have been thoroughly updated with high-end equipment. Located in the highly sought after Unionville-Chadds Ford School District, this wonderful property also enjoys very low taxes!


Location
Driving Directions
Going W. on Strasburg Rd,
Listing Details
Summary
Architectural Type
•Farmhouse/National Folk
Garage(s)
•Garage - Front Entry
Parking
•Asphalt Driveway, Detached Garage, Driveway
Interior Features
Flooring
•Wood, Tile/Brick, Slate, Vinyl
Basement
•Partial, Concrete Perimeter
Fireplace(s)
•Free Standing
Interior Features
•Stove - Wood, Water Treat System, Exposed Beams, Kitchen - Eat-In
Exterior Features
Lot Features
•Sloping, Open, Trees/Wooded, Front Yard, Rear Yard, SideYard(s)
Exterior Features
•Stone, Stucco
Utilities
Heating
•Zoned, Propane - Owned
Hot Water
•Instant Hot Water, Tankless, Propane
Additional Utilities
•Propane, Electric: 220 Volts
Property History
Jan 29, 2026
Price Decrease
$1,560,000 to $1,550,000 (-0.64%)
Jan 22, 2026
Price Decrease
$1,570,000 to $1,560,000 (-0.64%)
Jan 15, 2026
Price Decrease
$1,580,000 to $1,570,000 (-0.63%)
Jan 6, 2026
Price Decrease
$1,590,000 to $1,580,000 (-0.63%)
Oct 25, 2025
Price Decrease
$1,650,000 to $1,590,000 (-3.64%)
Oct 1, 2025
Price Decrease
$1,698,000 to $1,650,000 (-2.83%)
Jul 31, 2025
Price Decrease
$1,778,000 to $1,698,000 (-4.50%)
Jun 20, 2025
Price Decrease
$1,850,000 to $1,778,000 (-3.89%)
Miscellaneous
Lattitude : 39.921130
Longitude : -75.685890
MLS# : PACT2098862
Views : 1018
Listing Courtesy: Holly Gross of BHHS Fox & Roach-West Chester

0%

<1%

<2%

<2.5%

<3%

>=3%

0%

<1%

<2%

<2.5%

<3%

>=3%


Notes
Page: © 2026 EveryHome, Realtors, All Rights Reserved.
The data relating to real estate for sale on this website appears in part through the BRIGHT Internet Data Exchange program, a voluntary cooperative exchange of property listing data between licensed real estate brokerage firms, and is provided by BRIGHT through a licensing agreement. Listing information is from various brokers who participate in the Bright MLS IDX program and not all listings may be visible on the site. The property information being provided on or through the website is for the personal, non-commercial use of consumers and such information may not be used for any purpose other than to identify prospective properties consumers may be interested in purchasing. Some properties which appear for sale on the website may no longer be available because they are for instance, under contract, sold or are no longer being offered for sale. Property information displayed is deemed reliable but is not guaranteed. Copyright 2026 Bright MLS, Inc.
Presentation: © 2026 EveryHome, Realtors, All Rights Reserved. EveryHome is licensed by the Pennsylvania Real Estate Commission - License RB066839
Real estate listings held by brokerage firms other than EveryHome are marked with the IDX icon and detailed information about each listing includes the name of the listing broker.
The information provided by this website is for the personal, non-commercial use of consumers and may not be used for any purpose other than to identify prospective properties consumers may be interested in purchasing.
Some properties which appear for sale on this website may no longer be available because they are under contract, have sold or are no longer being offered for sale.
Some real estate firms do not participate in IDX and their listings do not appear on this website. Some properties listed with participating firms do not appear on this website at the request of the seller. For information on those properties withheld from the internet, please call 215-699-5555











 0%
0%  <1%
<1%  <2%
<2%  <2.5%
<2.5%  <3%
<3%  >=3%
>=3%

