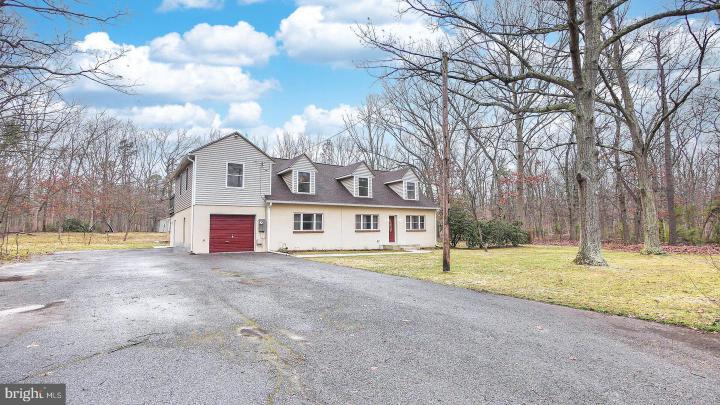For Sale
?
View other homes in Estell Manor, Ordered by Price
X
Asking Price - $545,000
Days on Market - 81
186 5th Avenue
Estell Manor, NJ 08319
Featured Agent
EveryHome Realtor
Asking Price
$545,000
Days on Market
81
Bedrooms
4
Full Baths
3
Partial Baths
0
Acres
2.60
Interior SqFt
2,700
Age
68
Heating
Propane
Cooling
Central A/C
Sewer
Private
Garages
4
Taxes (2023)
4,861
Additional Details Below

EveryHome Realtor
Views: 30
Featured Agent
EveryHome Realtor
Description
Sought after Estell Manor! Calling Contractors, Homesteaders, Everyone! This incredibly appointed 2 story has been updated so much that all you have to do is move right in. There are so many great things to say about this home. When you walk in the front door, you will see contiguous Luxury Vinyl Plank flooring everywhere from the extra large living, dining and breakfast rooms through the kitchen into the hallways to the FULL bath on the first floor. Dining room features double French doors and incredible proportion for entertaining, breakfast room or family room with slider to new patio. The ample kitchen cabinets plus pantry and coat closet. Kitchen appliances replaced in 2019. Upstairs there are four bedrooms and 2 full baths. Primary Suite features cathedral ceiling with beams and private deck for quiet time, primary bath features Jacuzzi tub plus shower. The 3 other large bedrooms all with ceiling fans and fixtures, finished dormer storage plus ample closet space. Bonus' include upstairs washer and dryer (2017) and walk in linen closet In the attached heated garage, complete with work bench, you will find plenty of room for your vehicle as well as storage space PLUS what this family fondly calls BERTHA, a wood burning boiler capable of heating the house and hot water (2008). In the detached heated and insulated garage, you will find plenty of space for your home projects or work area. Landscape loop included for your gardening needs. New SEPTIC SYSTEM, new roof, siding, stucco,6" gutters, front walkway and porch and rear patio all new in 2022. New paint throughout and flooring downstairs in 2023 The blacktop driveway has parking for 8 vehicles plus RV Hookup.
Room sizes
Living Room
29 x 11 Main Level
Dining Room
16 x 15 Main Level
Kitchen
19 x 10 Main Level
Den
10 x 10 Main Level
Master Bed
30 x 13 Upper Level
Bedroom 2
23 x 12 Upper Level
Bedroom 3
17 x 14 Upper Level
Bedroom 4
17 x 14 Upper Level
Location
Driving Directions
Tuckahoe Road south to right on 5th toPIQ on right
Listing Details
Summary
Architectural Type
•Traditional
Garage(s)
•Additional Storage Area, Garage - Front Entry, Garage Door Opener, Inside Access
Parking
•Asphalt Driveway, Attached Garage, Detached Garage, Off Street
Interior Features
Interior Features
•Attic, Exposed Beams, Pantry, Soaking Tub, Stove - Wood, Water Treat System, Laundry: Upper Floor
Appliances
•Refrigerator, Oven/Range - Gas, Dishwasher, Washer - Front Loading, Dryer
Rooms List
•Living Room, Dining Room, Primary Bedroom, Bedroom 2, Bedroom 3, Bedroom 4, Kitchen, Den
Utilities
Cooling
•Central A/C, Electric
Heating
•Baseboard - Hot Water, Propane - Owned, Wood
Sewer
•Approved System, On Site Septic
Property History
Apr 19, 2024
Price Decrease
$565,000 to $545,000 (-3.54%)
Feb 23, 2024
Price Decrease
$568,000 to $565,000 (-0.53%)
Miscellaneous
Lattitude : 39.374054
Longitude : -74.812187
MLS# : NJAC2011282
Views : 30
Listing Courtesy: Jeannine Wescoat of Zona Real Estate

0%

<1%

<2%

<2.5%

<3%

>=3%

0%

<1%

<2%

<2.5%

<3%

>=3%
Notes
Page: © 2024 EveryHome, Realtors, All Rights Reserved.
The data relating to real estate for sale on this website appears in part through the BRIGHT Internet Data Exchange program, a voluntary cooperative exchange of property listing data between licensed real estate brokerage firms, and is provided by BRIGHT through a licensing agreement. Listing information is from various brokers who participate in the Bright MLS IDX program and not all listings may be visible on the site. The property information being provided on or through the website is for the personal, non-commercial use of consumers and such information may not be used for any purpose other than to identify prospective properties consumers may be interested in purchasing. Some properties which appear for sale on the website may no longer be available because they are for instance, under contract, sold or are no longer being offered for sale. Property information displayed is deemed reliable but is not guaranteed. Copyright 2024 Bright MLS, Inc.
Presentation: © 2024 EveryHome, Realtors, All Rights Reserved. EveryHome is licensed by the New Jersey Real Estate Commission - License 0901599
Real estate listings held by brokerage firms other than EveryHome are marked with the IDX icon and detailed information about each listing includes the name of the listing broker.
The information provided by this website is for the personal, non-commercial use of consumers and may not be used for any purpose other than to identify prospective properties consumers may be interested in purchasing.
Some properties which appear for sale on this website may no longer be available because they are under contract, have sold or are no longer being offered for sale.
Some real estate firms do not participate in IDX and their listings do not appear on this website. Some properties listed with participating firms do not appear on this website at the request of the seller. For information on those properties withheld from the internet, please call 215-699-5555








 0%
0%  <1%
<1%  <2%
<2%  <2.5%
<2.5%  >=3%
>=3%