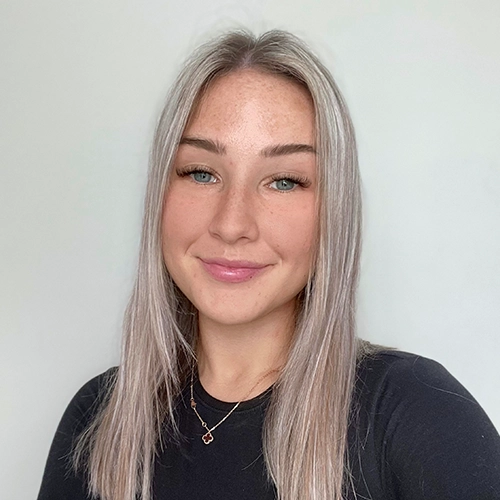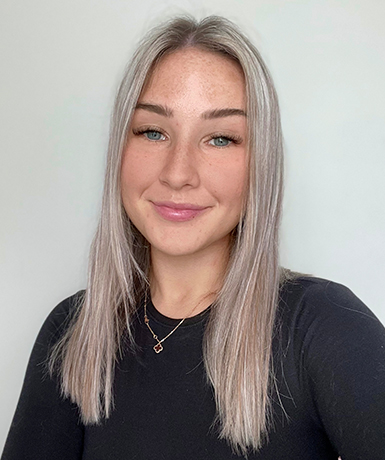Description
Immaculate, Move-In Ready Home in the Sought-After 55+ Community of Nobles Pond! Built in 2022 and meticulously maintained, this stunning residence is the only two-story model in the community — the coveted “Woodside Farmhouse Elevation.” Located in the highly desirable 55+ neighborhood of Nobles Pond, this home blends timeless elegance with thoughtful upgrades throughout. From the moment you arrive, you'll be charmed by the mature birch tree, welcoming front porch, and expansive foyer featuring tray ceilings, oversized crown molding, and wide-plank luxury vinyl flooring. A versatile front flex room currently serves as a stylish home office with a queen-size Murphy bed — ideal for overnight guests The open-concept great room is warm and inviting with a stone gas fireplace and abundant natural light. The chef’s kitchen boasts durable quartz countertops, subway tile backsplash, classic white cabinetry, stainless steel appliances (all included), a walk-in pantry, recessed lighting, crown molding, and an oversized center island with seating. Entertain with ease in the adjacent dining area, which features a custom built-in beverage station with wine storage. A light-filled sunroom just off the kitchen opens to a private rear patio with mature landscaping and a built-in gas hookup for grilling — your own backyard retreat. The main-level primary suite impresses with tray ceilings, crown molding, a spacious walk-in closet, and a spa-like En-Suite bath complete with dual vanities, a soaking tub, and a frameless glass shower. A second main-level bedroom and a beautifully appointed full bath provide additional comfort and convenience. Upstairs, you'll find a flexible loft area, third bedroom, and half bath — perfect for guests, hobbies, or relaxation. Additional features include Minka Aire ceiling fans throughout, ethernet wiring in most rooms, dual-zone HVAC, an irrigation system, a water filtration system, an owned water conditioning system, and neutral, designer-selected finishes throughout. A spacious driveway and attached 2-car garage offer plenty of parking. The low-maintenance lifestyle is made easy with Homeowners Association dues that cover lawn care, snow removal (including driveways and walkways up to your porch), and full access to community amenities. These include a clubhouse with regular events and social clubs, a swimming pool, fitness center, pickleball courts, walking trails, and more — all organized by a dedicated on-site activities director. This home shows like new and is truly move-in ready. Don’t miss your chance to own one of the most desirable homes in Nobles Pond — schedule your private tour today!









 0%
0%  <1%
<1%  <2%
<2%  <2.5%
<2.5%  <3%
<3%  >=3%
>=3%



