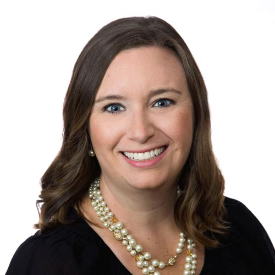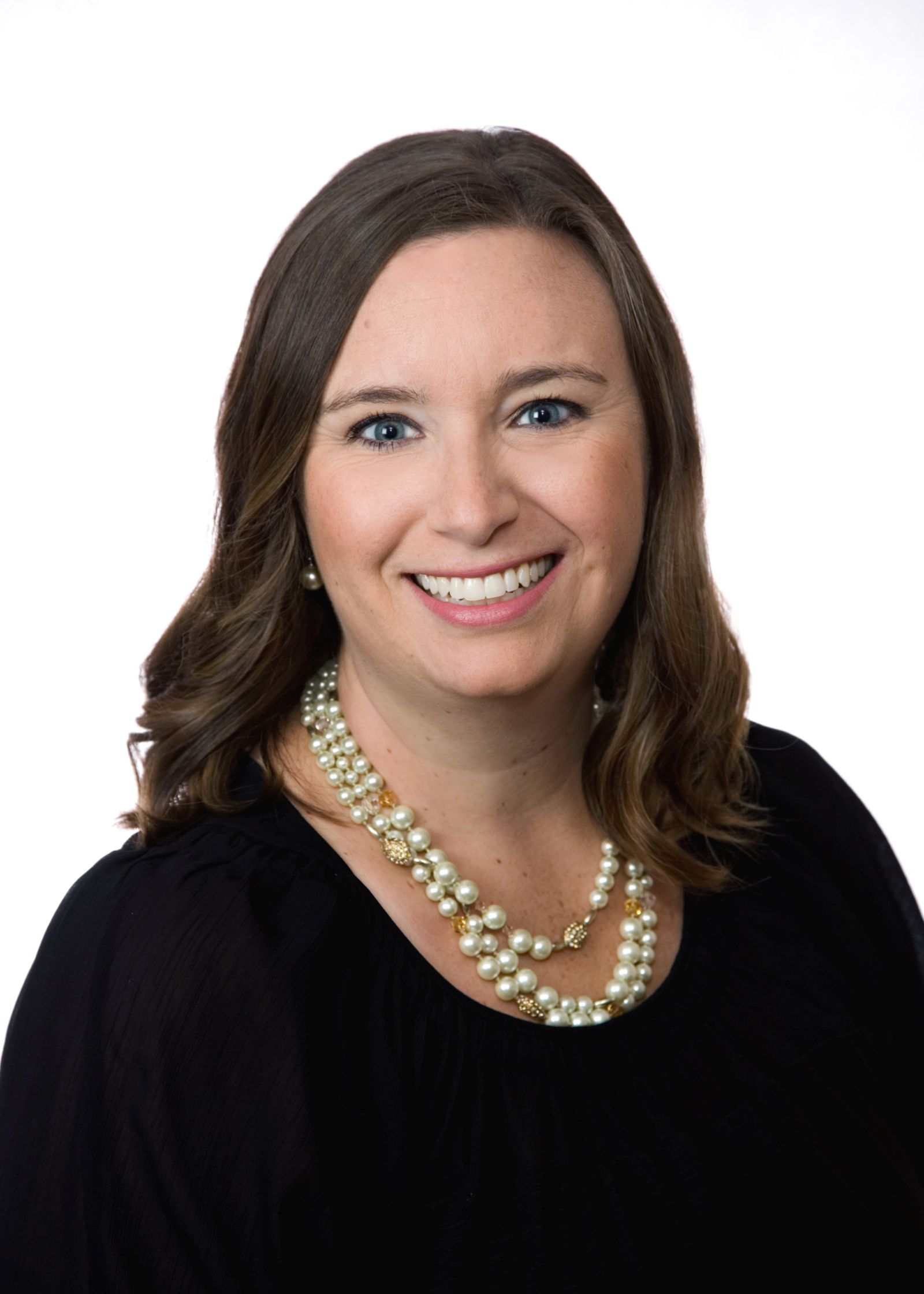Description
CORNER-LOT-LIVING ON COVETED COUNTRYSIDE DRIVE! Welcome to 183 Countryside, a 3 Bedroom, 2 Bath original Ranch home, one-level-living, nestled at the top of this serene street in one of Berkeley Heights' most desired neighborhoods. Double front door Entry welcomes you into the open concept floor plan. Endless possibilities with the vast, authentic 70's-Mod, spacious Living Room/Dining Room/Kitchen platform that offers abundant natural light, and Vaulted Ceilings. Massive Screened-In Porch, with wall-to-wall, floor-to-ceiling windows, that is easily accessible from the Dining Room, Primary En-Suite Bedroom, as well as Backyard. Two additional Bedrooms add to the First Level living, both welcoming with good closets; one which is a bit larger, brighter, and currently utilized as a Home Office. A Full Hall Bath and 2 Hall closets complete Level One. Lower Level Recreation Room, Office/File Room, and Laundry Room, semi-finished, is extensive, loaded with opportunity, and invites some tender-loving-vision. The property sits eloquently on a corner lot, and the side lot is large, flat, and welcomes tons of great ideas for house expansion. Close to downtown Berkeley Heights and Summit, the best schools, NYC Commute, shopping, great eateries, please don't miss this opportunity if you want to live in this town. 183 Countryside is all about the math LOCATION + POTENTIAL = HOME RUN, TOUCHDOWN, GOALS! Located in BH with a Summit mailing address. Being conveyed As-Is.
Notes
Page: © 2024 EveryHome, Realtors, All Rights Reserved.
The data relating to real estate for sale on this website comes in part from the IDX Program of Garden State Multiple Listing Service, L.L.C. Real estate listings held by other brokerage firms are marked as IDX Listing. Information deemed reliable but not guaranteed. Copyright © 2024 Garden State Multiple Listing Service, L.L.C. All rights reserved. Notice: The dissemination of listings on this website does not constitute the consent required by N.J.A.C. 11:5.6.1 (n) for the advertisement of listings exclusively for sale by another broker. Any such consent must be obtained in writing from the listing broker.
Presentation: © 2024 EveryHome, Realtors, All Rights Reserved. EveryHome is licensed by the New Jersey Real Estate Commission - License 0901599
Real estate listings held by brokerage firms other than EveryHome are marked with the IDX icon and detailed information about each listing includes the name of the listing broker.
The information provided by this website is for the personal, non-commercial use of consumers and may not be used for any purpose other than to identify prospective properties consumers may be interested in purchasing.
Some properties which appear for sale on this website may no longer be available because they are under contract, have sold or are no longer being offered for sale.
Some real estate firms do not participate in IDX and their listings do not appear on this website. Some properties listed with participating firms do not appear on this website at the request of the seller. For information on those properties withheld from the internet, please call 215-699-5555








 <1%
<1%  <2%
<2%  <2.5%
<2.5%  <3%
<3%  >=3%
>=3%