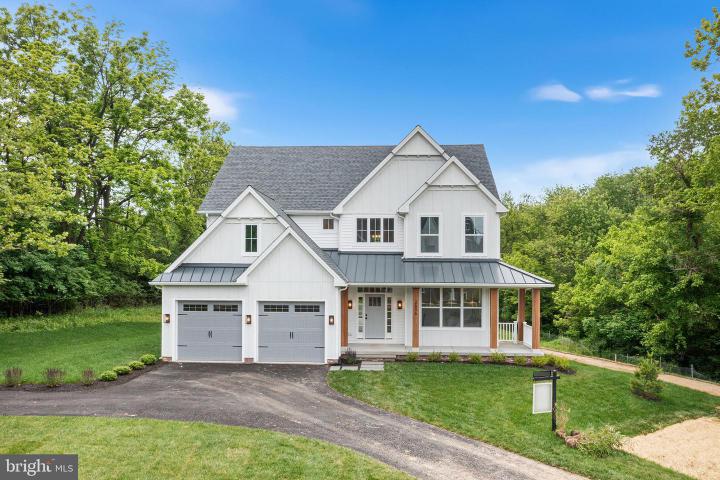For Sale
?
View other homes in Whitpain Township, Ordered by Price
X
Asking Price - $1,375,000
Days on Market - 61
1815 Yost Road
Blue Bell, PA 19422
Featured Agent
EveryHome Agent
Asking Price
$1,375,000
Days on Market
61
Bedrooms
4
Full Baths
2
Partial Baths
1
Acres
1.04
Heating
Natural Gas
Fireplaces
2
Cooling
Central A/C
Water
Public
Sewer
Public
Garages
2
19,983
Additional Details Below

EveryHome Agent
Views: 1
Featured Agent
EveryHome Realtor
Description
Boutique Home Builder, Craft Custom Homes is offering 3-home sites to choose from in highly desirable Wissahickon Schools! Located on Yost Rd in Blue Bell you'll be able to experience the high quality, new construction, Craft Custom has to offer. **Home is to-be-built**. Featured here is a sophisticated craftsman style home flexible in customizing to your liking. As you enter the light-filled grand entry which features a stunning two-story foyer, you'll press-on to see more. The open-concept of this home offers an ideal space for both daily living and entertaining. The formal dining room is seamlessly connected to the gourmet kitchen well equipped with a butler's pantry and walk-in pantry, making for a perfect setting to host memorable gatherings. Every step you'll take through any Craft Custom home, you'll appreciate the unparalleled craftsmanship and attention to detail. The breakfast area further enhances this expansive layout, while the family room boasts a coffered ceiling, a cozy fireplace, and a glass slider leading to an enclosed patio. Practicality meets style in the mudroom, located at the garage entrance, complete with cubbies and benches for organization. A tastefully designed powder room completes the main floor. Upstairs, the primary suite impresses with a tray ceiling, a walk-through closet, and a spa-inspired En-Suite bath. Three additional generously sized bedrooms, a full bath with a dual vanity, and a conveniently located laundry room complete the second floor. **Please note, some pictures and virtual tours may show upgrades of this home built in another location. Taxes TBD, depending on final sales price. 3-home sites to choose from - inquire within for more info! Finally, please view the virtual tour of this home to begin your one of-a-kind luxury home building experience!


Room sizes
Living Room
x Main Level
Dining Room
x Main Level
Kitchen
x Main Level
Location
Driving Directions
South on N. Wales Rd make a Left onto Yost Rd. Property is on the Left. Next to the Stony Creek Elementary School.
Listing Details
Summary
Architectural Type
•Colonial, Craftsman
Interior Features
Flooring
•Carpet, Ceramic Tile, Hardwood, Luxury Vinyl Plank
Basement
•Poured Concrete, Unfinished, Concrete Perimeter
Fireplace(s)
•Gas/Propane
Interior Features
•Butlers Pantry, Breakfast Area, Bathroom - Walk-In Shower, Walk-in Closet(s), Crown Moldings, Curved Staircase, Recessed Lighting, Wainscotting, Laundry: Upper Floor
Rooms List
•Living Room, Dining Room, Kitchen
Exterior Features
Exterior Features
•Concrete, Frame, Vinyl Siding
Utilities
Cooling
•Central A/C, Electric
Heating
•Central, Natural Gas
Miscellaneous
Lattitude : 40.166216
Longitude : -75.311437
MLS# : PAMC2163124
Views : 1
Listing Courtesy: Joseph Marinelli of Long & Foster Real Estate, Inc.

0%

<1%

<2%

<2.5%

<3%

>=3%

0%

<1%

<2%

<2.5%

<3%

>=3%


Notes
Page: © 2026 EveryHome, Realtors, All Rights Reserved.
The data relating to real estate for sale on this website appears in part through the BRIGHT Internet Data Exchange program, a voluntary cooperative exchange of property listing data between licensed real estate brokerage firms, and is provided by BRIGHT through a licensing agreement. Listing information is from various brokers who participate in the Bright MLS IDX program and not all listings may be visible on the site. The property information being provided on or through the website is for the personal, non-commercial use of consumers and such information may not be used for any purpose other than to identify prospective properties consumers may be interested in purchasing. Some properties which appear for sale on the website may no longer be available because they are for instance, under contract, sold or are no longer being offered for sale. Property information displayed is deemed reliable but is not guaranteed. Copyright 2026 Bright MLS, Inc.
Presentation: © 2026 EveryHome, Realtors, All Rights Reserved. EveryHome is licensed by the Pennsylvania Real Estate Commission - License RB066839
Real estate listings held by brokerage firms other than EveryHome are marked with the IDX icon and detailed information about each listing includes the name of the listing broker.
The information provided by this website is for the personal, non-commercial use of consumers and may not be used for any purpose other than to identify prospective properties consumers may be interested in purchasing.
Some properties which appear for sale on this website may no longer be available because they are under contract, have sold or are no longer being offered for sale.
Some real estate firms do not participate in IDX and their listings do not appear on this website. Some properties listed with participating firms do not appear on this website at the request of the seller. For information on those properties withheld from the internet, please call 215-699-5555
(*) Neither the assessment nor the real estate tax amount was provided with this listing. EveryHome has provided this estimate.











 0%
0%  <1%
<1%  <2%
<2%  <2.5%
<2.5%  <3%
<3%  >=3%
>=3%



