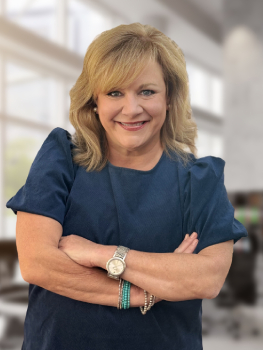For Sale
?
View other homes in Art Museum Fairmount, Ordered by Price
X
Asking Price - $740,000
Days on Market - 112
1812 Fairmount Avenue
Spring Garden
Philadelphia, PA 19130
Featured Agent
EveryHome Agent
Asking Price
$740,000
Days on Market
112
Bedrooms
3
Full Baths
4
Partial Baths
1
Acres
0.03
Interior SqFt
2,424
Age
105
Heating
Natural Gas
Cooling
Central A/C
Water
Public
Sewer
Public
Garages
0
Taxes (2024)
11,419
Additional Details Below

EveryHome Agent
Views: 62
Featured Agent
EveryHome Realtor
Description
Located in the vibrant and desirable Spring Garden neighborhood, this home has a rare layout that can be used as a 3 bedroom / 4 full bath ideal for co-living. This is a perfect home for families who need space, shared student / retirement living or extra room for guests Inside, you'll find red oak hardwood floors throughout and an open-concept main level ideal for both entertaining and everyday living. A convenient first-floor powder room adds functionality, while the fully finished basement offers a flex space perfect for a media room, home gym, or guest suite along with a full bathroom. The second-floor features two spacious bedrooms on opposite ends of the house providing privacy, each with its own private full bathroom. The back bedroom features large French glass door that opens to a sizable private balcony overlooking the patio. There is plenty of room for lounging and patio gardening. The hallway offers the convenience of upper-level laundry room. The third-floor suite occupies its own private level and offers a large walk-in closet and bathroom. This is not just a bathroom, it's a spa, offering a large double walk-in shower, jacuzzi and double sink vanity. Step outside to a peaceful, urban oasis ideal for outdoor dining, gardening, or simply relaxing in your own green space. An entertainer’s paradise, this area enjoys sunny days while providing a nice, shaded area to cool off under the tree. The back storage area provides a custom granite counter/bar and covered storage beneath. All this, just steps from the Philadelphia Museum of Art, as well as some of the city’s best restaurants, cafes, parks, and public transit. Don’t miss the opportunity to own a spacious, move-in-ready home in one of Philadelphia’s most sought-after neighborhoods.


Room sizes
Living Room
11 x 28 Main Level
Dining Room
11 x 11 Main Level
Kitchen
14 x 14 Main Level
Basement
21 x 13 Lower Level
Bathroom 2
5 x 7 Upper Level
Bedroom 1
22 x 14 Upper Level
Bedroom 2
15 x 14 Upper Level
Bedroom 3
12 x 14 Upper Level
Bathroom 1
7 x 8 Upper Level
Laundry
8 x 4 Upper Level
Location
Driving Directions
Located between 18th and 19th on the south side of Fairmount
Listing Details
Summary
Architectural Type
•Straight Thru
Interior Features
Interior Features
•Bathroom - Jetted Tub, Bathroom - Stall Shower, Bathroom - Walk-In Shower, Bathroom - Tub Shower, Ceiling Fan(s), Floor Plan - Traditional, Recessed Lighting, Wood Floors, Laundry: Upper Floor
Appliances
•Dryer - Gas, Disposal, Dishwasher, Oven/Range - Gas, Washer, Water Heater
Rooms List
•Living Room, Dining Room, Bedroom 2, Bedroom 3, Kitchen, Basement, Bedroom 1, Laundry, Bathroom 1, Bathroom 2
Exterior Features
Exterior Features
•Masonry
Utilities
Cooling
•Central A/C, Electric
Heating
•Forced Air, Natural Gas
Additional Utilities
•Natural Gas Available, Water Available, Sewer Available
Property History
Sep 20, 2025
Price Decrease
$795,000 to $740,000 (-6.92%)
Aug 4, 2025
Price Decrease
$850,000 to $795,000 (-6.47%)
Jul 14, 2025
Temporarily Off Market
7/14/25
Temporarily Off Market
Jun 20, 2025
Price Decrease
$875,000 to $850,000 (-2.86%)
Miscellaneous
Lattitude : 39.966976
Longitude : -75.167709
MLS# : PAPH2486494
Views : 62
Listing Courtesy: Neil Spak of Coldwell Banker Realty

0%

<1%

<2%

<2.5%

<3%

>=3%

0%

<1%

<2%

<2.5%

<3%

>=3%


Notes
Page: © 2025 EveryHome, Realtors, All Rights Reserved.
The data relating to real estate for sale on this website appears in part through the BRIGHT Internet Data Exchange program, a voluntary cooperative exchange of property listing data between licensed real estate brokerage firms, and is provided by BRIGHT through a licensing agreement. Listing information is from various brokers who participate in the Bright MLS IDX program and not all listings may be visible on the site. The property information being provided on or through the website is for the personal, non-commercial use of consumers and such information may not be used for any purpose other than to identify prospective properties consumers may be interested in purchasing. Some properties which appear for sale on the website may no longer be available because they are for instance, under contract, sold or are no longer being offered for sale. Property information displayed is deemed reliable but is not guaranteed. Copyright 2025 Bright MLS, Inc.
Presentation: © 2025 EveryHome, Realtors, All Rights Reserved. EveryHome is licensed by the Pennsylvania Real Estate Commission - License RB066839
Real estate listings held by brokerage firms other than EveryHome are marked with the IDX icon and detailed information about each listing includes the name of the listing broker.
The information provided by this website is for the personal, non-commercial use of consumers and may not be used for any purpose other than to identify prospective properties consumers may be interested in purchasing.
Some properties which appear for sale on this website may no longer be available because they are under contract, have sold or are no longer being offered for sale.
Some real estate firms do not participate in IDX and their listings do not appear on this website. Some properties listed with participating firms do not appear on this website at the request of the seller. For information on those properties withheld from the internet, please call 215-699-5555











 0%
0%  <1%
<1%  <2%
<2%  <2.5%
<2.5%  <3%
<3%  >=3%
>=3%



