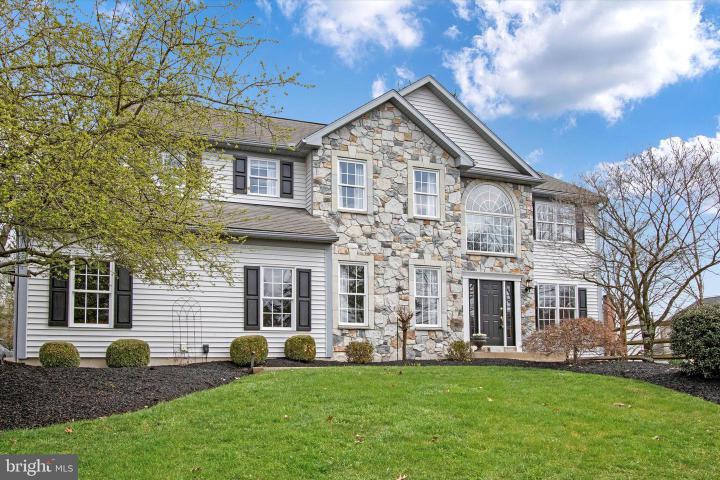For Sale
?
View other homes in Lower Heidelberg Township, Ordered by Price
X
Asking Price - $499,000
Days on Market - 25
181 Green Valley Road
Green Valley
Reading, PA 19608
Featured Agent
EveryHome Realtor
Asking Price
$499,000
Days on Market
25
Bedrooms
4
Full Baths
2
Partial Baths
1
Acres
0.50
Interior SqFt
6,672
Age
24
Heating
Natural Gas
Fireplaces
1
Cooling
Central A/C
Water
Public
Sewer
Public
Garages
2
Taxes (2022)
10,777
Association
205 Per Year
Additional Details Below

EveryHome Realtor
Views: 115
Featured Agent
EveryHome Realtor
Description
Exquisite Green Valley 4 bedroom home situated on a private 1/2 acre lot. This beautiful home has been lovingly maintained & has many recent upgrades. The gourmet kitchen has new quartz countertops, stainless appliances & custom hand carved antique Pine island. Built -in Electrolux refrigerator & main floor laundry. Enjoy the view from the kitchen & dining area through unique 8X8 sliding door & oversized picture window. Foyer, living room & dining room have been upgraded with solid cherry flooring, tray celling, chair rail, crown & wall moulding. Main floor also offers a spacious office. Family room features a soaring 2 story Vaulted Ceiling w/skylights, gas fireplace surrounded by arched windows and all this overlooked from the impressive 2nd floor balcony. Luxurious master suite includes full bath newly renovated tiled walk in shower, free standing claw foot tub , double sinks, walk-in closet & sitting room. Huge daylight lower level features full sized windows w/walk-out area. A comfortable, private deck overlooks the lush landscaped back yard.
Room sizes
Living Room
13 x 12 Main Level
Dining Room
14 x 14 Main Level
Family Room
21 x 15 Main Level
Bathroom 3
13 x 12 Upper Level
Master Bed
19 x 15 Upper Level
Bedroom 2
14 x 13 Upper Level
Bedroom 3
12 x 12 Upper Level
Location
Driving Directions
422 West to Right on Green Valley Road, house on the Right
Listing Details
Summary
Architectural Type
•Traditional
Garage(s)
•Garage Door Opener, Inside Access
Parking
•Circular Driveway, Asphalt Driveway, Attached Garage
Interior Features
Flooring
•Solid Hardwood, Carpet, Ceramic Tile
Basement
•Drain, Daylight, Partial, Block, Slab
Fireplace(s)
•Gas/Propane
Interior Features
•Carpet, Ceiling Fan(s), Chair Railings, Combination Kitchen/Dining, Crown Moldings, Family Room Off Kitchen, Formal/Separate Dining Room, Kitchen - Island, Kitchen - Table Space, Recessed Lighting, Skylight(s), Soaking Tub, Stall Shower, Tub Shower, Upgraded Countertops, Walk-in Closet(s), Water Treat System, Wood Floors, Window Treatments, Door Features: Sliding Glass, French, Laundry: Main Floor
Appliances
•Built-In Range, Dishwasher, Disposal, Dryer, Energy Efficient Appliances, Exhaust Fan, Freezer, Humidifier, Microwave, Oven - Self Cleaning, Oven - Single, Refrigerator, Stainless Steel Appliances, Washer - Front Loading, Water Conditioner - Owned, Water Heater - High-Efficiency
Rooms List
•Living Room, Dining Room, Primary Bedroom, Bedroom 2, Bedroom 4, Family Room, Bathroom 3
Exterior Features
Roofing
•Architectural Shingle
Lot Features
•Front Yard, Landscaping, Rear Yard, SideYard(s), Trees/Wooded
Exterior Features
•Exterior Lighting, Extensive Hardscape, Chimney Cap(s), Street Lights, Deck(s), Frame, Stone, Vinyl Siding
Utilities
Cooling
•Central A/C, Electric
Heating
•Heat Pump - Gas BackUp, Baseboard - Electric, Natural Gas
Additional Utilities
•Cable TV Available, Electric Available, Multiple Phone Lines, Natural Gas Available, Water Available, Sewer Available, Cable, Electric: 200+ Amp Service
Property History
Apr 22, 2024
Price Decrease
$520,000 to $499,000 (-4.04%)
Miscellaneous
Lattitude : 40.333720
Longitude : -76.038750
MLS# : PABK2041420
Views : 115
Listing Courtesy: Susan Molinaro of Weichert Realtors Neighborhood One

0%

<1%

<2%

<2.5%

<3%

>=3%

0%

<1%

<2%

<2.5%

<3%

>=3%
Notes
Page: © 2024 EveryHome, Realtors, All Rights Reserved.
The data relating to real estate for sale on this website appears in part through the BRIGHT Internet Data Exchange program, a voluntary cooperative exchange of property listing data between licensed real estate brokerage firms, and is provided by BRIGHT through a licensing agreement. Listing information is from various brokers who participate in the Bright MLS IDX program and not all listings may be visible on the site. The property information being provided on or through the website is for the personal, non-commercial use of consumers and such information may not be used for any purpose other than to identify prospective properties consumers may be interested in purchasing. Some properties which appear for sale on the website may no longer be available because they are for instance, under contract, sold or are no longer being offered for sale. Property information displayed is deemed reliable but is not guaranteed. Copyright 2024 Bright MLS, Inc.
Presentation: © 2024 EveryHome, Realtors, All Rights Reserved. EveryHome is licensed by the Pennsylvania Real Estate Commission - License RB066839
Real estate listings held by brokerage firms other than EveryHome are marked with the IDX icon and detailed information about each listing includes the name of the listing broker.
The information provided by this website is for the personal, non-commercial use of consumers and may not be used for any purpose other than to identify prospective properties consumers may be interested in purchasing.
Some properties which appear for sale on this website may no longer be available because they are under contract, have sold or are no longer being offered for sale.
Some real estate firms do not participate in IDX and their listings do not appear on this website. Some properties listed with participating firms do not appear on this website at the request of the seller. For information on those properties withheld from the internet, please call 215-699-5555








 0%
0%  <1%
<1%  <2%
<2%  <2.5%
<2.5%  >=3%
>=3%