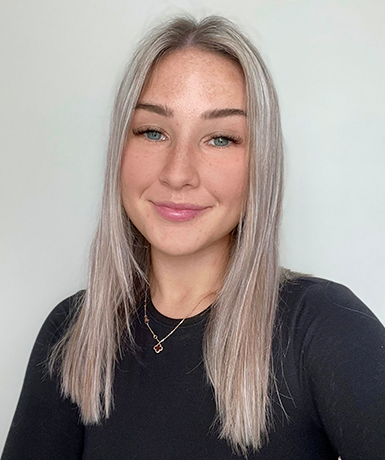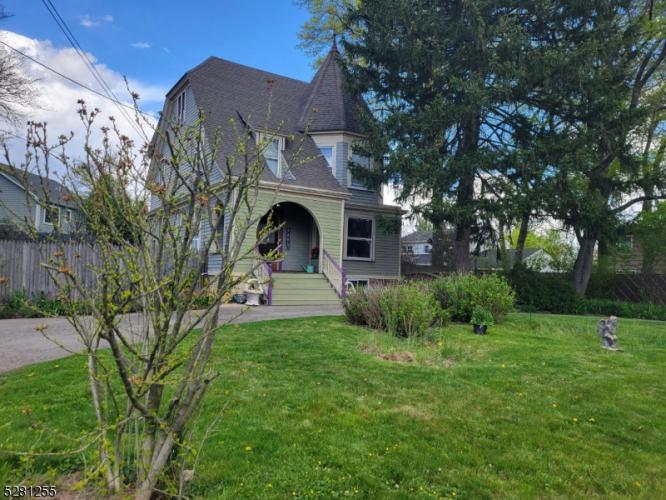For Sale
?
View other homes in Westfield Town, Ordered by Price
X
Asking Price - $675,000
Days on Market - 11
1809 Central Avenue
Westfield Town, NJ 07090
Featured Agent
Real Estate Agent
Asking Price
$675,000
Days on Market
11
Bedrooms
4
Full Baths
2
Partial Baths
0
Acres
0.33
Lot Dimensions
15000 Sqft
Age
146
Heating
Oil
Fireplaces
1
Cooling
3 Units
Water
Public
Sewer
Public
Garages
1
Basement
Walkout
Taxes (2023)
$12,457
Pool
Above Ground
Parking
Off Street Parking
Additional Details Below

Real Estate Agent
Views: 43
Featured Agent
EveryHome Realtor
Description
Spacious Queen Victorian features 4 bedrooms/2 baths. Meticulously restored, blending old-world elegance w/ modern touches. Kitchen freshly painted, w/ copper sink, granite counters, ample cherry cabinetry, newer fridge & range, pantry closet, & butler staircase. Hot water heater is 2 years old. Main bathrm is spacious& boasts a claw foot tub a & large glass block shower. 2nd-floor laundry rm w/ storage closet conveniently close to bedrms. 200 amp electric. Welcoming porch w/ quarter-sawn oak door leads to foyer w/ warm woodwork & staircase. Formal dining rm w/elegant decorative fireplace & French doors. 4th bedrm & office space is in third-floor turret w/ additional attic storage. Convenient 1st floor bath accessible to deck/yard. Large yard has potential for expansion. Storage in attic & unfinished basement. Hurricane style door provides direct access to enclosed yard w/deck, gazebo frame, garage with storage shed, BBQ patio, garden area, above-ground pool (included but not warranted), & fire pit. The house has a lush flower filled front yard w/ @a 50 ft setback. Some photos digitally altered to remove wallpaper. Circular drive & addl off-street parking -up to 8 spaces. Top-rated schools nearby. Close to shopping, dining, entertainment, & NYC transportation. Not designated as historical. Architectural details include period wall coverings, glass door knobs, original woodwork, & antique light fixtures. Generous porch & vestibule add to the appeal of this elegant home.
Room sizes
Living Room
13 x 14 1st Floor
Dining Room
14 x 14 1st Floor
Kitchen
12 x 12 1st Floor
Other Room 1
17 x 11 3rd Floor
BedRoom 1
14 x 14 2nd Floor
BedRoom 2
13 x 11 2nd Floor
BedRoom 3
10 x 13 2nd Floor
BedRoom 4
10 x 29 3rd Floor
Other Room 2
5 x 7 2nd Floor
Other Room 3
12 x 11 1st Floor
Location
Driving Directions
Parkway exit 135, keep right to central Ave go to 1809. Between Connecticut St & Franzee court/ Across from Wyoming intersection
Listing Details
Summary
Architectural Type
•Victorian, Colonial
Garage(s)
•Detached Garage, Garage Parking, Oversize Garage
Parking
•Additional Parking, Circular, Driveway-Exclusive, Off-Street Parking
Interior Features
Flooring
•Carpeting, Laminate, Wood
Basement
•Bilco-Style Door, Full, Unfinished, Walkout
Fireplace(s)
•Non-Functional
Inclusions
•Cable TV Available, Garbage Extra Charge
Appliances
•Carbon Monoxide Detector, Dishwasher, Dryer, Range/Oven-Gas, Refrigerator, Sump Pump, Washer
Rooms List
•Kitchen: Country Kitchen, Pantry, Separate Dining Area
• 1st Floor Rooms: Bath(s) Dining Room, Entrance Vestibule, Foyer, Kitchen, Living Room, Porch
• 2nd Floor Rooms: 3 Bedrooms, Bath Main, Laundry Room
• 3rd Floor Rooms: 1 Bedroom, Office
• Baths: Soaking Tub, Stall Shower
Exterior Features
Exterior Features
•Deck,Metal Fence,Open Porch,Patio,Private Fence,Sidewalk,Vinyl Fence,Wooden Fence, CedarSid
Utilities
Heating
•Radiators - Steam, OilAbOut
Additional Utilities
•Electric, Gas-Natural
Miscellaneous
Lattitude : 40.63563
Longitude : -74.31861
MLS# : 3898127
Views : 43
Listed By: Diana M Curtis (dianacurtis@realtor.com) of EXP REALTY, LLC

0%

<1%

<2%

<2.5%

<3%

>=3%

0%

<1%

<2%

<2.5%

<3%

>=3%
Notes
Page: © 2024 EveryHome, Realtors, All Rights Reserved.
The data relating to real estate for sale on this website comes in part from the IDX Program of Garden State Multiple Listing Service, L.L.C. Real estate listings held by other brokerage firms are marked as IDX Listing. Information deemed reliable but not guaranteed. Copyright © 2024 Garden State Multiple Listing Service, L.L.C. All rights reserved. Notice: The dissemination of listings on this website does not constitute the consent required by N.J.A.C. 11:5.6.1 (n) for the advertisement of listings exclusively for sale by another broker. Any such consent must be obtained in writing from the listing broker.
Presentation: © 2024 EveryHome, Realtors, All Rights Reserved. EveryHome is licensed by the New Jersey Real Estate Commission - License 0901599
Real estate listings held by brokerage firms other than EveryHome are marked with the IDX icon and detailed information about each listing includes the name of the listing broker.
The information provided by this website is for the personal, non-commercial use of consumers and may not be used for any purpose other than to identify prospective properties consumers may be interested in purchasing.
Some properties which appear for sale on this website may no longer be available because they are under contract, have sold or are no longer being offered for sale.
Some real estate firms do not participate in IDX and their listings do not appear on this website. Some properties listed with participating firms do not appear on this website at the request of the seller. For information on those properties withheld from the internet, please call 215-699-5555








 <1%
<1%  <2%
<2%  <2.5%
<2.5%  <3%
<3%  >=3%
>=3%