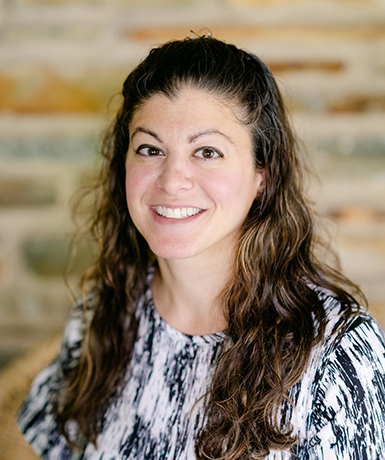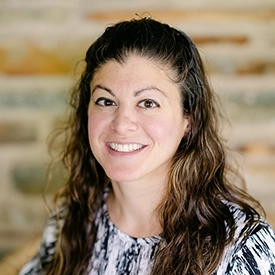No Longer Available
Asking Price - $545,000
Days on Market - 259
No Longer Available
18086 White Oak Drive
Reddenwood
Milton, DE 19968
Featured Agent
EveryHome Agent
Asking Price
$545,000
Days on Market
259
No Longer Available
Bedrooms
3
Full Baths
2
Partial Baths
1
Acres
0.82
Interior SqFt
2,201
Age
10
Heating
Propane
Fireplaces
1
Cooling
Central A/C
Sewer
Private
Garages
2
Taxes (2023)
1,586
Association
223 Quarterly
Additional Details Below

EveryHome Agent
Views: 91
Featured Agent
EveryHome Realtor
Description
Welcome to your dream home! This charming 3-bedroom, 2.5-bathroom residence is nestled on a spacious tree lined lot, featuring a fenced-in yard that provides the perfect amount of privacy and irrigations. The generous deck with stairs and a convenient dog ramp is ideal for outdoor relaxation and activities Inside, this home seamlessly combines the elegance of a traditional floor plan with modern amenities. The formal dining room is a charming space for hosting elegant dinners and creating cherished memories with family and friends. The well-equipped kitchen offers ample counter space and storage, while the large, unique kitchen peninsula adds extra storage and is perfect for entertaining guests or enjoying family time. Off the kitchen, you'll find the laundry room and a convenient half bath. The living room features a gas fireplace that adds warmth and character, creating a cozy ambiance. The primary bedroom is a tranquil retreat with beautiful hardwood floors, Vaulted Ceilings, and a private En-Suite bathroom with a walk-in shower. Bedroom number 2 boasts a private bath, offering added comfort and convenience. Bedroom 3, currently used as an office, features elegant French doors, making it a versatile space for your specific needs. The spacious deck and fenced yard provide the ideal outdoor sanctuary for relaxation, and the dog ramp makes it easy for your furry companions to access the outdoor space. The finished garage, complete with epoxy flooring, offers secure parking for two vehicles and a convenient storage area for your belongings. Situated in a desirable neighborhood, that is convenient to Lewes or Georgetown, this home is ready for a new owner who appreciates classic design. Don't miss this incredible opportunity – schedule your showing today and make this classic single story property your forever home!
Room sizes
Dining Room
12 x 12 Main Level
Kitchen
12 x 12 Main Level
Family Room
15 x 20 Main Level
Storage Room
12 x 19 Main Level
Master Bed
13 x 20 Main Level
Bedroom 2
11 x 20 Main Level
Bedroom 3
15 x 11 Main Level
Location
Driving Directions
Please follow GPS for most accurate directions.
Listing Details
Summary
Architectural Type
•Ranch/Rambler
Garage(s)
•Garage Door Opener, Additional Storage Area, Garage - Side Entry, Inside Access, Oversized
Parking
•Asphalt Driveway, Off Street, Driveway, Attached Garage
Interior Features
Flooring
•Vinyl, Carpet, Hardwood
Basement
•Concrete Perimeter, Crawl Space
Fireplace(s)
•Gas/Propane, Screen
Interior Features
•Window Treatments, Attic/House Fan, Laundry: Main Floor
Appliances
•Oven - Single, Range Hood, Refrigerator, Dishwasher, Disposal, Microwave, Washer, Dryer, Water Heater
Rooms List
•Dining Room, Primary Bedroom, Bedroom 2, Bedroom 3, Kitchen, Family Room, Storage Room
Exterior Features
Roofing
•Architectural Shingle
Lot Features
•Cleared, Landscaping, Backs to Trees, Level
Exterior Features
•Lawn Sprinkler, Underground Lawn Sprinkler, Gutter System, Deck(s), Porch(es), Frame, Vinyl Siding
HOA/Condo Information
HOA Fee Includes
•Common Area Maintenance, Management, Road Maintenance, Snow Removal
Community Features
•Picnic Area, Tot Lots/Playground, Non-Lake Recreational Area
Utilities
Cooling
•Central A/C, Electric
Heating
•Forced Air, Propane - Leased
Miscellaneous
Lattitude : 38.738372
Longitude : -75.352735
MLS# : DESU2050808
Views : 91
Listing Courtesy: CARRIE COSGROVE of Keller Williams Realty

0%

<1%

<2%

<2.5%

<3%

>=3%

0%

<1%

<2%

<2.5%

<3%

>=3%
Notes
Page: © 2024 EveryHome, Realtors, All Rights Reserved.
The data relating to real estate for sale on this website appears in part through the BRIGHT Internet Data Exchange program, a voluntary cooperative exchange of property listing data between licensed real estate brokerage firms, and is provided by BRIGHT through a licensing agreement. Listing information is from various brokers who participate in the Bright MLS IDX program and not all listings may be visible on the site. The property information being provided on or through the website is for the personal, non-commercial use of consumers and such information may not be used for any purpose other than to identify prospective properties consumers may be interested in purchasing. Some properties which appear for sale on the website may no longer be available because they are for instance, under contract, sold or are no longer being offered for sale. Property information displayed is deemed reliable but is not guaranteed. Copyright 2024 Bright MLS, Inc.
Presentation: © 2024 EveryHome, Realtors, All Rights Reserved. EveryHome is licensed by the Delaware Real Estate Commission - License RB-0020479
Real estate listings held by brokerage firms other than EveryHome are marked with the IDX icon and detailed information about each listing includes the name of the listing broker.
The information provided by this website is for the personal, non-commercial use of consumers and may not be used for any purpose other than to identify prospective properties consumers may be interested in purchasing.
Some properties which appear for sale on this website may no longer be available because they are under contract, have sold or are no longer being offered for sale.
Some real estate firms do not participate in IDX and their listings do not appear on this website. Some properties listed with participating firms do not appear on this website at the request of the seller. For information on those properties withheld from the internet, please call 215-699-5555








 0%
0%  <1%
<1%  <2%
<2%  <2.5%
<2.5%  >=3%
>=3%