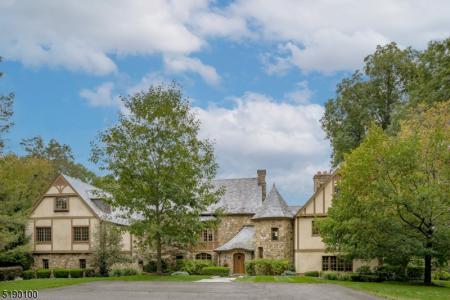No Longer Available
Asking Price - $3,495,000
Days on Market - 603
No Longer Available
180 Post Kennel Road
Mountain
Bernardsville , NJ 07924
Featured Agent
EveryHome Realtor
Asking Price
$3,495,000
Days on Market
603
No Longer Available
Bedrooms
6
Full Baths
5
Partial Baths
1
Acres
8.52
Lot Dimensions
852 Sqft
Age
88
Heating
Natural Gas
Fireplaces
6
Cooling
Central Air
Water
Private
Sewer
Private
Garages
4
Basement
Unfinished
Taxes (2023)
$43,000
Pool
In-Ground Pool
Parking
1 Car
Additional Details Below

EveryHome Realtor
Views: 119
Featured Agent
EveryHome Realtor
Description
An Exquisite Country retreat on the Bernardsville Mountain overlooking panoramic views of the Somerset Hills. Built in 1935 and extensively renovated and expanded over the years, this three-level home contains six bedroom, five full baths and a powder room. Highlights of the interior include layered and custom-crafted crown moldings, quarter sawn random width oak floors, numerous built-ins, five wood burning fireplaces with gas starters, leaded glass windows and some radiant heated floors. The views are enjoyed by all the main rooms. The kitchen and heart of the home offers upper-end appliances and a pizza oven built into fieldstone surround. The dramatic great room is set under 28ft vaulted and original wood beamed ceiling. A separate wing consist the primary suite with beautiful views and elegantly mantled limestone fireplace, walk-in closet and an En-Suite spa bathroom. Two more bedrooms, full bath and laundry room finish this floor. Second level present two more bedrooms will full bath. The ground floor offers a second custom full kitchen with upper end appliances, an En-Suite bedroom, exercise room and another full bath. Mudroom with custom built-ins leads to garage access. The exterior is genuine stucco with a slate roof. Impressive outdoor enhancements include the pool and stone pool house (unfinished interior), gardens, covered bluestone terraces, stone walls and professional landscape. You will be captivated by the landscape and all the beauty of this stone estate.
Location
Driving Directions
Rt. 202 to Douglas Ave, Left on Post Kennel Rd. Driveway on left, stone piersRt. 202 to LakeRd,right on Pennbrook to PK driveway on right,stone piers
Listing Details
Summary
Architectural Type
•Custom Home
Garage(s)
•Attached,Inside Entrance
Parking
•1 Car Width, Additional Parking, Blacktop, Lighting
Interior Features
Flooring
•Carpeting, Stone, Tile, Wood
Basement
•Unfinished, Storage Room, Utility Room
Fireplace(s)
• Family Room, Great Room, Rec Room, Wood Burning
Inclusions
•Cable TV, Fiber Optic Available, Garbage Extra Charge
Interior Features
•CeilBeam,CODetect,Cathedral Ceilings,High Ceilings,Jacuzzi Bath,Security System,Smoke Detector,Stall Tub,Steam,Stereo System,Tub Shower,Walk in Closets
Appliances
•Carbon Monoxide Detector, Dishwasher, Dryer, Generator-Built-In, Kitchen Exhaust Fan, Microwave Oven, Range/Oven-Gas, Refrigerator, Washer, Water Softener-Own
Rooms List
•Master Bedroom: 1st Floor, Fireplace, Full Bath, Walk-In Closet
• Kitchen: Center Island, Country Kitchen, Eat-In Kitchen, Pantry, Second Kitchen
• 1st Floor Rooms: 3 Bedrooms, Bath Main, Bath(s) Dining Room, Family Room, Great Room, Kitchen, Laundry Room
• 2nd Floor Rooms: 2 Bedrooms, Bath Main, Loft
• Baths: Jetted Tub, Stall Shower, Steam
• Suite: Bedroom 1, Full Bath,
• Ground Level: 1 Bedroom, Exercise, Garage Entrance, Kitchen, Mud Room, Outside Entrance, Rec Room, Workshop
Exterior Features
Pool
•Gunite, Heated, In-Ground Pool, Outdoor Pool
Lot Features
•Level Lot, Mountain View, Open Lot, Wooded Lot
Exterior Features
•Barbeque, Barn/Stable, Open Porch(es), Outbuilding(s), Patio, Underground Lawn Sprinkler, Wood Fence, Workshop, Stone, Stucco
HOA/Condo Information
Community Features
•Billiards Room, Exercise Room, Kitchen Facilities, Pool-Outdoor, Storage
Utilities
Cooling
•Central Air, Multi-Zone Cooling
Heating
•Baseboard - Hotwater, Radiant - Hot Water, Radiators - Hot Water, Gas-Natural
Sewer
•Septic 5+ Bedroom Town Verified
Additional Utilities
•Gas-Natural
Miscellaneous
Lattitude : 40.71119
Longitude : -74.62077
MLS# : 3819671
Views : 119
Listed By: Ashley Christus (achristus@turpinrealtors.com) of TURPIN REAL ESTATE, INC.

0%

<1%

<2%

<2.5%

<3%

>=3%

0%

<1%

<2%

<2.5%

<3%

>=3%
Notes
Page: © 2024 EveryHome, Realtors, All Rights Reserved.
The data relating to real estate for sale on this website comes in part from the IDX Program of Garden State Multiple Listing Service, L.L.C. Real estate listings held by other brokerage firms are marked as IDX Listing. Information deemed reliable but not guaranteed. Copyright © 2024 Garden State Multiple Listing Service, L.L.C. All rights reserved. Notice: The dissemination of listings on this website does not constitute the consent required by N.J.A.C. 11:5.6.1 (n) for the advertisement of listings exclusively for sale by another broker. Any such consent must be obtained in writing from the listing broker.
Presentation: © 2024 EveryHome, Realtors, All Rights Reserved. EveryHome is licensed by the New Jersey Real Estate Commission - License 0901599
Real estate listings held by brokerage firms other than EveryHome are marked with the IDX icon and detailed information about each listing includes the name of the listing broker.
The information provided by this website is for the personal, non-commercial use of consumers and may not be used for any purpose other than to identify prospective properties consumers may be interested in purchasing.
Some properties which appear for sale on this website may no longer be available because they are under contract, have sold or are no longer being offered for sale.
Some real estate firms do not participate in IDX and their listings do not appear on this website. Some properties listed with participating firms do not appear on this website at the request of the seller. For information on those properties withheld from the internet, please call 215-699-5555








 <1%
<1%  <2%
<2%  <2.5%
<2.5%  <3%
<3%  >=3%
>=3%