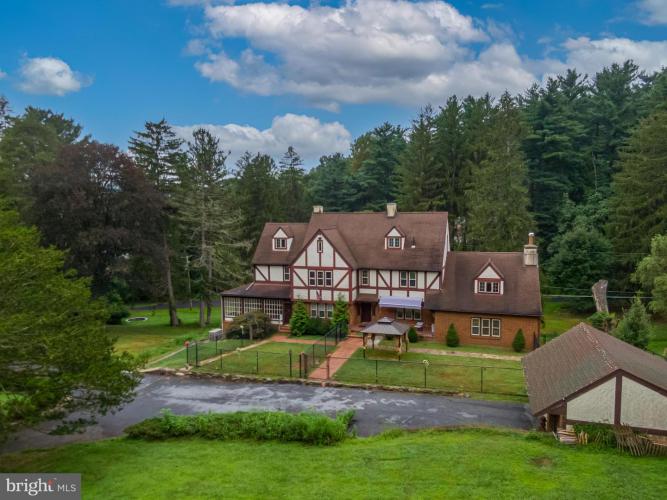Description
This classic Pennsylvania Tudor house, built in 1920, exudes architectural splendor and elegance. This stunning mansion was built like a fortress, and to endure time. Situated on two and a half acres in rural Berks County, nestled in the forest along a private section of Angelica Creek, this property is perfect for a person of discerning taste who is seeking an impressive estate. Entering the vestibule, you are surrounded by solid oak paneling and stairs, with solid oak arched double-doors to the right and left. To the right, you enter into the elegant drawing room with crown-molding and a lovely, wood-burning fireplace. Another set of solid oak double doors lead to the library, or great room, which has a massive wood-burning fireplace, and Brazilian Cherry hardwood floors under the current flooring. It also has an exterior door leading to the front porch. Returning to the vestibule, you will find a powder room, and a porter's room (used long ago for doormen waiting to receive guests), that lead to another set of arched double-doors on the left. Then you enter into the formal dining room, with its stunning brass and crystal chandelier, and also featuring crown-molding and built-in corner cabinets. Through the archway is the butler's pantry, which also has crown molding, and leads, through another solid oak door, into the kitchen, breakfast nook, and spacious sunroom that has a brick accent wall and original period windows. The kitchen also has a discrete second stairwell, once meant for servants, that leads to the second floor of the west-wing of the home. The second floor hallway leads to an arched solid oak door that leads to another hallway that opens up to three bedrooms, one of which is an En-Suite with a private bathroom, with the two remaining bedrooms sharing another full bathroom in the hallway. Returning to the main hallway of the second floor, another door leads to a master bedroom, which was a a chapel used as a chapel for the previous owners and where another set of pocket doors leads to a very large sitting room, featuring an electric fireplace and beautiful Brazilian Cherry hardwood floors. The third floor is a private apartment that features two bedrooms, a living room, a walk-in cedar closet, and a full bathroom, all of which can be used as a private master bedroom suite, as a private apartment for older children, or even as an in-law suite. The lower level has a hallway that opens up to a large storage room (formerly, the cook's pantry), the laundry, two mechanical rooms, and a club (game) room that leads out to the terrace through sliding glass doors. The club room has a wet-bar and another brick wood-burning fireplace. The club room also has a door that leads to a separate, private apartment with its own entrance. This private apartment has a bedroom, full bathroom, and full kitchen, which would make it the ideal in-law suite, or a possible rental. Outside, the large terrace overlooks Chateau Drive and Angelica Creek, and is perfect for entertaining guests with its brick BBQ fireplace. Beneath the terrace is a root cellar and cistern. The courtyard of the property features a lovely stone circle for arriving guests' cars, and boasts a two-car brick detached garage with loft storage. This property also includes a parcel of land on Lori Lane (directly opposite the entrance), which has a pole-barn structure for grounds-keeping equipment and more, as well as additional parking. Other notable features of this great home include: 4 heating zones, A/C split systems and a whole house generator. Their is also new porcelain flooring in the basement, two new casement windows, an advanced water filtration system. This home has close proximity to Nolde Forest, and easy drivetimes to Philadelphia, New York, and New Jersey. So call today to schedule your private tour of this one-of-a-kind home. 1-yr Warranty included with acceptable offer.











 0%
0%  <1%
<1%  <2%
<2%  <2.5%
<2.5%  <3%
<3%  >=3%
>=3%

