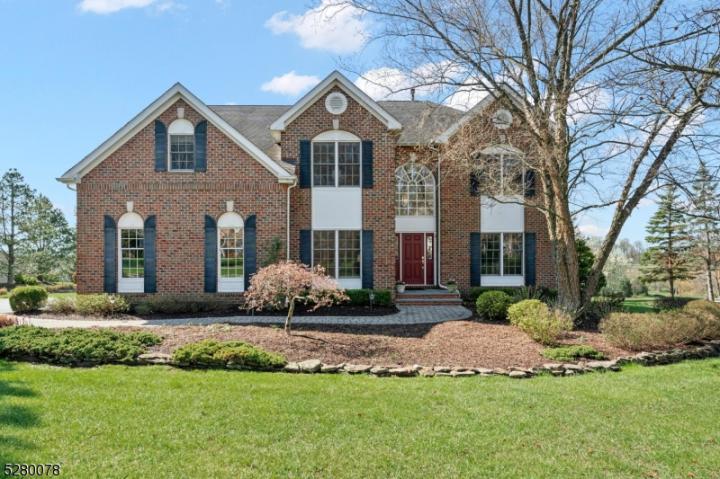For Sale
?
View other homes in Union Township, Ordered by Price
X
Asking Price - $799,000
Days on Market - 18
18 Wyckoff Drive
Brass Castle Estates
Union , NJ 08867
Featured Agent
EveryHome Realtor
Asking Price
$799,000
Days on Market
18
Bedrooms
4
Full Baths
2
Partial Baths
1
Acres
0.68
Age
26
Heating
Natural Gas
Fireplaces
1
Cooling
Ceiling Fan(s)
Water
Well
Sewer
Public
Garages
2
Basement
Full
Taxes (2023)
$15,895
Assn #1
$725 Per Year
Assn #2
$101 Monthly
Parking
2 Cars
Additional Details Below

EveryHome Realtor
Views: 6
Featured Agent
EveryHome Realtor
Description
Welcome to this well-maintained 4 bedroom Colonial sited on one of the most desirable lots in Brass Castle Estates. With magnificent private views of rolling preserved farmland, this idyllic Hunterdon County property is sure to impress the most discerning buyers. The charming interior blends both country and contemporary elements in a roomy floor plan highlighted by high ceilings, recessed lighting and a captivating wood-burning fireplace. The ground floor encompasses abundant space for both leisure and work and includes a family room, living room, dining room and home office, along with 42" cabinets in the kitchen, updated backsplash and granite countertops. The main and back staircases lead to 4 roomy bedrooms with the primary suite offering a sitting area, walk-in closet and full bath. The 3 other bedrooms offer large double closets and serene views from every window. The dry, poured-concrete basement offers ample storage and high ceilings for possible future finishing. Picturesque Union Township is known for its easy access to Interstate 78, Clinton and Flemington, as well as serene countryside views and rural surroundings. An excellent school district includes the Blue Ribbon North Hunterdon High School. Hundreds of acres of parkland, an active township Recreation Committee and a central location about 55 miles west of New York City make Union Township a top residential destination.
Room sizes
Living Room
13 x 17 1st Floor
Dining Room
13 x 15 1st Floor
Kitchen
11 x 15 1st Floor
Family Room
20 x 21 1st Floor
Other Room 1
12 x 12 1st Floor
BedRoom 1
28 x 21 2nd Floor
BedRoom 2
14 x 14 2nd Floor
BedRoom 3
14 x 12 2nd Floor
BedRoom 4
13 x 15 2nd Floor
Other Room 2
9 x 18 1st Floor
Other Room 3
14 x 6 1st Floor
Location
Driving Directions
Rt 78 to exit 15 to 513 to right onto Cooks Cross Rd to left onto Stires Way to right onto Wyckoff Dr. to #18 on the right.
Listing Details
Summary
Architectural Type
•Colonial
Garage(s)
•Attached Garage, Garage Door Opener
Parking
•2 Car Width, Blacktop
Interior Features
Flooring
•Carpeting, Tile, Wood
Basement
•Full, Unfinished
Fireplace(s)
•Wood Burning
Inclusions
•Cable TV Available, Fiber Optic Available, Garbage Extra Charge
Interior Features
•CODetect,Fire Extinguisher,High Ceilings,Shades,Skylight,Smoke Detector,Soaking Tub,Stall Shower,Tub Shower,Walk in Closets
Appliances
•Carbon Monoxide Detector, Dishwasher, Dryer, Kitchen Exhaust Fan, Microwave Oven, Range/Oven-Gas, Refrigerator, Sump Pump, Washer
Rooms List
•Master Bedroom: Full Bath, Sitting Room, Walk-In Closet
• Kitchen: Center Island, Pantry, Separate Dining Area
• 1st Floor Rooms: Breakfast Room, Dining Room, Family Room, Foyer, Garage Entrance, Kitchen, Laundry, Living Room, Mud Room, Office, Pantry, Powder Room
• 2nd Floor Rooms: 4 Or More Bedrooms, Bath Main, Bath(s)
• Baths: Soaking Tub, Stall Shower
Exterior Features
Lot Features
•Level Lot, Skyline View
Exterior Features
•Patio, Brick, Vinyl Siding
HOA/Condo Information
HOA Fee Includes
•Maintenance-Common Area, Sewer Fees
Utilities
Cooling
•2 Units, Ceiling Fan, Multi-Zone Cooling
Heating
•2 Units, Forced Hot Air, Gas-Natural
Sewer
•Association, Shared Sewer
Additional Utilities
•All Underground, Electric, Gas-Natural
Miscellaneous
Lattitude : 40.59805
Longitude : -74.96571
Listing Courtesy: Maura Ballard (maura.ballard@cbrealty.com) of COLDWELL BANKER REALTY

0%

<1%

<2%

<2.5%

<3%

>=3%

0%

<1%

<2%

<2.5%

<3%

>=3%
Notes
Page: © 2024 EveryHome, Realtors, All Rights Reserved.
The data relating to real estate for sale on this website comes in part from the IDX Program of Garden State Multiple Listing Service, L.L.C. Real estate listings held by other brokerage firms are marked as IDX Listing. Information deemed reliable but not guaranteed. Copyright © 2024 Garden State Multiple Listing Service, L.L.C. All rights reserved. Notice: The dissemination of listings on this website does not constitute the consent required by N.J.A.C. 11:5.6.1 (n) for the advertisement of listings exclusively for sale by another broker. Any such consent must be obtained in writing from the listing broker.
Presentation: © 2024 EveryHome, Realtors, All Rights Reserved. EveryHome is licensed by the New Jersey Real Estate Commission - License 0901599
Real estate listings held by brokerage firms other than EveryHome are marked with the IDX icon and detailed information about each listing includes the name of the listing broker.
The information provided by this website is for the personal, non-commercial use of consumers and may not be used for any purpose other than to identify prospective properties consumers may be interested in purchasing.
Some properties which appear for sale on this website may no longer be available because they are under contract, have sold or are no longer being offered for sale.
Some real estate firms do not participate in IDX and their listings do not appear on this website. Some properties listed with participating firms do not appear on this website at the request of the seller. For information on those properties withheld from the internet, please call 215-699-5555








 <1%
<1%  <2%
<2%  <2.5%
<2.5%  <3%
<3%  >=3%
>=3%