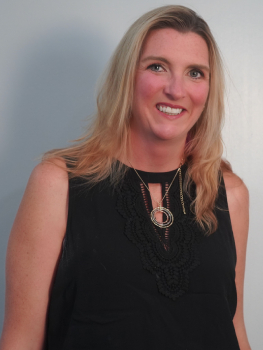For Sale
?
View other homes in Evesham Township, Ordered by Price
X
Asking Price - $525,000
Days on Market - 8
18 Weaver Drive
Tanglewood
Marlton, NJ 08053
Featured Agent
EveryHome Realtor
Asking Price
$525,000
Days on Market
8
Bedrooms
3
Full Baths
3
Partial Baths
1
Acres
0.07
Interior SqFt
2,614
Age
21
Heating
Natural Gas
Fireplaces
1
Cooling
Central A/C
Water
Public
Sewer
Public
Garages
1
Taxes (2024)
10,245
Association
56 Monthly
Additional Details Below

EveryHome Realtor
Views: 2
Featured Agent
EveryHome Realtor
Description
**Stunning 3-Bedroom, 3.5-Bath Townhome in Desirable Tanglewood Community with BRAND NEW ROOF** Welcome to this beautifully updated townhome offering over 2,200 sq ft of living space plus a full finished basement and a 1-car garage with epoxy flooring. Located in the sought-after Tanglewood community, this home features a wealth of upgrades and exceptional attention to detail. As you enter, you'll be greeted by gleaming hardwood floors throughout the first and second floors, along with soaring 9-foot ceilings that create a light, open atmosphere. The main level offers a spacious and inviting foyer, a tasteful powder room, and a formal living and dining room enhanced by recessed lighting and crown molding. The heart of the home is the upgraded kitchen, featuring 42" cabinetry, granite countertops, stainless steel appliances, and a large pantry. A sliding glass door opens to a private deck that overlooks the backyard—ideal for relaxing or entertaining. The 2-story family room is a showstopper, complete with a cozy gas fireplace, recessed lighting, and a ceiling fan, creating a warm and welcoming ambiance. Wood stairs leads you to upstairs to The master suite that is a true retreat, offering hers walk-in closet and his closet, a ceiling fan, and a fully renovated En-Suite bath (2022). This spa-like bathroom includes a soaking tub, dual sinks, a tiled stall shower with glass doors, and upgraded finishes. Upstairs, you'll find a convenient laundry room with tile flooring, two additional generously sized bedrooms (both with ceiling fans), and a beautifully renovated hall bath (2022) with a tiled stall shower and seamless glass doors. The upstairs hallway also features a built-in study bench and a linen closet for added storage. The fully finished basement adds valuable living space, complete with a full bathroom featuring a tiled stall shower. The 1-car garage is equipped with automatic openers and epoxy flooring for easy maintenance. The Tanglewood community offers great amenities, including two tot lots and tennis courts. This home is ideally situated in an excellent school district and is just minutes away from major highways, shopping, and dining options. With all of these upgrades and features, this home is truly move-in ready and waiting for you to make it your own!


Location
Driving Directions
Troth Road to Weaver Drive
Listing Details
Summary
Architectural Type
•Colonial
Garage(s)
•Garage - Front Entry, Garage Door Opener, Inside Access
Parking
•Concrete Driveway, Driveway, Attached Garage
Interior Features
Flooring
•Wood, Ceramic Tile, Carpet
Basement
•Fully Finished, Concrete Perimeter
Fireplace(s)
•Gas/Propane
Interior Features
•Kitchen - Eat-In, Bathroom - Soaking Tub, Bathroom - Stall Shower, Bathroom - Tub Shower, Breakfast Area, Ceiling Fan(s), Combination Dining/Living, Family Room Off Kitchen, Floor Plan - Open, Kitchen - Island, Laundry: Upper Floor
Appliances
•Stainless Steel Appliances
Rooms List
•Living Room, Dining Room, Primary Bedroom, Bedroom 2, Kitchen, Family Room, Bedroom 1, Laundry, Recreation Room, Media Room
Exterior Features
Exterior Features
•Stucco, Stone, Vinyl Siding
HOA/Condo Information
HOA Fee Includes
•Common Area Maintenance
Utilities
Cooling
•Central A/C, Electric
Heating
•Forced Air, Central, Natural Gas
Miscellaneous
Lattitude : 39.897198
Longitude : -74.877464
MLS# : NJBL2095024
Views : 2
Listing Courtesy: Nikunj Shah of Long & Foster Real Estate, Inc.

0%

<1%

<2%

<2.5%

<3%

>=3%

0%

<1%

<2%

<2.5%

<3%

>=3%


Notes
Page: © 2025 EveryHome, Realtors, All Rights Reserved.
The data relating to real estate for sale on this website appears in part through the BRIGHT Internet Data Exchange program, a voluntary cooperative exchange of property listing data between licensed real estate brokerage firms, and is provided by BRIGHT through a licensing agreement. Listing information is from various brokers who participate in the Bright MLS IDX program and not all listings may be visible on the site. The property information being provided on or through the website is for the personal, non-commercial use of consumers and such information may not be used for any purpose other than to identify prospective properties consumers may be interested in purchasing. Some properties which appear for sale on the website may no longer be available because they are for instance, under contract, sold or are no longer being offered for sale. Property information displayed is deemed reliable but is not guaranteed. Copyright 2025 Bright MLS, Inc.
Presentation: © 2025 EveryHome, Realtors, All Rights Reserved. EveryHome is licensed by the New Jersey Real Estate Commission - License 0901599
Real estate listings held by brokerage firms other than EveryHome are marked with the IDX icon and detailed information about each listing includes the name of the listing broker.
The information provided by this website is for the personal, non-commercial use of consumers and may not be used for any purpose other than to identify prospective properties consumers may be interested in purchasing.
Some properties which appear for sale on this website may no longer be available because they are under contract, have sold or are no longer being offered for sale.
Some real estate firms do not participate in IDX and their listings do not appear on this website. Some properties listed with participating firms do not appear on this website at the request of the seller. For information on those properties withheld from the internet, please call 215-699-5555











 0%
0%  <1%
<1%  <2%
<2%  <2.5%
<2.5%  <3%
<3%  >=3%
>=3%

