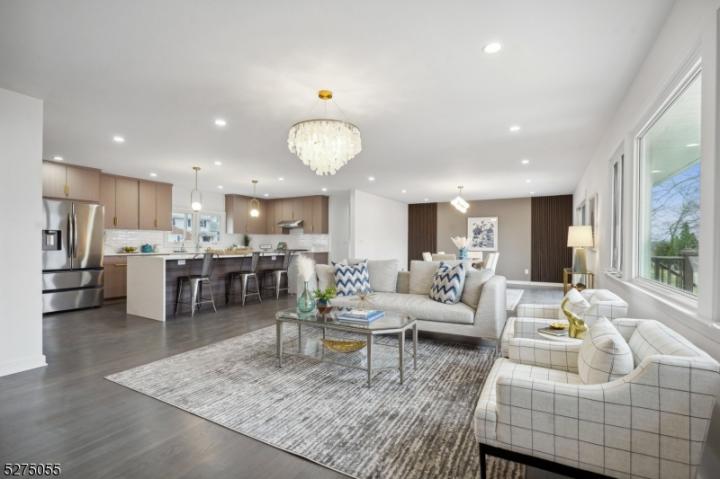No Longer Available
Asking Price - $979,000
Days on Market - 45
No Longer Available
18 Cullen Drive
West Orange , NJ 07052
Featured Agent
EveryHome Realtor
Asking Price
$979,000
Days on Market
45
No Longer Available
Bedrooms
5
Full Baths
3
Partial Baths
1
Acres
0.34
Lot Dimensions
14740 Sqft
Age
59
Heating
Natural Gas
Cooling
Central Air
Water
Public
Sewer
Public
Garages
2
Basement
Walkout
Taxes (2023)
$17,702
Parking
1 Car
Additional Details Below

EveryHome Realtor
Views: 11
Featured Agent
EveryHome Realtor
Description
Stunning mid-century modern home with more than 3300 square feet of living space across 2 levels! Light-filled rooms are arranged in a flowing, open floorplan with designer flooring, stylish lighting, and modern kitchen and baths. The Cook's Kitchen features appliances by Samsung, an oversized quartz island with a waterfall edge, and built-in wine cooler and a convenient workstation sink with a chef's faucet. Stylish full-height cabinetry provides ample storage. Nearby, the formal Dining Room features midcentury wood accents, sliding doors to the exterior, and is open to the formal Living Room. Spacious bedrooms, each with generous closets, are found on this level, including the private Primary suite with double walk-in closets, and a private bath with a custom shower with handheld and rain showerheads. A powder room and convenient laundry room complete the first floor. On the walk-out ground level find an additional bedroom with a nearby bath, office/exercise space, a huge Family Room with access to the backyard, and convenient garage entry. Outside the patio and yard is shaded by mature trees and new and established plantings. Forced hot air HVAC with central air and smart thermostat, LED recessed lighting, freshly painted interior and exterior, new gutters and a newly paved driveway are a few features you will enjoy. Nestled on a quiet street near schools, golf courses, park with tennis & foot paths, and easy access to local business centers and NYC.
Room sizes
Living Room
19 x 14 1st Floor
Dining Room
14 x 14 1st Floor
Kitchen
20 x 10 1st Floor
Family Room
40 x 14 Ground Level
Den Room
16 x 14 -
Other Room 1
14 x 14 1st Floor
BedRoom 1
17 x 18 1st Floor
BedRoom 2
15 x 14 1st Floor
BedRoom 3
12 x 14 1st Floor
BedRoom 4
12 x 9 Ground Level
Other Room 2
19 x 9 1st Floor
Other Room 3
9 x 6 1st Floor
Location
Driving Directions
Mt Pleasant to Ellison to Carlson to Cullen
Listing Details
Summary
Architectural Type
•Custom Home, Ranch
Garage(s)
•Built-In,Door Opener,Inside Entrance,Oversize
Interior Features
Flooring
•Tile, Vinyl-Linoleum, Wood
Basement
•Finished, Full, Walkout
Interior Features
•CODetect,Fire Extinguisher,Smoke Detector,Stall Shower,Walk in Closets
Appliances
•Carbon Monoxide Detector, Dishwasher, Kitchen Exhaust Fan, Range/Oven-Gas, Refrigerator, Sump Pump, Wine Refrigerator
Rooms List
•Master Bedroom: Full Bath, Walk-In Closet
• Kitchen: Center Island, Eat-In Kitchen
• 1st Floor Rooms: 4+Bedrooms, Main Bath, Additional Bath, Foyer, Kitchen, Laundry, Mud Room, Office, Powder Room
• Baths: Stall Shower
• Ground Level: 1 Bedroom, Additional Bath, Family Room, Garage Entrance, Storage, Utility
Exterior Features
Exterior Features
•Curbs, Patio, Sidewalk, Thermal Windows/Doors, Brick, Vinyl Siding, Wood
Utilities
Heating
•Forced Hot Air, Gas-Natural
Additional Utilities
•Electric, Gas-Natural
Miscellaneous
Lattitude : 40.79649
Longitude : -74.27883
MLS# : 3891029
Views : 11
Listed By: Robert Northfield (robertnorthfield@gmail.com) of KELLER WILLIAMS MID-TOWN DIRECT

0%

<1%

<2%

<2.5%

<3%

>=3%

0%

<1%

<2%

<2.5%

<3%

>=3%
Notes
Page: © 2024 EveryHome, Realtors, All Rights Reserved.
The data relating to real estate for sale on this website comes in part from the IDX Program of Garden State Multiple Listing Service, L.L.C. Real estate listings held by other brokerage firms are marked as IDX Listing. Information deemed reliable but not guaranteed. Copyright © 2024 Garden State Multiple Listing Service, L.L.C. All rights reserved. Notice: The dissemination of listings on this website does not constitute the consent required by N.J.A.C. 11:5.6.1 (n) for the advertisement of listings exclusively for sale by another broker. Any such consent must be obtained in writing from the listing broker.
Presentation: © 2024 EveryHome, Realtors, All Rights Reserved. EveryHome is licensed by the New Jersey Real Estate Commission - License 0901599
Real estate listings held by brokerage firms other than EveryHome are marked with the IDX icon and detailed information about each listing includes the name of the listing broker.
The information provided by this website is for the personal, non-commercial use of consumers and may not be used for any purpose other than to identify prospective properties consumers may be interested in purchasing.
Some properties which appear for sale on this website may no longer be available because they are under contract, have sold or are no longer being offered for sale.
Some real estate firms do not participate in IDX and their listings do not appear on this website. Some properties listed with participating firms do not appear on this website at the request of the seller. For information on those properties withheld from the internet, please call 215-699-5555








 <1%
<1%  <2%
<2%  <2.5%
<2.5%  <3%
<3%  >=3%
>=3%