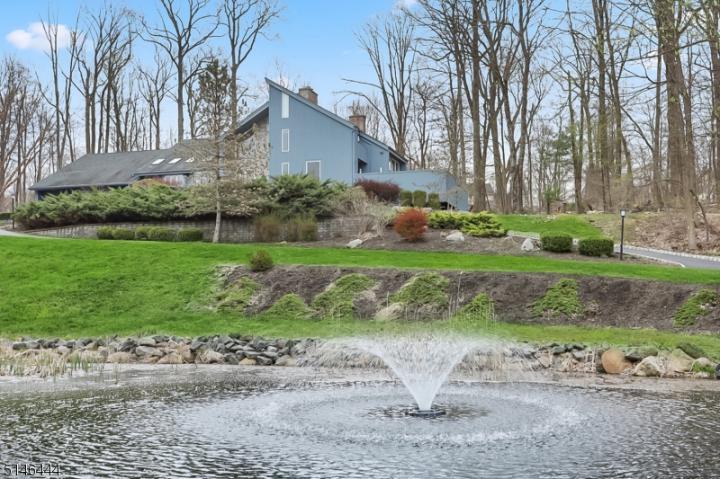For Sale
?
View other homes in Sparta Township, Ordered by Price
X
Asking Price - $1,199,900
Days on Market - 31
18 Cherokee Court
Sawmill Estates
Sparta , NJ 07871
Featured Agent
EveryHome Agent
Asking Price
$1,199,900
Days on Market
31
Bedrooms
6
Full Baths
4
Partial Baths
2
Acres
3.37
Age
36
Heating
Oil
Fireplaces
3
Cooling
Central Air
Water
Private
Sewer
Private
Garages
4
Basement
Walkout
Taxes (2023)
$26,856
Pool
Association
Parking
Private
Additional Details Below

EveryHome Agent
Views: 9
Featured Agent
EveryHome Realtor
Description
This is your dream home you have been waiting for in the prestigious Sawmill Estates located in the "Safest Town in NJ" This peaceful 6 bdrm, 6 bath, 4 car garage nestled on over 3 acres with your own private pond is truly one not to be missed. Only 50 mins from NYC and major airports w/public transportation nearby. This home offers many special features such as Vaulted Ceilings, 3 fireplaces one located in Mstr with large bathrm & radiant heat flr, 11 zone heat, laundry on every floor, Thermador & Bosch appliances, full house generator, surge protector. Oversized bonus room w/a bathroom over the 4 car garage makes for a perfect gameroom/playroom. Spacious in-law suite w/bedrm, livingrm, eat in kitchen, oversized bathrm w/separate entrance. Electric car hook up in garage .Two oversized 10ft garage doors to park your boat. Private decks off bedrms, additional decks off kitchen and livingrm. Perfect home for entertaining with a built in bar room along with a large and spacious finished basement w/fireplace for your pool table, exercise equipment etc. Minutes from everything Sussex County has to to offer: shops, restaurants, wineries & distilleries, town pool, ski resorts, waterpark, water skiing clubs, golf clubs, tennis clubs, indoor & outdoor ice-skating, state parks, lakes, dinner cruises, fishing, museums, horseback riding, kayaking, camping, power boating. (separate fees may apply). If you want to feel like you are on vacation everyday, Sparta is the place to be!!
Room sizes
Living Room
34 x 19 1st Floor
Dining Room
11 x 17 1st Floor
Kitchen
16 x 17 1st Floor
Family Room
30 x 14 1st Floor
Den Room
25 x 45 Ground Level
Other Room 1
22 x 13 1st Floor
BedRoom 1
22 x 18 1st Floor
BedRoom 2
19 x 12 2nd Floor
BedRoom 3
19 x 18 2nd Floor
BedRoom 4
15 x 12 2nd Floor
Other Room 2
34 x 23 Basement
Other Room 3
19 x 12 2nd Floor
Location
Driving Directions
Green Road or Sawmill Road to Cheyenne Trail to Cherokee Court - Sawmill Estates
Listing Details
Summary
Architectural Type
•Custom Home
Garage(s)
•Attached,Built-In,Inside Entrance,Oversize
Interior Features
Basement
•Finished, Full, Walkout, 1Bedroom,Additional Bath,Dining Room,GameRoom,Garage Entrance,Kitchen,Maid Quarters,Utility
Fireplace(s)
• Living Room, Rec Room, Wood Burning
Inclusions
•Cable TV, Garbage Extra Charge
Interior Features
•Wet Bar,CODetect,Cedar Closet,Fire Alarm,High Ceilings,Jacuzzi Bath,Security System,Skylight,Smoke Detector,TrckLght,Walk in Closets
Appliances
•Central Vacuum, Cooktop - Gas, Dishwasher, Dryer, Generator-Built-In, Generator-Hookup, Kitchen Exhaust Fan, Range/Oven-Electric, Range/Oven-Gas, Refrigerator, Wall Oven(s) - Electric, Washer, Water Filter, Water Softener-Own
Rooms List
•Master Bedroom: 1st Floor, Fireplace, Full Bath, Walk-In Closet
• Kitchen: Breakfast Bar, Center Island, Eat-In Kitchen, Second Kitchen
• 1st Floor Rooms: 1 Bedroom, Main Bath, Additional Bath, Conserv, Dining Room, Family Room, Foyer, Garage Entrance, Great Room, Laundry
• 2nd Floor Rooms: 3 Bedroom, Additional Bath, Den, GameRoom, Laundry, Office
• Baths: Jetted Tub, Stall Shower
• Suite: Bedroom 1, Full Bath, Kitchen, Living Room
Exterior Features
Roofing
•Composition Shingle
Lot Features
•Pond On Lot, Wooded Lot
Exterior Features
•Deck, Stone, Wood
Utilities
Cooling
•3 Units, Attic Fan, Ceiling Fan, Central Air
Heating
•Baseboard - Hotwater, Multi-Zone, Radiant - Electric, Radiant - Hot Water, GasPropL,Oil Above Ground In House
Sewer
•Septic 5+ Bedroom Town Verified
Additional Utilities
•Electric, Gas-Propane
Miscellaneous
Lattitude : 41.01154
Longitude : -74.6339
Listed By: Lorraine Nardone (gervinrealty@gmail.com) of GERVIN MANAGEMENT & REALTY LLC

0%

<1%

<2%

<2.5%

<3%

>=3%

0%

<1%

<2%

<2.5%

<3%

>=3%
Notes
Page: © 2024 EveryHome, Realtors, All Rights Reserved.
The data relating to real estate for sale on this website comes in part from the IDX Program of Garden State Multiple Listing Service, L.L.C. Real estate listings held by other brokerage firms are marked as IDX Listing. Information deemed reliable but not guaranteed. Copyright © 2024 Garden State Multiple Listing Service, L.L.C. All rights reserved. Notice: The dissemination of listings on this website does not constitute the consent required by N.J.A.C. 11:5.6.1 (n) for the advertisement of listings exclusively for sale by another broker. Any such consent must be obtained in writing from the listing broker.
Presentation: © 2024 EveryHome, Realtors, All Rights Reserved. EveryHome is licensed by the New Jersey Real Estate Commission - License 0901599
Real estate listings held by brokerage firms other than EveryHome are marked with the IDX icon and detailed information about each listing includes the name of the listing broker.
The information provided by this website is for the personal, non-commercial use of consumers and may not be used for any purpose other than to identify prospective properties consumers may be interested in purchasing.
Some properties which appear for sale on this website may no longer be available because they are under contract, have sold or are no longer being offered for sale.
Some real estate firms do not participate in IDX and their listings do not appear on this website. Some properties listed with participating firms do not appear on this website at the request of the seller. For information on those properties withheld from the internet, please call 215-699-5555








 <1%
<1%  <2%
<2%  <2.5%
<2.5%  <3%
<3%  >=3%
>=3%