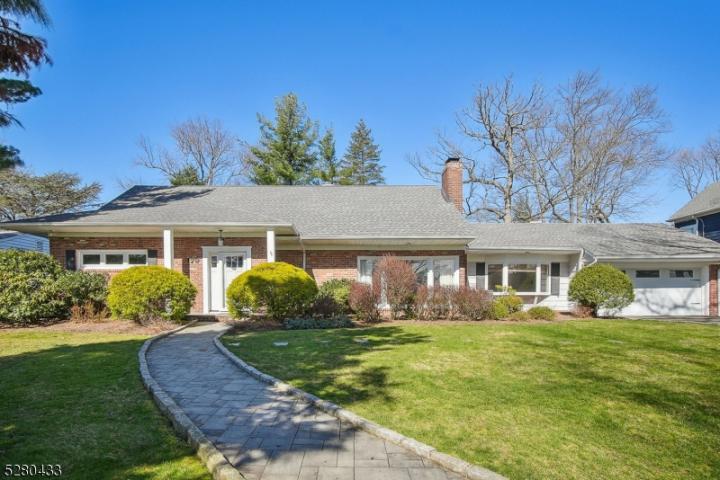No Longer Available
Asking Price - $1,169,000
Days on Market - 23
No Longer Available
179 Northwoods Drive
Newstead
South Orange Village , NJ 07079
Featured Agent
EveryHome Realtor
Asking Price
$1,169,000
Days on Market
23
No Longer Available
Bedrooms
4
Full Baths
3
Partial Baths
1
Acres
0.34
Age
74
Heating
Natural Gas
Fireplaces
1
Cooling
Central Air
Water
Public
Sewer
Public
Garages
2
Basement
Finished
Taxes (2023)
$23,476
Parking
2 Cars
Additional Details Below

EveryHome Realtor
Views: 4
Featured Agent
EveryHome Realtor
Description
From the inspired imagination of the designer comes this exquisite 2-story ranch. This fine home provides optimal flow and comfortable living at its very best. Luxury awaits in the sought-after Newstead neighborhood! This pristine Ranch-style home has 4 BR/3.1 bath & expansive back yard is a .34-acre lot. Beautifully framed by gorgeous landscaping, this is an impressive home by any measure. Through loving care & extensive updates, this home remains fresh & modern. Gleaming hardwood floors as sunlight pours in through large windows, the neutral decor welcomes a wide array of furnishings. You will be thrilled with the designer kitchen, while the open floor plan is made for entertaining and easy daily living. Elegant living room. Sophisticated DR that opens into a flat backyard w/ 2 patio areas. FR w/ wood-burning fireplace & high ceiling. New Kitchen custom cabinets, stone countes, SS appliances. 2-car garage & powder room. 1st floor primary BRw/ two large walk-in closets, plus generous-sized BR. 2 more spacious BR with great closets & full bath on 2nd level. LL has large Rec room, and 2 bonus rooms can be Guest room, home office, at-home gym, PLUS a full bath. LaundryRm. Convenience is key w Jitney stop to NYC trains just 1 block away, also close are: schools/parks, newly renovated Baird Community Center, fab Orange Lawn Tennis Club, multi-purpose Flood's Hill for sledding in winter, sports/concerts in summer. This move-in-ready home, inside & out, is ready for you.
Room sizes
Living Room
23 x 14 1st Floor
Dining Room
12 x 14 1st Floor
Kitchen
11 x 13 1st Floor
Family Room
16 x 15 1st Floor
Other Room 1
20 x 20 Basement
BedRoom 1
13 x 14 1st Floor
BedRoom 2
13 x 18 1st Floor
BedRoom 3
23 x 14 2nd Floor
BedRoom 4
16 x 13 2nd Floor
Other Room 2
16 x 13 Basement
Other Room 3
15 x 13 Basement
Location
Driving Directions
GPS 179 North Woods via Wyoming Ave, Longview.
Listing Details
Summary
Architectural Type
•Ranch
Garage(s)
•Attached,Built-In,Door Opener,Garage,Inside Entrance
Parking
•2 Car Width, Blacktop, Driveway-Exclusive, Hard Surface, On-Street Parking
Interior Features
Flooring
•Carpeting, Wood
Basement
•Finished, 2 Bedrooms, Laundry Room, Rec Room, Storage Room, Utility Room
Fireplace(s)
•Family Room, Wood Burning
Inclusions
•Fiber Optic Available
Interior Features
•CODetect,Fire Alarm,Fire Extinguisher,High Ceilings,Security System,Shades,Skylight,Smoke Detector,Stall Tub,Walk in Closets,Window Treatment
Appliances
•Carbon Monoxide Detector, Dishwasher, Disposal, Dryer, Kitchen Exhaust Fan, Microwave Oven, Range/Oven-Gas, Refrigerator, Sump Pump, Washer
Rooms List
•Master Bedroom: 1st Floor, Full Bath
• Kitchen: Center Island, Eat-In Kitchen
• 1st Floor Rooms: 2 Bedroom, Main Bath, Dining Room, Family Room, Garage Entrance, Kitchen, Living Room, Outside Entrance, Powder Room
• 2nd Floor Rooms: 2 Bedrooms, Attic, Bath Main, Storage Room
• Baths: Tub Shower
Exterior Features
Exterior Features
•Barbeque, Patio, Privacy Fence, Underground Lawn Sprinkler, Brick
HOA/Condo Information
Community Features
•Playground
Utilities
Cooling
•Central Air, Multi-Zone Cooling
Heating
•Forced Hot Air, Gas-Natural
Additional Utilities
•Gas-Natural
Miscellaneous
Lattitude : 40.75827
Longitude : -74.27231
Listed By: Carol Fardin (cvfardin@kw.com) of KELLER WILLIAMS REALTY

0%

<1%

<2%

<2.5%

<3%

>=3%

0%

<1%

<2%

<2.5%

<3%

>=3%
Notes
Page: © 2024 EveryHome, Realtors, All Rights Reserved.
The data relating to real estate for sale on this website comes in part from the IDX Program of Garden State Multiple Listing Service, L.L.C. Real estate listings held by other brokerage firms are marked as IDX Listing. Information deemed reliable but not guaranteed. Copyright © 2024 Garden State Multiple Listing Service, L.L.C. All rights reserved. Notice: The dissemination of listings on this website does not constitute the consent required by N.J.A.C. 11:5.6.1 (n) for the advertisement of listings exclusively for sale by another broker. Any such consent must be obtained in writing from the listing broker.
Presentation: © 2024 EveryHome, Realtors, All Rights Reserved. EveryHome is licensed by the New Jersey Real Estate Commission - License 0901599
Real estate listings held by brokerage firms other than EveryHome are marked with the IDX icon and detailed information about each listing includes the name of the listing broker.
The information provided by this website is for the personal, non-commercial use of consumers and may not be used for any purpose other than to identify prospective properties consumers may be interested in purchasing.
Some properties which appear for sale on this website may no longer be available because they are under contract, have sold or are no longer being offered for sale.
Some real estate firms do not participate in IDX and their listings do not appear on this website. Some properties listed with participating firms do not appear on this website at the request of the seller. For information on those properties withheld from the internet, please call 215-699-5555








 <1%
<1%  <2%
<2%  <2.5%
<2.5%  <3%
<3%  >=3%
>=3%