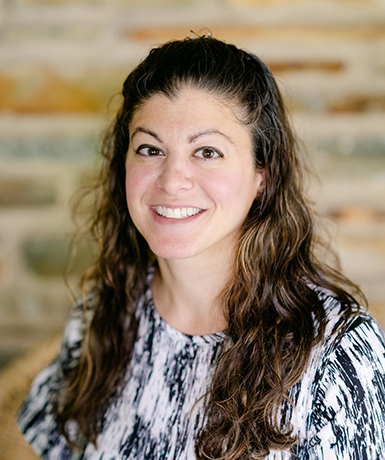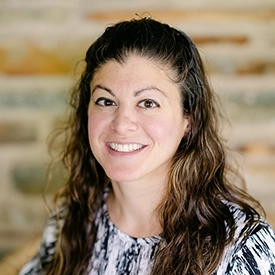No Longer Available
Asking Price - $279,900
Days on Market - 205
No Longer Available
178 Haman Drive
Wedgewood
Dover, DE 19904
Featured Agent
EveryHome Agent
Asking Price
$279,900
Days on Market
205
No Longer Available
Bedrooms
3
Full Baths
1
Partial Baths
1
Acres
0.19
Interior SqFt
2,290
Age
56
Heating
Natural Gas
Cooling
Central A/C
Water
Public
Sewer
Public
Garages
1
Taxes (2023)
1,599
Additional Details Below

EveryHome Agent
Views: 49
Featured Agent
EveryHome Realtor
Description
This home is pristine and goes on and on throughout and it's location qualifies for $10,000 grant money from WSFS to qualified homebuyers. Rate sheets on dining table. Enter into this welcoming home into the expansive living room and open dining room. Check out the Luxury Plank Floors. Kitchen offers all appliances which are included along with young washer & dryer and upright freezer along with three wall pantry. Then, meander your way to the 30' x 15' florida room with all sliders & screens. You may not want to leave this area, but then there's a huge deck awaiting your leisure too. On summer nights, marshmallows are waiting to be roasted over the fire pit in the fenced yard. Retreat living right at home. Three bedrooms are on the main floor and one private finished room in the basement can be used as a man cave or 4th BR (no window or closet) but nice size and privacy. There's a free standing stove there with young liner and flu. The lower level family rm. is 24' from front to back L shaped space. Wow, the seller is leaving the comfy sectional sofa w/fold out bed and overhead display shelf for your enjoyment. Half bath for the area is fresh and comfy. Need more storage, check out the large laundry and mechanical room. There's even a laundry chute. Some cabinets in this area are staying and will be labeled as such, including the upright freezer. Front door RING is battery operated and not included in this sale. Financing comparison sheet available for your reference. Showings will start on Friday, 1/05 with 24 hrs. notice to seller to crate a shy pet.
Room sizes
Living Room
24 x 17 Main Level
Dining Room
11 x 12 Upper Level
Kitchen
11 x 11 Main Level
Sun Room
30 x 15 Main Level
Master Bed
12 x 12 Main Level
Bedroom 2
11 x 11 Main Level
Bedroom 3
11 x 10 Main Level
Location
Driving Directions
Fr. Rt. 13, west on Webbs Lane, Right into Wedgewood (just before New Burton Rd.) and left on Haman. House on Left.
Listing Details
Summary
Architectural Type
•Ranch/Rambler
Garage(s)
•Garage - Front Entry, Garage Door Opener
Parking
•Concrete Driveway, Private, Attached Garage, Driveway
Interior Features
Flooring
•Hardwood, Luxury Vinyl Plank
Basement
•Poured Concrete, Interior Access, Windows, Partially Finished, Full, Permanent
Interior Features
•Breakfast Area, Ceiling Fan(s), Combination Dining/Living, Entry Level Bedroom, Kitchen - Eat-In, Laundry Chute, Pantry, Tub Shower, Window Treatments, Door Features: Insulated, Storm, Laundry: Basement
Appliances
•Built-In Range, Dishwasher, Dryer, Freezer, Refrigerator, Range Hood, Washer, Water Heater
Rooms List
•Living Room, Dining Room, Primary Bedroom, Bedroom 2, Bedroom 3, Kitchen, Basement, Sun/Florida Room
Exterior Features
Roofing
•Architectural Shingle
Lot Features
•Backs to Trees, Front Yard, Level, Rear Yard, Road Frontage, SideYard(s)
Exterior Features
•Awning(s), Exterior Lighting, Sidewalks, Outbuilding(s), Deck(s), Vinyl Siding
Utilities
Cooling
•Central A/C, Electric
Heating
•Forced Air, Natural Gas
Additional Utilities
•Cable TV, Sewer Available, Water Available, Natural Gas Available, Cable
Miscellaneous
Lattitude : 39.133896
Longitude : -75.542282
MLS# : DEKT2024822
Views : 49
Listing Courtesy: Gail Light of RE/MAX Horizons

0%

<1%

<2%

<2.5%

<3%

>=3%

0%

<1%

<2%

<2.5%

<3%

>=3%
Notes
Page: © 2024 EveryHome, Realtors, All Rights Reserved.
The data relating to real estate for sale on this website appears in part through the BRIGHT Internet Data Exchange program, a voluntary cooperative exchange of property listing data between licensed real estate brokerage firms, and is provided by BRIGHT through a licensing agreement. Listing information is from various brokers who participate in the Bright MLS IDX program and not all listings may be visible on the site. The property information being provided on or through the website is for the personal, non-commercial use of consumers and such information may not be used for any purpose other than to identify prospective properties consumers may be interested in purchasing. Some properties which appear for sale on the website may no longer be available because they are for instance, under contract, sold or are no longer being offered for sale. Property information displayed is deemed reliable but is not guaranteed. Copyright 2024 Bright MLS, Inc.
Presentation: © 2024 EveryHome, Realtors, All Rights Reserved. EveryHome is licensed by the Delaware Real Estate Commission - License RB-0020479
Real estate listings held by brokerage firms other than EveryHome are marked with the IDX icon and detailed information about each listing includes the name of the listing broker.
The information provided by this website is for the personal, non-commercial use of consumers and may not be used for any purpose other than to identify prospective properties consumers may be interested in purchasing.
Some properties which appear for sale on this website may no longer be available because they are under contract, have sold or are no longer being offered for sale.
Some real estate firms do not participate in IDX and their listings do not appear on this website. Some properties listed with participating firms do not appear on this website at the request of the seller. For information on those properties withheld from the internet, please call 215-699-5555








 0%
0%  <1%
<1%  <2%
<2%  <2.5%
<2.5%  >=3%
>=3%