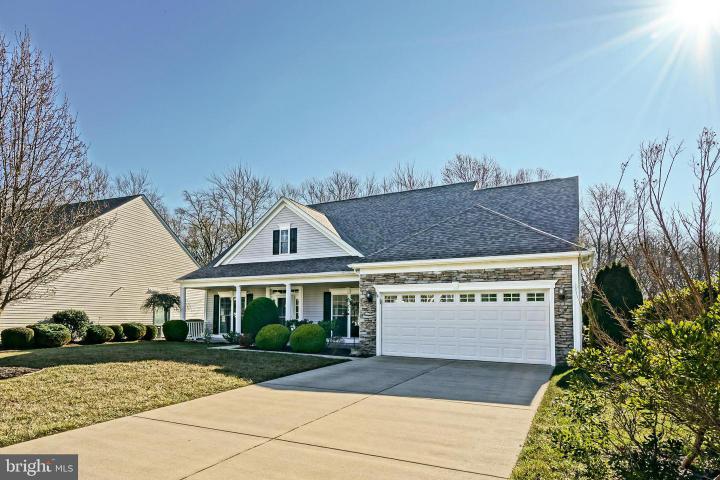No Longer Available
Asking Price - $599,900
Days on Market - 201
No Longer Available
17750 Admiral Promenade
Bay Crossing
Lewes, DE 19958
Featured Agent
Real Estate Agent
Asking Price
$599,900
Days on Market
201
No Longer Available
Bedrooms
3
Full Baths
2
Partial Baths
1
Acres
0.19
Interior SqFt
3,424
Age
18
Heating
Natural Gas
Fireplaces
1
Cooling
Central A/C
Water
Public
Sewer
Public
Garages
2
Taxes (2023)
1,721
Association
792 Quarterly
Cap Fee
1,500
Additional Details Below

Real Estate Agent
Views: 62
Featured Agent
EveryHome Realtor
Description
ENERGY EFFICIENT CAREFREE LIVING awaits you in this gorgeous and well-located home in the amenity-rich, 55+ community of Bay Crossing! Featuring low energy costs with solar paneled roof, a welcoming living room with fireplace & soaring 2nd level ceiling that allows plenty of natural light into the open floor plan, which includes the accommodating kitchen with breakfast nook, as well as the relaxing sunroom. Other features include a private & spacious 1st level owner’s suite with tray ceiling, & luxury En-Suite bath with soaking tub & spacious walk-in closet; separate from the 2+ additional 2nd level bedrooms and loft; library with french door entrance & built in bookcase, formal dining room, plenty of space for storage with 2-car garage with 2nd level workshop, and more. The relaxing sun room and outdoor patio overlook the backyard & community wetlands, giving you peaceful settings to enjoy your morning coffee year round. Community amenities include a gorgeous clubhouse that offers tons of events & activities with fitness center, outdoor pool, tennis, and so much more. All within easy access to Rehoboth and Lewes beaches, as well as Coastal Highway's shopping and dining. Call today!
Room sizes
Living Room
x Main Level
Dining Room
x Main Level
Kitchen
x Main Level
Sun Room
x Main Level
Office
x Upper Level
Library
x Main Level
Master Bed
x Main Level
Bedroom 2
x Upper Level
Bedroom 3
x Upper Level
Primary Bath
x Main Level
Loft
x Upper Level
Laundry
x Main Level
Location
Driving Directions
From Route 1, turn into Bay Crossing community on Bay Crossing Blvd. Turn right onto Admiral Promenade. 17750 Admiral Promenade is on the right side.
Listing Details
Summary
Architectural Type
•Contemporary
Garage(s)
•Garage - Front Entry, Additional Storage Area, Garage Door Opener, Inside Access
Parking
•Concrete Driveway, Attached Garage, Driveway
Interior Features
Flooring
•Hardwood, Partially Carpeted, Vinyl, Tile/Brick
Basement
•Concrete Perimeter
Interior Features
•Built-Ins, Carpet, Ceiling Fan(s), Dining Area, Entry Level Bedroom, Pantry, Primary Bath(s), Recessed Lighting, Soaking Tub, Tub Shower, Walk-in Closet(s), Laundry: Main Floor
Appliances
•Dishwasher, Disposal, Dryer - Electric, Extra Refrigerator/Freezer, Oven/Range - Gas, Washer, Water Heater - Tankless, Microwave, Refrigerator
Rooms List
•Living Room, Dining Room, Primary Bedroom, Bedroom 2, Bedroom 3, Kitchen, Library, Sun/Florida Room, Laundry, Loft, Office, Bathroom 2, Primary Bathroom, Half Bath
Exterior Features
Roofing
•Architectural Shingle, Pitched
Lot Features
•Backs to Trees, Landscaping, Rear Yard, Front Yard
Exterior Features
•Awning(s), Extensive Hardscape, Street Lights, Underground Lawn Sprinkler, Patio(s), Frame, Stick Built, Stone, Vinyl Siding
HOA/Condo Information
HOA Fee Includes
•Lawn Maintenance, Snow Removal, Management, Common Area Maintenance, Trash, Pool(s)
Community Features
•Club House, Fitness Center, Pool - Outdoor, Tennis Courts
Utilities
Cooling
•Central A/C, Solar Photovoltaic
Heating
•Forced Air, Natural Gas
Hot Water
•Tankless, Natural Gas
Property History
Feb 1, 2024
Active Under Contract
2/1/24
Active Under Contract
Feb 1, 2024
Active Under Contract
2/1/24
Active Under Contract
Miscellaneous
Lattitude : 38.744460
Longitude : -75.139670
MLS# : DESU2053866
Views : 62
Listing Courtesy: Lee Ann Wilkinson of Berkshire Hathaway HomeServices PenFed Realty

0%

<1%

<2%

<2.5%

<3%

>=3%

0%

<1%

<2%

<2.5%

<3%

>=3%
Notes
Page: © 2024 EveryHome, Realtors, All Rights Reserved.
The data relating to real estate for sale on this website appears in part through the BRIGHT Internet Data Exchange program, a voluntary cooperative exchange of property listing data between licensed real estate brokerage firms, and is provided by BRIGHT through a licensing agreement. Listing information is from various brokers who participate in the Bright MLS IDX program and not all listings may be visible on the site. The property information being provided on or through the website is for the personal, non-commercial use of consumers and such information may not be used for any purpose other than to identify prospective properties consumers may be interested in purchasing. Some properties which appear for sale on the website may no longer be available because they are for instance, under contract, sold or are no longer being offered for sale. Property information displayed is deemed reliable but is not guaranteed. Copyright 2024 Bright MLS, Inc.
Presentation: © 2024 EveryHome, Realtors, All Rights Reserved. EveryHome is licensed by the Delaware Real Estate Commission - License RB-0020479
Real estate listings held by brokerage firms other than EveryHome are marked with the IDX icon and detailed information about each listing includes the name of the listing broker.
The information provided by this website is for the personal, non-commercial use of consumers and may not be used for any purpose other than to identify prospective properties consumers may be interested in purchasing.
Some properties which appear for sale on this website may no longer be available because they are under contract, have sold or are no longer being offered for sale.
Some real estate firms do not participate in IDX and their listings do not appear on this website. Some properties listed with participating firms do not appear on this website at the request of the seller. For information on those properties withheld from the internet, please call 215-699-5555








 0%
0%  <1%
<1%  <2%
<2%  <2.5%
<2.5%  >=3%
>=3%