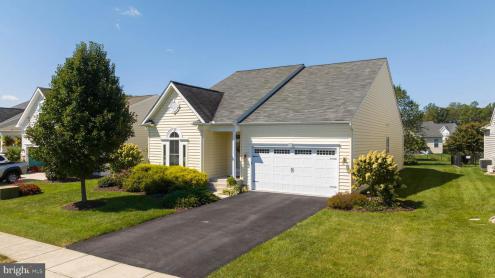No Longer Available
Asking Price - $550,000
Days on Market - 308
No Longer Available
17553 Cloud Nine Drive
Villages At Red Mill Pond
Lewes, DE 19958
Featured Agent
EveryHome Realtor
Asking Price
$550,000
Days on Market
308
No Longer Available
Bedrooms
3
Full Baths
2
Acres
0.20
Interior Sq Ft
2,062
Age
12
Heating
Propane
Fireplaces
1
Cooling
Central A/C
Water
Public
Sewer
Public
Garages
2
Taxes (2022)
1,433
Association
178 Monthly
Cap Fee
1,000
Additional Details Below

EveryHome Realtor
Views: 72
Featured Agent
EveryHome Realtor
Description
Welcome to this lovely home located in the mature and highly desirable neighborhood of Villages at Red Mill Pond, Lewes, DE. Situated on a serene natural pond in Lewes, Delaware, this community offers a tranquil and picturesque setting that will leave you in awe. This home boasts 3 ample-sized bedrooms and 2 Full Baths. French doors lead into the 3rd bedroom, which is currently used as a home office, but may also be used for guests or lifestyle-specific flex spaces. The open floor plan with an abundance of windows flooding the rooms with natural light creates a seamless flow throughout the house, allowing for easy movement for comfortable living and entertainment. The spacious kitchen features stainless appliances with gas cooktop, wall oven and microwave, loads of granite countertops, a large pantry, and plenty of cabinetry including multiple glass cupboards. . The living area is perfect for relaxation and gatherings around the floor-to-ceiling stone fireplace. The master bedroom offers a peaceful retreat, complete with a luxurious En-Suite bathroom and oversized walk-in closet with custom built-ins. The exterior of this home is equally as impressive. The beautifully landscaped yard, with an irrigation well installed reduces water bill, and provides a serene oasis to relax and unwind on the screened porch with remote controlled custom sun-setter awnings, offering privacy and shade. The attached 2-car garage has automatic door opener with remotes and cabinetry for additional storage. The community center has recreation rooms, pool tables, gym, pool house and a pool and is located on the banks of the beautiful Red Mill Pond with a kayak launch. Don't miss the opportunity to make this home yours. Schedule a showing today!
Room sizes
Dining Room
13 x 11 Main Level
Kitchen
14 x 12 Main Level
Bathroom 2
13 x 13 Main Level
Bathroom 1
11 x 12 Main Level
Primary Bath
x Main Level
Master Bed
18 x 13 Main Level
Great Room
23 x 16 Main Level
Full Bath
11 x 12 Main Level
Screened Porch
x Main Level
Laundry
x Main Level
Location
Driving Directions
Rt. 9 to Sweetbriar to Entrance of Villages of Red Mill Pond.
Listing Details
Summary
Architectural Type
•Contemporary
Garage(s)
•Garage - Front Entry, Garage D
Interior Features
Flooring
•Carpet, Solid Hardwood
Fireplace(s)
•Fireplace - Glass Doors, Gas/P
Interior Features
•Carpet, Ceiling Fan(s), Combination Kitchen/Dining, Combination Kitchen/Liv
Appliances
•Built-In Microwave, Dishwasher, Disposal, Dryer, Cooktop, Hu
Rooms List
•Dining Room, Primary Bedroom, Kitchen, Great Room, Laundry,
Exterior Features
Roofing
•Architectural Shingle
Lot Features
•Backs - Open Common Area, Front Yard, Landscaping, Premium,
Exterior Features
•Awning(s), Sidewalks, Lawn Sprinkler, Frame, Aluminum Siding
HOA/Condo Information
HOA Fee Includes
•Common Area Maintenance, Management, Pier/Dock Maintenance,
Community Features
•Boat Dock/Slip, Club
Utilities
Cooling
•Central A/C, Electric
Heating
•Forced Air, Propane - Metered
Additional Utilities
•Cable TV, Propa
Miscellaneous
Lattitude : 38.747900
Longitude : -75.219470
MLS# : DESU2048548
Views : 72
Listing Courtesy: DANIEL DELLEGROTTI

0%

<1%

<2%

<2.5%

<3%

>=3%

0%

<1%

<2%

<2.5%

<3%

>=3%
Notes
Page: © 2024 EveryHome, Realtors, All Rights Reserved.
The data relating to real estate for sale on this website appears in part through the BRIGHT Internet Data Exchange program, a voluntary cooperative exchange of property listing data between licensed real estate brokerage firms, and is provided by BRIGHT through a licensing agreement. Listing information is from various brokers who participate in the Bright MLS IDX program and not all listings may be visible on the site. The property information being provided on or through the website is for the personal, non-commercial use of consumers and such information may not be used for any purpose other than to identify prospective properties consumers may be interested in purchasing. Some properties which appear for sale on the website may no longer be available because they are for instance, under contract, sold or are no longer being offered for sale. Property information displayed is deemed reliable but is not guaranteed. Copyright 2024 Bright MLS, Inc.
Presentation: © 2024 EveryHome, Realtors, All Rights Reserved. EveryHome is licensed by the Delaware Real Estate Commission - License RB-0020479
Real estate listings held by brokerage firms other than EveryHome are marked with the IDX icon and detailed information about each listing includes the name of the listing broker.
The information provided by this website is for the personal, non-commercial use of consumers and may not be used for any purpose other than to identify prospective properties consumers may be interested in purchasing.
Some properties which appear for sale on this website may no longer be available because they are under contract, have sold or are no longer being offered for sale.
Some real estate firms do not participate in IDX and their listings do not appear on this website. Some properties listed with participating firms do not appear on this website at the request of the seller. For information on those properties withheld from the internet, please call 215-699-5555








 <1%
<1%  <2%
<2%  <2.5%
<2.5%  <3%
<3%  >=3%
>=3%