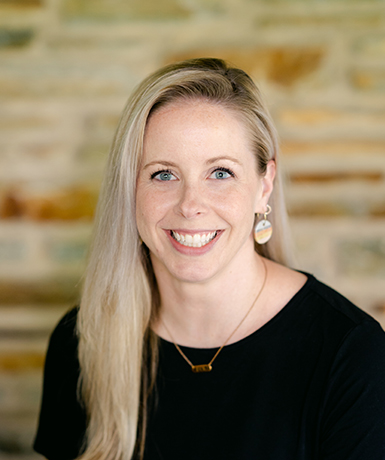For Sale
?
View other homes in Graduate Hospital, Ordered by Price
X
Asking Price - $995,000
Days on Market - 11
1740 Naudain Street
Rittenhouse Square
Philadelphia, PA 19146
Featured Agent
EveryHome Realtor
Asking Price
$995,000
Days on Market
11
Bedrooms
3
Full Baths
2
Partial Baths
1
Acres
0.02
Interior SqFt
2,126
Age
24
Heating
Natural Gas
Cooling
Central A/C
Water
Public
Sewer
Public
Garages
1
Taxes (2025)
15,069
Additional Details Below

EveryHome Realtor
Views: 16
Featured Agent
EveryHome Realtor
Description
Welcome to 1740 Naudain Street, a sophisticated four-story townhouse in the heart of Philadelphia. This home boasts 3 well-appointed bedrooms and 2.5 luxurious bathrooms. Located in the Greenfield School Catchment The ground level offers a spacious entryway perfect for storing personal items, alongside a convenient attached garage, a powder room, and a laundry room. Step up to the second floor and be greeted by oversized windows that flood the space with natural light, highlighting the high ceilings and a beautifully renovated kitchen. The modern kitchen, featuring an eat-in dining area and access to a deck, is ideal for entertaining or enjoying morning coffee. The third floor provides two generous bedrooms, each with ample closet space, and a full bath with a tub. The fourth-floor master suite is a private retreat, complete with custom built-in closets, dual his and her closets, and a charming balcony offering breathtaking city views. The master bath is a spa-like oasis with a Jacuzzi tub, walk-in shower, and double vanity. Additional amenities include central AC, central heating, and a full basement ready for your personalized touch. Experience modern elegance combined with urban convenience at this exquisite property. Plus, enjoy the vibrant city life with Rittenhouse Square just a short stroll away, offering a delightful mix of shopping, dining, and leisure activities in one of Philadelphia's most iconic neighborhoods.


Location
Driving Directions
17th and Naudain
Listing Details
Summary
Architectural Type
•Traditional
Garage(s)
•Built In, Inside Access, Garage Door Opener, Garage - Front Entry
Interior Features
Basement
•Partial, Permanent
Interior Features
•Built-Ins, Combination Dining/Living, Combination Kitchen/Dining, Primary Bath(s), Recessed Lighting, Pantry, Bathroom - Soaking Tub, Bathroom - Stall Shower, Bathroom - Tub Shower, Upgraded Countertops, Wood Floors, Laundry: Main Floor
Appliances
•Built-In Range, Dishwasher, Microwave, Stainless Steel Appliances, Washer/Dryer Stacked
Exterior Features
Exterior Features
•Exterior Lighting, Balcony, Patio(s), Masonry
Utilities
Cooling
•Central A/C, Electric
Heating
•Forced Air, Central, Natural Gas
Miscellaneous
Lattitude : 39.944900
Longitude : -75.171630
MLS# : PAPH2535544
Views : 16
Listing Courtesy: Kristen Foote of Compass Pennsylvania, LLC

0%

<1%

<2%

<2.5%

<3%

>=3%

0%

<1%

<2%

<2.5%

<3%

>=3%


Notes
Page: © 2025 EveryHome, Realtors, All Rights Reserved.
The data relating to real estate for sale on this website appears in part through the BRIGHT Internet Data Exchange program, a voluntary cooperative exchange of property listing data between licensed real estate brokerage firms, and is provided by BRIGHT through a licensing agreement. Listing information is from various brokers who participate in the Bright MLS IDX program and not all listings may be visible on the site. The property information being provided on or through the website is for the personal, non-commercial use of consumers and such information may not be used for any purpose other than to identify prospective properties consumers may be interested in purchasing. Some properties which appear for sale on the website may no longer be available because they are for instance, under contract, sold or are no longer being offered for sale. Property information displayed is deemed reliable but is not guaranteed. Copyright 2025 Bright MLS, Inc.
Presentation: © 2025 EveryHome, Realtors, All Rights Reserved. EveryHome is licensed by the Pennsylvania Real Estate Commission - License RB066839
Real estate listings held by brokerage firms other than EveryHome are marked with the IDX icon and detailed information about each listing includes the name of the listing broker.
The information provided by this website is for the personal, non-commercial use of consumers and may not be used for any purpose other than to identify prospective properties consumers may be interested in purchasing.
Some properties which appear for sale on this website may no longer be available because they are under contract, have sold or are no longer being offered for sale.
Some real estate firms do not participate in IDX and their listings do not appear on this website. Some properties listed with participating firms do not appear on this website at the request of the seller. For information on those properties withheld from the internet, please call 215-699-5555













 0%
0%  <1%
<1%  <2%
<2%  <2.5%
<2.5%  <3%
<3%  >=3%
>=3%

