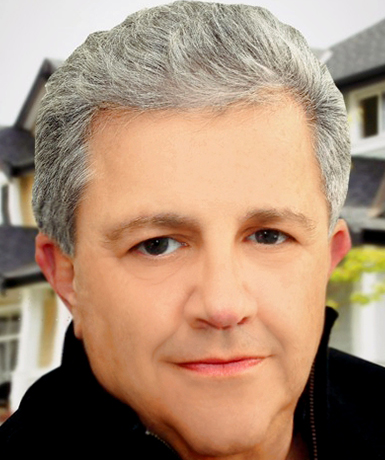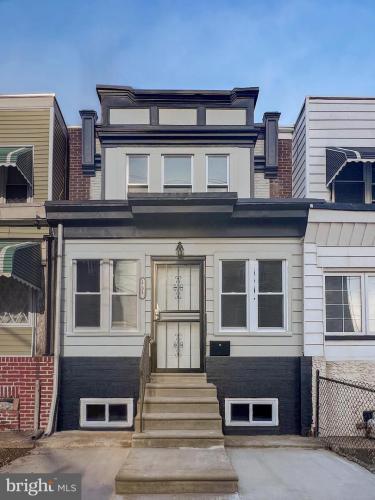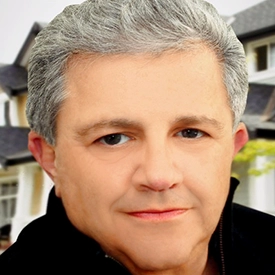For Sale
?
View other homes in Southwest Phila Cobbs Creek, Ordered by Price
X
Asking Price - $199,000
Days on Market - 79
1731 S 56th Street
Kingsessing
Philadelphia, PA 19143
Featured Agent
EveryHome Realtor
Asking Price
$199,000
Days on Market
79
Bedrooms
3
Full Baths
1
Partial Baths
1
Acres
0.02
Interior SqFt
1,080
Age
99
Heating
Natural Gas
Cooling
Central A/C
Sewer
Public
Garages
0
2,750
Additional Details Below

EveryHome Realtor
Views: 37
Featured Agent
EveryHome Realtor
Description
Come see this well-renovated 3BR/1.5 bath home on a nice block in Kingsessing, located directly across from Independence Charter School and just 5 blocks from the Kingsessing Recreation Center. Up the concrete steps, you'll enter through a newly painted facade in contemporary black and gray. Step into a west-facing sunroom featuring lots of natural light coming through four windows and flowing into the living room through a multi-pane door and sidelights. White ash plank flooring begins in the sunroom and runs throughout the home. Stepping into the living room you will find an open floor plan where the living area flows through the dining area and into the kitchen, keeping with today's lifestyle. There is a coat closet opposite the staircase and a half bath between the kitchen and dining area. The kitchen is a highlight of this home and features white, shaker-style cabinets, granite countertops, and a stainless steel sink and appliance package. Off the kitchen is a freshly paved concrete patio with room for grilling, dining, plantings, and lounging. Downstairs you will find a large, dry basement with laundry hookups and a new heating and cooling system. The ceiling height is high enough to add more square footage to this home by finishing off the basement to create a play space or media room. Back up on the first floor, you will take the clear finished pine staircase up to 2nd floor where you will find 3 well-sized bedrooms, including a large primary bedroom in the front of the house with a bank of 3 west-facing windows. Directly adjacent is a beautifully finished full bath with a tiled tub/shower surround, a vanity with cabinet storage, a modern oval mirror, and a medicine cabinet. Both the middle and rear bedrooms are optimally sized for children, home offices, and guests. This beautifully renovated home is being offered at this very reasonable price through a special PHA program designed to create quality affordable housing. There are income limits for prospective buyers (single buyer income limit is up to $62,500 progressing up to a family of 4 limit of $89,250). Reach out for more information on income limits as well as the Restrictive Covenant that helps keep affordable housing affordable. It's a great program to be part of if you qualify.
Room sizes
Living Room
x Main Level
Dining Room
x Main Level
Kitchen
x Main Level
Half Bath
x Main Level
Basement
x Lower Level
Bedroom 1
x Upper Level
Bedroom 2
x Upper Level
Bedroom 3
x Upper Level
Full Bath
x Upper Level
Location
Driving Directions
Located on 56th St
Listing Details
Summary
Architectural Type
•Traditional
Interior Features
Basement
•Full, Concrete Perimeter
Interior Features
•Wood Floors, Tub Shower, Combination Dining/Living, Dining Area, Floor Plan - Open, Laundry: Hookup, Basement
Appliances
•Dishwasher, Built-In Microwave, Oven/Range - Gas, Refrigerator, Stainless Steel Appliances
Rooms List
•Living Room, Dining Room, Bedroom 2, Bedroom 3, Kitchen, Basement, Bedroom 1, Full Bath, Half Bath
Exterior Features
Exterior Features
•Masonry
Utilities
Cooling
•Central A/C, Electric
Heating
•Forced Air, Natural Gas
Property History
Apr 17, 2024
Price Decrease
$209,000 to $199,000 (-4.78%)
Miscellaneous
Lattitude : 39.937187
Longitude : -75.224640
MLS# : PAPH2320250
Views : 37
Listing Courtesy: Michael Garden of Compass Pennsylvania, LLC

0%

<1%

<2%

<2.5%

<3%

>=3%

0%

<1%

<2%

<2.5%

<3%

>=3%
Notes
Page: © 2024 EveryHome, Realtors, All Rights Reserved.
The data relating to real estate for sale on this website appears in part through the BRIGHT Internet Data Exchange program, a voluntary cooperative exchange of property listing data between licensed real estate brokerage firms, and is provided by BRIGHT through a licensing agreement. Listing information is from various brokers who participate in the Bright MLS IDX program and not all listings may be visible on the site. The property information being provided on or through the website is for the personal, non-commercial use of consumers and such information may not be used for any purpose other than to identify prospective properties consumers may be interested in purchasing. Some properties which appear for sale on the website may no longer be available because they are for instance, under contract, sold or are no longer being offered for sale. Property information displayed is deemed reliable but is not guaranteed. Copyright 2024 Bright MLS, Inc.
Presentation: © 2024 EveryHome, Realtors, All Rights Reserved. EveryHome is licensed by the Pennsylvania Real Estate Commission - License RB066839
Real estate listings held by brokerage firms other than EveryHome are marked with the IDX icon and detailed information about each listing includes the name of the listing broker.
The information provided by this website is for the personal, non-commercial use of consumers and may not be used for any purpose other than to identify prospective properties consumers may be interested in purchasing.
Some properties which appear for sale on this website may no longer be available because they are under contract, have sold or are no longer being offered for sale.
Some real estate firms do not participate in IDX and their listings do not appear on this website. Some properties listed with participating firms do not appear on this website at the request of the seller. For information on those properties withheld from the internet, please call 215-699-5555
(*) Neither the assessment nor the real estate tax amount was provided with this listing. EveryHome has provided this estimate.








 0%
0%  <1%
<1%  <2%
<2%  <2.5%
<2.5%  >=3%
>=3%