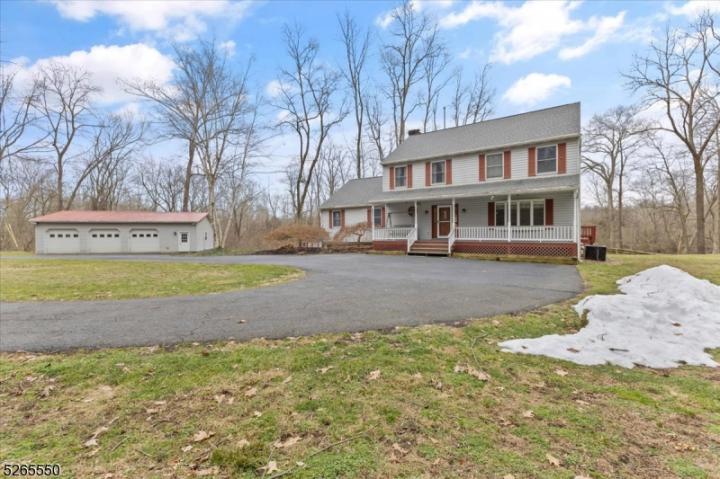No Longer Available
Asking Price - $735,000
Days on Market - 89
No Longer Available
173 Route 94
Blairstown , NJ 07825
Featured Agent
EveryHome Realtor
Asking Price
$735,000
Days on Market
89
No Longer Available
Bedrooms
3
Full Baths
2
Partial Baths
1
Acres
6.44
Interior Sqft
2,616
Age
41
Heating
Oil
Fireplaces
1
Cooling
Central Air
Water
Well
Sewer
Private
Garages
5
Basement
Walkout
Taxes (2023)
$11,164
Parking
Circular
Additional Details Below

EveryHome Realtor
Views: 27
Featured Agent
EveryHome Realtor
Description
Privacy surrounds this 6+ acre Riverfront Property with Survey showing crossing the Paulins Kill River. Spacious Colonial Home w/ many special features. Circular Drive to an inviting Covered Rocking Chair Front Porch. Fantastic Great Room w/ Cathedral Ceiling, Hi-Hat Lighting, Floor to ceiling brick surround double sided wood burning fireplace with several mantels, large windows for views of Front, Side and River, tile floor and side door to deck. Enjoy entertaining in the Oversize Dining Room with Wood Floor, Chair Rail, brick surround Fireplace with mantel and sliders to deck. Kitchen with stainless appliances, center island with built in commercial refrigerator and Pantry. Dining Area with sliders to deck " enjoy River View while dining. Formal Living room with bay windows and wood floor. Second Level features Wood floors in all bedrooms. Primary Bedroom with two triple closets, Ceiling Fan, Custom Primary Tiled Bath w/ Walk in Shower w/ jets and rain head, jacuzzi jetted tub & warming towel rack. Two additional large bedrooms with ceiling fans and a Tiled Main Bath. Finished Basement with electric baseboard heat, Office, Game Room, Laundry Room and utility Room, Door to Two Car Garage with openers. Roth Oil Tank in Garage. Additional Feature is the 30 X 40 Oversize Finished Three + Garage Outbuilding with Electric. Shed for outdoor tools and garden equipment. Two-tiered deck with Awning and Gazebo to entertain outdoors. Fenced Garden area. Furnace & Roof 3yrs.
Room sizes
Living Room
17 x 13 1st Floor
Dining Room
19 x 16 1st Floor
Kitchen
12 x 11 1st Floor
Family Room
28 x 24 1st Floor
Other Room 1
14 x 7 1st Floor
BedRoom 1
16 x 15 2nd Floor
BedRoom 2
15 x 13 2nd Floor
BedRoom 3
15 x 11 2nd Floor
Other Room 2
16 x 12 Basement
Other Room 3
20 x 12 Basement
Location
Driving Directions
Rt 94 to #173. Long Paved Driveway to home.
Listing Details
Summary
Architectural Type
•Colonial
Garage(s)
•Built-In Garage, Detached Garage, Finished Garage, Garage Door Opener, Oversize Garage
Parking
•Additional Parking, Blacktop, Circular
Interior Features
Flooring
•Tile, Vinyl-Linoleum, Wood
Basement
•Finished-Partially, Full, Walkout, GameRoom,Laundry,Office,Utility
Fireplace(s)
•Dining Room, Great Room, Wood Burning
Inclusions
•Garbage Extra Charge
Interior Features
•Carbon Monoxide Detector, Cathedral Ceiling, Smoke Detector
Appliances
•Carbon Monoxide Detector, Dishwasher, Dryer, Microwave Oven, Range/Oven-Electric, Refrigerator, Washer
Rooms List
•Master Bedroom: Full Bath
• Kitchen: Center Island, Eat-In Kitchen
• 1st Floor Rooms: Breakfast Room, Dining Room, Great Room, Kitchen, Living Room, Powder Room
• 2nd Floor Rooms: 3 Bedrooms, Bath Main, Bath(s)
• Baths: Jetted Tub, Stall Shower
Exterior Features
Lot Features
•Open Lot, Waterfront, Wooded Lot
Exterior Features
•Deck, Open Porch(es), Outbuilding(s), Storage Shed, Vinyl Siding
Utilities
Cooling
•1 Unit, Central Air
Heating
•2 Units, Baseboard - Electric, Baseboard - Hotwater, Electric,Oil Above Ground In House
Additional Utilities
•Electric
Miscellaneous
Lattitude : 40.98093
Longitude : -75.00315
MLS# : 3884144
Views : 27
Listed By: Giovanna Van Valkenburg (jvanhomes@gmail.com) of RE/MAX RIDGE REAL ESTATE

0%

<1%

<2%

<2.5%

<3%

>=3%

0%

<1%

<2%

<2.5%

<3%

>=3%
Notes
Page: © 2024 EveryHome, Realtors, All Rights Reserved.
The data relating to real estate for sale on this website comes in part from the IDX Program of Garden State Multiple Listing Service, L.L.C. Real estate listings held by other brokerage firms are marked as IDX Listing. Information deemed reliable but not guaranteed. Copyright © 2024 Garden State Multiple Listing Service, L.L.C. All rights reserved. Notice: The dissemination of listings on this website does not constitute the consent required by N.J.A.C. 11:5.6.1 (n) for the advertisement of listings exclusively for sale by another broker. Any such consent must be obtained in writing from the listing broker.
Presentation: © 2024 EveryHome, Realtors, All Rights Reserved. EveryHome is licensed by the New Jersey Real Estate Commission - License 0901599
Real estate listings held by brokerage firms other than EveryHome are marked with the IDX icon and detailed information about each listing includes the name of the listing broker.
The information provided by this website is for the personal, non-commercial use of consumers and may not be used for any purpose other than to identify prospective properties consumers may be interested in purchasing.
Some properties which appear for sale on this website may no longer be available because they are under contract, have sold or are no longer being offered for sale.
Some real estate firms do not participate in IDX and their listings do not appear on this website. Some properties listed with participating firms do not appear on this website at the request of the seller. For information on those properties withheld from the internet, please call 215-699-5555








 <1%
<1%  <2%
<2%  <2.5%
<2.5%  <3%
<3%  >=3%
>=3%