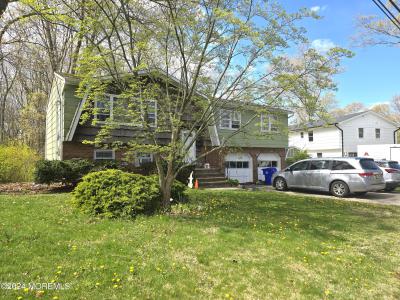For Sale
?
View other homes in Brick Township, Ordered by Price
X
Asking Price - $450,000
Days on Market - 10
173 Glen Ridge Court
Laurelhurst
Brick, NJ 08724
Featured Agent
EveryHome Realtor
Asking Price
$450,000
Days on Market
10
Bedrooms
4
Full Baths
2
Partial Baths
1
Acres
0.17
Age
64
Heating
Oil
Cooling
Central Air
Water
Public
Sewer
Public
Basement
Slab
Taxes (2023)
$6,898
Parking
Driveway
Additional Details Below

EveryHome Realtor
Views: 4
Featured Agent
EveryHome Realtor
Description
Welcome HOME to this 'Diamond in the Rough' in this Well-Kept Neighborhood off of Princeton Ave Near Cedarcroft & Midstream Area! Spacious Original Condition 1960 Bi-Level in Need of Updating! HW Floors on Second Floors except for Eat-in-Kitchen. Spacious Entrance Foyer w/Double Closet, LR open to Formal DR. MBR w/Double Closets w/5x4 WIC, Stall Shower in Master Bath, Double Sinks in Full Bath & 3 BR's w/Spacious Closets. Ground Level Features Spacious Family Rm, Half Bath, Bedroom & Laundry/Utility Rm w/Utility Sink & 2 Car Garage. Back yard backs up to Town Owned Wooded Area! Long Term Tenant Occupied, are actively looking to Relocate & will need Minimum of 60 days to Vacate. This is an As-Is Sale, Buyer Responsible for Brick Fire & Safety Certificate & any Contents/Debris Left Behind.
Room Details
Living Room
Bay/Bow Window, Wood Flooring, 2nd Floor
Dining Room
Wood Flooring, 2nd Floor
Family Room
W/W Carpet, 1st Floor
Kitchen
Eat-In, Linoleum/Vinyl Flooring, 2nd Floor
Basement
W/W Carpet
Master Bed
Full Bath, Wood Flooring, 2nd Floor
Master Bath
Ceramic Tile, Shower Stall, 2nd Floor
Location
Driving Directions
Princeton Ave to Green Hill Dr to Right on Glen Ridge Ct, Home is on the Right.
Listing Details
Summary
Architectural Type
•Bi-Level
Parking
•Double Wide Drive, Driveway
Interior Features
Flooring
•Ceramic Tile, Linoleum, Wood
Inclusions
•Dishwasher, Electric Cooking
Interior Features
•Attic - Pull Down Stairs
Rooms List
•Bathroom, Bedroom, Dining Room, Family Room, Kitchen, Laundry, Living Room, Master Bathroom, Master Bedroom, Utility Room
Exterior Features
Lot Features
•Back to Woods, Level
Exterior Features
•Patio, Siding-Brick, Shingle
Utilities
Heating
•Baseboard, Oil Above Ground
Miscellaneous
Lattitude : 40.064979
Longitude : -74.11421
MLS# : 22411340
Views : 4
Listing Courtesy: Mike Mennie of Pittenger Realty LLC

0%

<1%

<2%

<2.5%

<3%

>=3%

0%

<1%

<2%

<2.5%

<3%

>=3%
Notes
Page: © 2024 EveryHome, Realtors, All Rights Reserved.
The data relating to real estate for sale on this website comes in part from the IDX Program of the Monmouth Ocean Regional Multiple Listing Service. Real estate listings held by other brokerage firms are marked as IDX Listing. Information deemed reliable but not guaranteed. Copyright © 2024 Monmouth Ocean Regional Multiple Listing Service, L.L.C. All rights reserved. Notice: The dissemination of listings on this website does not constitute the consent required by N.J.A.C. 11:5.6.1 (n) for the advertisement of listings exclusively for sale by another broker. Any such consent must be obtained in writing from the listing broker.
Presentation: © 2024 EveryHome, Realtors, All Rights Reserved. EveryHome is licensed by the New Jersey Real Estate Commission - License 0901599
Real estate listings held by brokerage firms other than EveryHome are marked with the IDX icon and detailed information about each listing includes the name of the listing broker.
The information provided by this website is for the personal, non-commercial use of consumers and may not be used for any purpose other than to identify prospective properties consumers may be interested in purchasing.
Some properties which appear for sale on this website may no longer be available because they are under contract, have sold or are no longer being offered for sale.
Some real estate firms do not participate in IDX and their listings do not appear on this website. Some properties listed with participating firms do not appear on this website at the request of the seller. For information on those properties withheld from the internet, please call 215-699-5555








 <1%
<1%  <2%
<2%  <2.5%
<2.5%  <3%
<3%  >=3%
>=3%