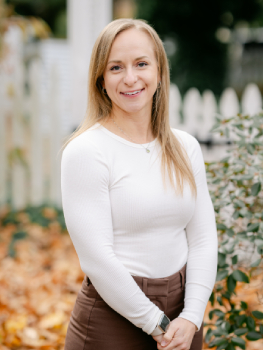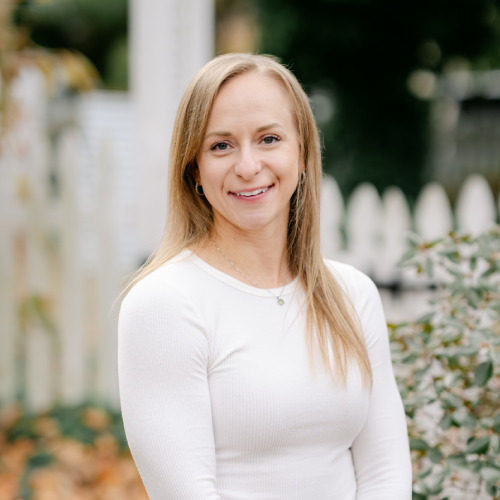For Sale
?
View other homes in Upper Macungie Township, Ordered by Price
X
Asking Price - $849,900
Days on Market - 34
1724 Park Lane
Upper Macungie
Orefield, PA 18069
Featured Agent
EveryHome Agent
Asking Price
$849,900
Days on Market
34
Bedrooms
4
Full Baths
2
Partial Baths
1
Acres
1.81
Age
39
Heating
Propane
Fireplaces
2
Cooling
Central A/C
Garages
4
Taxes (2025)
9,633
Additional Details Below

EveryHome Agent
Views: 22
Featured Agent
EveryHome Realtor
Description
Stunning luxurious home in Parkland School district. Nested on a beatifully landscaped 1.8 acres lot. This perfectly serene 4 bedroom 2.5 Bath home offers the perfect blend of complete privacy, space, sophistication and relaxation. Large cover patio, in-ground Pool and hot tub, surrounded by a fence Step inside to a warm inviting foyer, spacious living and dining ares with hardwood floors and large windows with abundant natural light throughout the entire home. Updated kitchen custom cabinetry, granite countertops, stainless steel appliances (sub-zero refrigerator and wine cooler). Upstairs primary suite offers a private retreat with a luxurious En-Suite bath and a large walk-in closet. Additionally 3 other bedrooms. The finished basement adds flexible living space for entertainment, recreation, gym etc. 4+ car garages. Minutes from major highways, hospitals and shopping centers.


Room sizes
Living Room
13 x 18 Main Level
Dining Room
13 x 15 Main Level
Kitchen
16 x 11 Main Level
Family Room
19 x 28 Main Level
Primary Bath
15 x 15 Upper Level
Laundry
11 x 10 Main Level
Master Bed
13 x 18 Upper Level
Bedroom 2
12 x 15 Upper Level
Bedroom 3
12 x 15 Upper Level
Bedroom 4
12 x 15 Upper Level
Den
13 x 15 Main Level
Half Bath
6 x 4 Main Level
Location
Driving Directions
309 north about 2 miles from 22make left on SnowDrift about 2 miles corner of SnowDrift and Park.
Listing Details
Summary
Architectural Type
•Contemporary
Garage(s)
•Garage - Front Entry, Garage Door Opener, Oversized
Interior Features
Flooring
•Ceramic Tile, Hardwood, Carpet
Basement
•Fully Finished, Concrete Perimeter
Fireplace(s)
•Gas/Propane
Interior Features
•Bathroom - Jetted Tub, Bathroom - Walk-In Shower, Breakfast Area, Carpet, Family Room Off Kitchen, Walk-in Closet(s), Wood Floors, Laundry: Main Floor
Appliances
•Built-In Microwave, Dishwasher, Disposal
Rooms List
•Living Room, Dining Room, Primary Bedroom, Bedroom 2, Bedroom 3, Bedroom 4, Kitchen, Family Room, Den, Laundry, Primary Bathroom, Half Bath
Exterior Features
Exterior Features
•Exterior Lighting, Hot Tub, Porch(es), Brick, Stucco
Utilities
Cooling
•Central A/C, Electric
Heating
•Forced Air, Central, Propane - Owned
Miscellaneous
Lattitude : 40.605442
Longitude : -75.600525
MLS# : PALH2013732
Views : 22
Listing Courtesy: Joseph Setton of Setton Realty

0%

<1%

<2%

<2.5%

<3%

>=3%

0%

<1%

<2%

<2.5%

<3%

>=3%


Notes
Page: © 2025 EveryHome, Realtors, All Rights Reserved.
The data relating to real estate for sale on this website appears in part through the BRIGHT Internet Data Exchange program, a voluntary cooperative exchange of property listing data between licensed real estate brokerage firms, and is provided by BRIGHT through a licensing agreement. Listing information is from various brokers who participate in the Bright MLS IDX program and not all listings may be visible on the site. The property information being provided on or through the website is for the personal, non-commercial use of consumers and such information may not be used for any purpose other than to identify prospective properties consumers may be interested in purchasing. Some properties which appear for sale on the website may no longer be available because they are for instance, under contract, sold or are no longer being offered for sale. Property information displayed is deemed reliable but is not guaranteed. Copyright 2025 Bright MLS, Inc.
Presentation: © 2025 EveryHome, Realtors, All Rights Reserved. EveryHome is licensed by the Pennsylvania Real Estate Commission - License RB066839
Real estate listings held by brokerage firms other than EveryHome are marked with the IDX icon and detailed information about each listing includes the name of the listing broker.
The information provided by this website is for the personal, non-commercial use of consumers and may not be used for any purpose other than to identify prospective properties consumers may be interested in purchasing.
Some properties which appear for sale on this website may no longer be available because they are under contract, have sold or are no longer being offered for sale.
Some real estate firms do not participate in IDX and their listings do not appear on this website. Some properties listed with participating firms do not appear on this website at the request of the seller. For information on those properties withheld from the internet, please call 215-699-5555













 0%
0%  <1%
<1%  <2%
<2%  <2.5%
<2.5%  <3%
<3%  >=3%
>=3%



