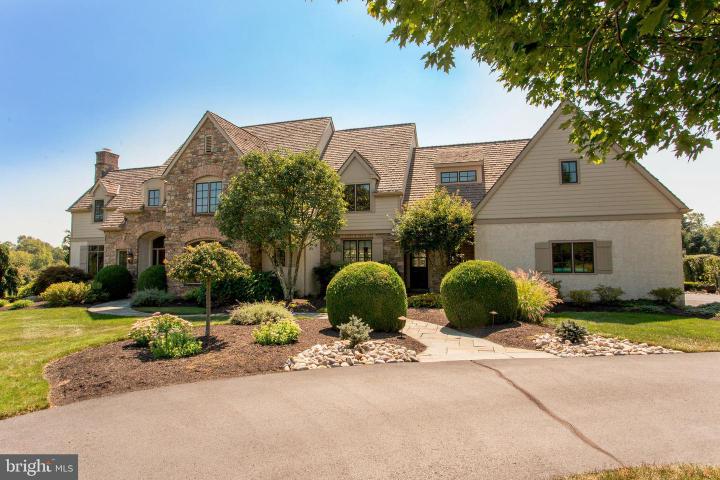Description
Prepare to be captivated by this extraordinary estate encompassing approximately 5,400 square feet of sheer opulence on a sprawling 1.8-acre landscape. Boasting 5 bedrooms, 4 full bathrooms, and 2 half bathrooms, along with a 3-car garage, this residence is the epitome of luxury living Privately nestled amidst breathtaking scenery, this custom John Arrow masterpiece leaves no stone unturned in its pursuit of unparalleled grandeur. Every inch exudes sophistication, with meticulous attention to detail evident in every corner. As you step through the grand entryway, the soaring ceilings welcome you with open arms, drawing your gaze towards the living room adorned with walls of glass, offering a seamless connection to the numerous terraces that grace the property. A home office, complete with a wood fireplace and a separate entrance, provides the ideal retreat for productivity and tranquility. Indulge in decadent dining experiences within the formal dining room, steeped in tradition and elegance, having played host to years of fine dining memories. Culinary enthusiasts will be delighted by the chef's kitchen, featuring top-of-the-line Subzero and Thermador appliances, a commercial-grade gas cooktop, double wall ovens, and ample prep space. The adjacent sunken family room, with its spectacular wood fireplace, provides the perfect backdrop for relaxation and gatherings. Ascend the grand staircase or the back staircase to discover the bedroom floor, where the primary suite awaits to enchant you. Featuring spacious sitting rooms, an expansive walk-in closet, and a sumptuous master bath complete with a soaking tub overlooking the stunning grounds, a walk-in shower, and a double sink vanity, this sanctuary promises ultimate relaxation. Additional luxuries await on the lower level, including a billiards room, sauna, workout room, full bathroom, and a bar area, perfect for entertaining guests or unwinding in style. Warm summer evenings beckon you to the bluestone patio, where you can relax under the pergola overlooking the tranquil coy pond and magnificent pool. And for the sports enthusiast, indulge in friendly games on your very own basketball court! Nestled in a picturesque neighborhood, this home is the epitome of perfection, offering an unrivaled lifestyle of luxury and comfort. Prepare to be mesmerized by the sheer splendor of this stunning residence, where every detail has been thoughtfully curated to create an unparalleled living experience.








 0%
0%  <1%
<1%  <2%
<2%  <2.5%
<2.5%  >=3%
>=3%