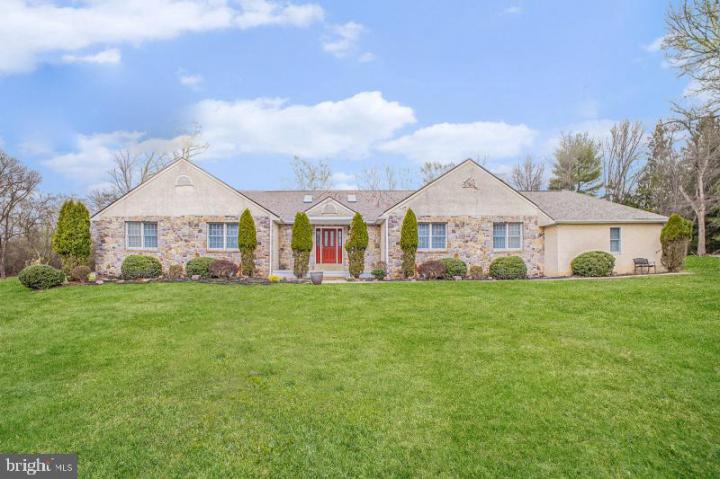No Longer Available
Asking Price - $799,900
Days on Market - 121
No Longer Available
1701 Butler Pike
Five Points
Plymouth Meeting, PA 19462
Listing Agent
EveryHome Realtor
Asking Price
$799,900
Days on Market
121
No Longer Available
Bedrooms
4
Full Baths
3
Partial Baths
1
Acres
2.02
Interior SqFt
3,150
Age
68
Heating
Natural Gas
Fireplaces
1
Cooling
Central A/C
Water
Private
Sewer
Private
Garages
2
Taxes (2022)
7,477
Additional Details Below

EveryHome Realtor
Views: 1185
Listing Agent
EveryHome Realtor
Description
Exuding timeless elegance, this meticulously crafted ranch-style residence at 1701 Butler Pike in Plymouth Meeting, PA 19462 offers a seamless blend of sophistication and comfort. Boasting an architect-designed stone and stucco exterior, this sprawling home spans approximately 3,200 square feet and features 4 bedrooms and 3.5 baths Upon entering, you are greeted by spacious rooms adorned with hardwood floors, skylights, and a raised ceiling in the entrance foyer, creating an inviting ambiance filled with natural light. The expansive kitchen and breakfast room are adorned with tile floors and lovely cabinets, providing both functionality and style for culinary enthusiasts. Nestled within a prestigious neighborhood of million-dollar homes, this residence sits gracefully on 2 beautifully landscaped acres, offering a serene retreat for relaxation and entertainment. The generously sized backyard presents an ideal canvas for the addition of a pool and/or tennis court, further enhancing the outdoor living experience. The walkout basement, equipped with a full tile bath, has been professionally waterproofed, ensuring durability and peace of mind. This property offers numerous amenities for modern living. Residents will appreciate the convenience of the award-winning Wissahickon schools and the property's proximity to major thoroughfares such as the Turnpike and Blue Route, providing easy access to downtown Philadelphia and beyond. Don’t delay. Call today to schedule your private tour of 1701 Butler Pike today.
Location
Driving Directions
Butler Pike can be access from a variety of different roads
Listing Details
Summary
Architectural Type
•Ranch/Rambler
Garage(s)
•Garage - Side Entry, Garage Door Opener
Interior Features
Flooring
•Carpet, Hardwood, Tile/Brick
Basement
•Outside Entrance, Poured Concrete, Sump Pump, Unfinished, Walkout Stairs, Interior Access, Concrete Perimeter
Interior Features
•Breakfast Area, Built-Ins, Carpet, Ceiling Fan(s), Combination Kitchen/Dining, Dining Area, Entry Level Bedroom, Family Room Off Kitchen, Floor Plan - Open, Formal/Separate Dining Room, Kitchen - Eat-In, Pantry, Primary Bath(s), Walk-in Closet(s), Window Treatments, Laundry: Main Floor, Dryer In Unit, Washer In Unit
Rooms List
•Living Room, Dining Room, Bedroom 2, Bedroom 3, Bedroom 4, Kitchen, Family Room, Bedroom 1, Laundry
Exterior Features
Exterior Features
•Stucco, Stone
Utilities
Cooling
•Central A/C, Electric
Heating
•90% Forced Air, Natural Gas
Miscellaneous
Lattitude : 40.124140
Longitude : -75.259050
MLS# : PAMC2098966
Views : 1185
Presented by Joseph Santoro of EveryHome

0%

<1%

<2%

<2.5%

<3%

>=3%

0%

<1%

<2%

<2.5%

<3%

>=3%
Notes
Page: © 2024 EveryHome, Realtors, All Rights Reserved.
The data relating to real estate for sale on this website appears in part through the BRIGHT Internet Data Exchange program, a voluntary cooperative exchange of property listing data between licensed real estate brokerage firms, and is provided by BRIGHT through a licensing agreement. Listing information is from various brokers who participate in the Bright MLS IDX program and not all listings may be visible on the site. The property information being provided on or through the website is for the personal, non-commercial use of consumers and such information may not be used for any purpose other than to identify prospective properties consumers may be interested in purchasing. Some properties which appear for sale on the website may no longer be available because they are for instance, under contract, sold or are no longer being offered for sale. Property information displayed is deemed reliable but is not guaranteed. Copyright 2024 Bright MLS, Inc.
Presentation: © 2024 EveryHome, Realtors, All Rights Reserved. EveryHome is licensed by the Pennsylvania Real Estate Commission - License RB066839
Real estate listings held by brokerage firms other than EveryHome are marked with the IDX icon and detailed information about each listing includes the name of the listing broker.
The information provided by this website is for the personal, non-commercial use of consumers and may not be used for any purpose other than to identify prospective properties consumers may be interested in purchasing.
Some properties which appear for sale on this website may no longer be available because they are under contract, have sold or are no longer being offered for sale.
Some real estate firms do not participate in IDX and their listings do not appear on this website. Some properties listed with participating firms do not appear on this website at the request of the seller. For information on those properties withheld from the internet, please call 215-699-5555








 0%
0%  <1%
<1%  <2%
<2%  <2.5%
<2.5%  >=3%
>=3%