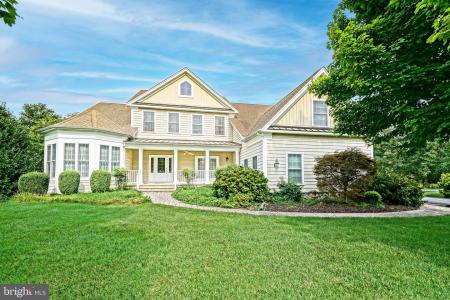No Longer Available
Asking Price - $1,350,000
Days on Market - 339
No Longer Available
17000 Black Marlin Circle
Wolfe Pointe
Lewes, DE 19958
Featured Agent
EveryHome Realtor
Asking Price
$1,350,000
Days on Market
339
No Longer Available
Bedrooms
5
Full Baths
5
Partial Baths
1
Acres
0.49
Interior Sq Ft
5,036
Age
15
Heating
Geo-thermal
Fireplaces
1
Cooling
Central A/C
Water
Public
Sewer
Public
Garages
2
Taxes (2022)
3,108
Association
1,200 Per Year
Cap Fee
2,000
Additional Details Below

EveryHome Realtor
Views: 90
Featured Agent
EveryHome Realtor
Description
COASTAL LUXURY IN WOLFE POINTE! Situated on a half acre perimeter lot backing to state park lands, this home delivers on space & location. Boasting 5+ bedrooms with Bruce "gunstock" hardwood flooring throughout the main living area, an impressive 2-story living room featuring custom carpet inlay, grand Palladian windows, custom fireplace with built-in entertainment nook and box beam ceiling; a butlers pantry with easily accessibility between the formal dining room and gourmet kitchen, which is outfitted with silver & gold granite counters, sleek stainless steel appliances, and exquisite Yorktown Cherry Cabinetry. The 1st floor highlights continue from the elegant study with built-in oak bookcases, to the large & private 1st floor owner's suite with luxe En-Suite bath that has a "zero-entry" shower and soaking tub. Moving onto the 2nd level, which is accessible via chair lift or 2 separate stairways, you'll find a large loft as well as 3 additional bedrooms - each with attached baths, a finished bonus room that can be used as a 6th bedroom, playroom or conditioned storage, and an expansive deck that leads to the roof top deck, providing elevated views of Cape Henlopen State Park. The exterior features continue with the lush green lawn with private well irrigation, front porch & rear screened haven, gas grill hookup, attached storage shed, and more. Other highlights include side entry 2-car garage with chair lift, conditioned crawl space with sump pump, and so much more. Schedule your private tour today!
Room sizes
Dining Room
x Main Level
Kitchen
x Main Level
Study
x Main Level
Screened Porch
x Main Level
Primary Bath
x Main Level
Loft
x Upper Level
Master Bed
x Main Level
Bedroom 2
x Upper Level
Bedroom 3
x Upper Level
Bedroom 4
x Upper Level
Bedroom 5
x Main Level
Laundry
x Main Level
Location
Driving Directions
Turn onto Black Marlin Drive into Wolfe Pointe off of Gills Neck Rd., continue onto Black Marlin Drive to Black Marlin Circle - property will be on the right.
Listing Details
Summary
Architectural Type
•Contemporary
Garage(s)
•Garage - Side Entry, Additiona
Parking
•Asphalt Driveway, Attached Gar
Interior Features
Flooring
•Ceramic Tile, Carpet, Hardwood
Fireplace(s)
•Gas/Propane, Mantel(s)
Interior Features
•Additional Stairway, Built-Ins, Carpet, Breakfast Area, Ceiling Fan(s), Din
Appliances
•Dishwasher, Disposal, Cooktop, Microwave, Oven - Double, Ove
Rooms List
•Dining Room, Primary Bedroom, Kitchen, Foyer, Breakfast Room
Exterior Features
Roofing
•Architectural Shingle, Metal
Lot Features
•Backs to Trees, Backs - Parkland, Front Yard, Landscaping, R
Exterior Features
•Extensive Hardscape, Outside Shower, Secure Storage, Undergr
HOA/Condo Information
HOA Fee Includes
•Common Area Maintenance, Pool(s), Reserve Funds, Road Mainte
Community Features
•Pool - Outdoor, Tenn
Utilities
Cooling
•Central A/C, Zoned, Electric
Heating
•Forced Air, Zoned, Geo-thermal
Hot Water
•Tankless, Propa
Miscellaneous
Lattitude : 38.757750
Longitude : -75.119810
MLS# : DESU2046668
Views : 90
Listing Courtesy: Lee Ann Wilkinson of Berkshire Hathaway HomeServices PenFed Realty

0%

<1%

<2%

<2.5%

<3%

>=3%

0%

<1%

<2%

<2.5%

<3%

>=3%
Notes
Page: © 2024 EveryHome, Realtors, All Rights Reserved.
The data relating to real estate for sale on this website appears in part through the BRIGHT Internet Data Exchange program, a voluntary cooperative exchange of property listing data between licensed real estate brokerage firms, and is provided by BRIGHT through a licensing agreement. Listing information is from various brokers who participate in the Bright MLS IDX program and not all listings may be visible on the site. The property information being provided on or through the website is for the personal, non-commercial use of consumers and such information may not be used for any purpose other than to identify prospective properties consumers may be interested in purchasing. Some properties which appear for sale on the website may no longer be available because they are for instance, under contract, sold or are no longer being offered for sale. Property information displayed is deemed reliable but is not guaranteed. Copyright 2024 Bright MLS, Inc.
Presentation: © 2024 EveryHome, Realtors, All Rights Reserved. EveryHome is licensed by the Delaware Real Estate Commission - License RB-0020479
Real estate listings held by brokerage firms other than EveryHome are marked with the IDX icon and detailed information about each listing includes the name of the listing broker.
The information provided by this website is for the personal, non-commercial use of consumers and may not be used for any purpose other than to identify prospective properties consumers may be interested in purchasing.
Some properties which appear for sale on this website may no longer be available because they are under contract, have sold or are no longer being offered for sale.
Some real estate firms do not participate in IDX and their listings do not appear on this website. Some properties listed with participating firms do not appear on this website at the request of the seller. For information on those properties withheld from the internet, please call 215-699-5555








 <1%
<1%  <2%
<2%  <2.5%
<2.5%  <3%
<3%  >=3%
>=3%