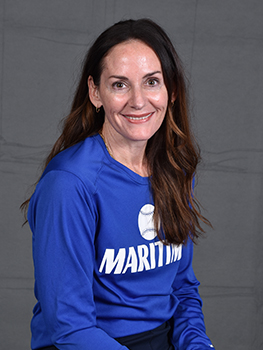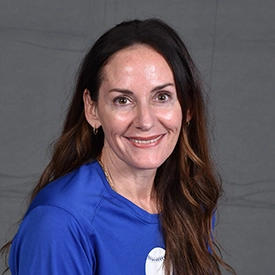No Longer Available
Asking Price - $330,000
No Longer Available
17 Rocking Horse Drive
Barklay Estates
Selbyville, DE 19975
Featured Agent
EveryHome Agent
Asking Price
$330,000
No Longer Available
Bedrooms
4
Full Baths
2
Partial Baths
1
Acres
0.24
Interior SqFt
1,961
Age
17
Heating
Propane
Fireplaces
1
Cooling
Central A/C
Water
Public
Sewer
Public
Garages
2
Taxes (2023)
1,819
Association
435 Per Year
Additional Details Below

EveryHome Agent
Views: 154
Featured Agent
EveryHome Realtor
Description
Welcome to your next home nestled in a serene neighborhood, where comfort and community blend seamlessly. This stunning property boasts 4 spacious bedrooms, 2.5 bathrooms, and a 2-car garage, ensuring ample space for the entire family in addition to exploring more space to entertain outside on the Treks deck overlooking the large back yard As you step inside, you are greeted by an inviting living room, perfect for relaxing and entertaining guests. The dining room offers a refined setting for formal dinners and gatherings. The kitchen stands as the heart of this home, strategically positioned at the center and seamlessly open to the adjacent family room featuring a charming gas fireplace. This layout fosters a sense of connectivity, allowing for effortless interaction and engagement between family members and guests. Prepare to be impressed by the convenience of a main floor laundry room, making household chores a breeze. Upstairs and away from the main entertainment area, the primary bedroom is generously sized, offering ample space for relaxation, while the adjoining bathroom features a large soaking tub, dual sinks, and a stand-up shower for ultimate comfort and luxury. The other 3 bedrooms and additional main bathroom are also located on the second floor. For added convenience, attic access with pull-down stairs offers easy storage solutions for all your belongings. Never worry about running out of hot water with the impressive 120-gallon water tank, providing endless comfort and convenience for you and your loved ones. Entertainment enthusiasts will delight in the first-floor pre-wired surround sound system, perfect for movie nights or enjoying your favorite music throughout the home. Additionally, the entire house is wired for an intercom system, ensuring seamless communication throughout. Home is being sold As-Is. For more information, or to schedule a private tour, text ONLINE to 59559.


Location
Driving Directions
South on Route 113, Left on Route 54, Right on Rd 376/N Main St, Continue on Rd 398, Right onto Rocking Horse Dr.
Listing Details
Summary
Architectural Type
•Colonial
Garage(s)
•Garage - Front Entry, Inside Access
Parking
•Asphalt Driveway, Off Street, Driveway, Attached Garage
Interior Features
Basement
•Block, Crawl Space
Fireplace(s)
•Wood, Gas/Propane
Interior Features
•Attic, Kitchen - Country, Kitchen - Eat-In, Pantry, Carpet, Combination Kitchen/Living, Combination Dining/Living, Family Room Off Kitchen, Floor Plan - Traditional, Floor Plan - Open, Sound System, Stall Shower, Tub Shower, Walk-in Closet(s), Door Features: Insulated, Laundry: Main Floor
Appliances
•Oven/Range - Electric, Oven - Self Cleaning, Water Heater, Dryer, Microwave, Washer
Rooms List
•Living Room, Dining Room, Primary Bedroom, Kitchen, Family Room, Laundry, Additional Bedroom
Exterior Features
Roofing
•Architectural Shingle
Lot Features
•Cleared, Landscaping
Exterior Features
•Sidewalks, Deck(s), Patio(s), Stick Built, Vinyl Siding
HOA/Condo Information
HOA Fee Includes
•Common Area Maintenance, Snow Removal
Utilities
Cooling
•Central A/C, Electric
Heating
•Forced Air, Propane - Metered
Additional Utilities
•Propane - Community, Cable TV Available
Property History
Apr 25, 2024
Active Under Contract
4/25/24
Active Under Contract
Apr 25, 2024
Active Under Contract
4/25/24
Active Under Contract
Apr 25, 2024
Active Under Contract
4/25/24
Active Under Contract
Apr 25, 2024
Active Under Contract
4/25/24
Active Under Contract
Apr 25, 2024
Active Under Contract
4/25/24
Active Under Contract
Apr 25, 2024
Active Under Contract
4/25/24
Active Under Contract
Apr 25, 2024
Active Under Contract
4/25/24
Active Under Contract
Apr 25, 2024
Active Under Contract
4/25/24
Active Under Contract
Miscellaneous
Lattitude : 38.455630
Longitude : -75.222150
MLS# : DESU2059472
Views : 154
Listing Courtesy: Julie Gritton of Coldwell Banker Premier - Lewes

0%

<1%

<2%

<2.5%

<3%

>=3%

0%

<1%

<2%

<2.5%

<3%

>=3%


Notes
Page: © 2025 EveryHome, Realtors, All Rights Reserved.
The data relating to real estate for sale on this website appears in part through the BRIGHT Internet Data Exchange program, a voluntary cooperative exchange of property listing data between licensed real estate brokerage firms, and is provided by BRIGHT through a licensing agreement. Listing information is from various brokers who participate in the Bright MLS IDX program and not all listings may be visible on the site. The property information being provided on or through the website is for the personal, non-commercial use of consumers and such information may not be used for any purpose other than to identify prospective properties consumers may be interested in purchasing. Some properties which appear for sale on the website may no longer be available because they are for instance, under contract, sold or are no longer being offered for sale. Property information displayed is deemed reliable but is not guaranteed. Copyright 2025 Bright MLS, Inc.
Presentation: © 2025 EveryHome, Realtors, All Rights Reserved. EveryHome is licensed by the Delaware Real Estate Commission - License RB-0020479
Real estate listings held by brokerage firms other than EveryHome are marked with the IDX icon and detailed information about each listing includes the name of the listing broker.
The information provided by this website is for the personal, non-commercial use of consumers and may not be used for any purpose other than to identify prospective properties consumers may be interested in purchasing.
Some properties which appear for sale on this website may no longer be available because they are under contract, have sold or are no longer being offered for sale.
Some real estate firms do not participate in IDX and their listings do not appear on this website. Some properties listed with participating firms do not appear on this website at the request of the seller. For information on those properties withheld from the internet, please call 215-699-5555













 0%
0%  <1%
<1%  <2%
<2%  <2.5%
<2.5%  <3%
<3%  >=3%
>=3%



