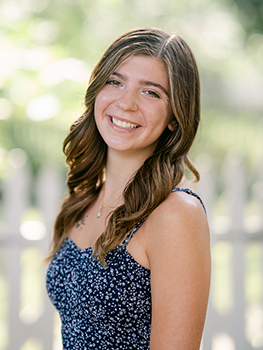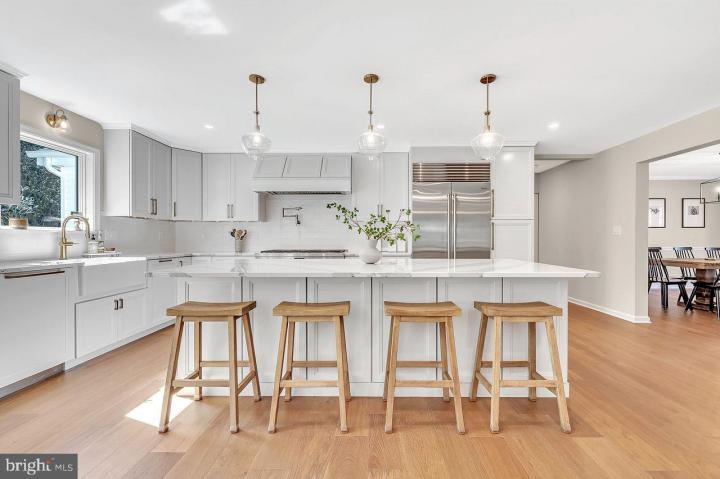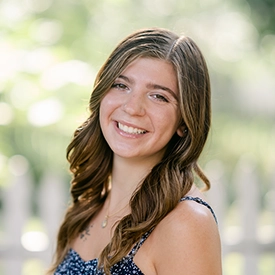For Sale
?
View other homes in West Windsor Township, Ordered by Price
X
Asking Price - $1,400,000
Days on Market - 14
17 Remington Cr
Brookside
Princeton Junction, NJ 08550
Featured Agent
EveryHome Agent
Asking Price
$1,400,000
Days on Market
14
Bedrooms
4
Full Baths
3
Partial Baths
1
Acres
0.65
Interior SqFt
3,445
Age
36
Heating
Natural Gas
Cooling
Central A/C
Water
Public
Sewer
Private
Garages
3
Taxes (2023)
22,059
Association
600 Per Year
Additional Details Below

EveryHome Agent
Views: 14
Featured Agent
EveryHome Realtor
Description
A MASTERPIECE! This house has been TOTALLY RENOVATED AND EXPANDED. 3500 SQ. FT of LUXURY. 2 ZONE HEATTING AC. 3 CAR GARAGE. Plus it BACKS TO OPEN SPACE of West Windsor Twp. The owners added a DEN/OFFICE and full bath on the first floor and EXPANDED THE KITCHEN AND FAMILY ROOM. The OFFICE/DEN WILL BE A 5TH BEDROOM. From the OWNER: "WE ARE IN THE PROCESS OF UPGRADING SEPTIC FIELD TO UTILIZE THE FIRST FLOOR OFFICE/DEN AS 5th BEDROOM" All info will be provided and finalizied. REAL WHITE OAK HARDWOOD FLOORS on the first floor. EVERYTHING NEW, 2022, APPLIANCES TOP OF THE LINE. Ex. WOLF STOVE 15K 8 burners and EXTRA POWERFUL EXHAUST fan vents OUTSIDE. The GOUMET CHEF will love the LUXURIOUS WHITE CUSTOM CABINETRY AND RECESSED LIGHTING , ISLAND, QUARTZ COUNTERTOPS, EXTRA STORAGE ON ONE SIDE AND DRAWERS ON THE OTHER, plus bar stools for the family to chat or eat. THE KITCHEN FLOWS TO THE FAMILY ROOM WITH A COFFERED CEILING with recessed lighting This house belongs in ARCHITECTURAL DIGEST. There are 2 pantries in this house also The flow is great as it goes to the hallway (30FT) to garage where there are 2 coat closets and benches for children to put on their boots and coats. These owners THOUGHT OF EVERYTHING. There is a list of upgrades and 3D floor plans and Video of this house. But YOU MUST SEE IT IN PERSON TO APPRECIATE THE AMBIANCE THAT WAS CREATED HERE. IF YOU WANT TO MOVE RIGHT IN, THIS IS THE LUXURIOUS HOUSE FOR YOU. NO OTHER COMPARES. A TRUE DIAMOND THAT SPARKLES. West Windsor-Plainsboro Schools. Hawk Ele, Village, Grover and WWP HS SOUTH 2 miles to the Princton Jct Train station. OPEN HOUSE SUNDAY APRIL 28 12-3 ONLY.
Room sizes
Living Room
21 x 14 Main Level
Dining Room
14 x 14 Main Level
Kitchen
23 x 13 Main Level
Office
15 x 13 Main Level
Primary Bath
16 x 11 Upper Level
Breakfast Room
20 x 8 Main Level
Master Bed
17 x 14 Upper Level
Bedroom 2
16 x 13 Upper Level
Bedroom 3
16 x 11 Upper Level
Bedroom 4
12 x 11 Upper Level
Laundry
14 x 12 Upper Level
Bathroom 3
14 x 10 Upper Level
Location
Driving Directions
Princeton Hightstown Rd to Southfield to right on Sheriden BROOKSIDE development by Tolls Bros
Listing Details
Summary
Architectural Type
•Colonial
Garage(s)
•Garage - Side Entry
Parking
•Asphalt Driveway, Attached Garage
Interior Features
Flooring
•Solid Hardwood, Partially Carpeted
Basement
•Sump Pump, Full, Concrete Perimeter
Interior Features
•Built-Ins, Ceiling Fan(s), Efficiency, Family Room Off Kitchen, Floor Plan - Open, Kitchen - Gourmet, Kitchen - Island, Pantry, Recessed Lighting, Wainscotting, Walk-in Closet(s), Wet/Dry Bar, Wood Floors, Laundry: Upper Floor
Appliances
•Built-In Range, Built-In Microwave, Energy Efficient Appliances, Energy Star Clothes Washer, Energy Star Dishwasher, Energy Star Refrigerator, Exhaust Fan, Oven - Double
Rooms List
•Living Room, Dining Room, Primary Bedroom, Bedroom 2, Bedroom 3, Bedroom 4, Kitchen, Breakfast Room, Laundry, Office, Bathroom 3, Primary Bathroom
Utilities
Cooling
•Central A/C, Natural Gas
Heating
•Forced Air, Natural Gas
Additional Utilities
•Under Ground, Electric: 200+ Amp Service
Property History
Apr 29, 2024
Active Under Contract
4/29/24
Active Under Contract
Miscellaneous
Lattitude : 40.297560
Longitude : -74.573920
MLS# : NJME2041918
Views : 14
Listing Courtesy: Donna Lucarelli of Keller Williams Real Estate - Princeton

0%

<1%

<2%

<2.5%

<3%

>=3%

0%

<1%

<2%

<2.5%

<3%

>=3%
Notes
Page: © 2024 EveryHome, Realtors, All Rights Reserved.
The data relating to real estate for sale on this website appears in part through the BRIGHT Internet Data Exchange program, a voluntary cooperative exchange of property listing data between licensed real estate brokerage firms, and is provided by BRIGHT through a licensing agreement. Listing information is from various brokers who participate in the Bright MLS IDX program and not all listings may be visible on the site. The property information being provided on or through the website is for the personal, non-commercial use of consumers and such information may not be used for any purpose other than to identify prospective properties consumers may be interested in purchasing. Some properties which appear for sale on the website may no longer be available because they are for instance, under contract, sold or are no longer being offered for sale. Property information displayed is deemed reliable but is not guaranteed. Copyright 2024 Bright MLS, Inc.
Presentation: © 2024 EveryHome, Realtors, All Rights Reserved. EveryHome is licensed by the New Jersey Real Estate Commission - License 0901599
Real estate listings held by brokerage firms other than EveryHome are marked with the IDX icon and detailed information about each listing includes the name of the listing broker.
The information provided by this website is for the personal, non-commercial use of consumers and may not be used for any purpose other than to identify prospective properties consumers may be interested in purchasing.
Some properties which appear for sale on this website may no longer be available because they are under contract, have sold or are no longer being offered for sale.
Some real estate firms do not participate in IDX and their listings do not appear on this website. Some properties listed with participating firms do not appear on this website at the request of the seller. For information on those properties withheld from the internet, please call 215-699-5555








 0%
0%  <1%
<1%  <2%
<2%  <3%
<3%  >=3%
>=3%