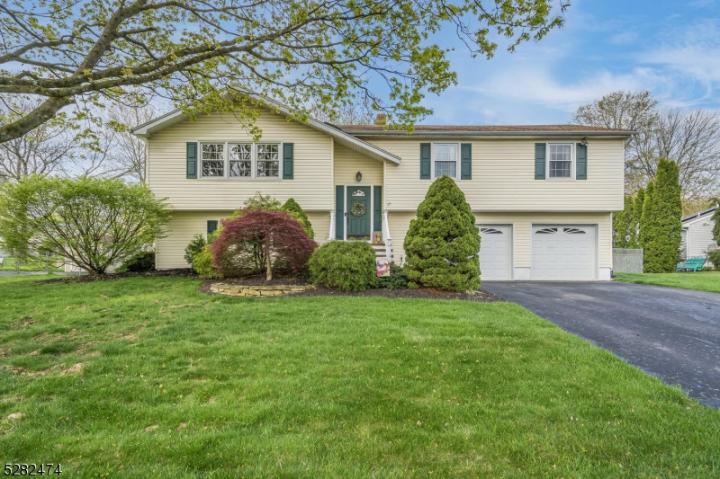No Longer Available
Asking Price - $449,900
Days on Market - 14
No Longer Available
17 Raleigh Court
Brakeley Park
Lopatcong , NJ 08865
Featured Agent
EveryHome Realtor
Asking Price
$449,900
Days on Market
14
No Longer Available
Bedrooms
4
Full Baths
2
Partial Baths
1
Acres
0.34
Lot Dimensions
34 Sqft
Age
54
Heating
Natural Gas
Cooling
Central Air
Water
Public
Sewer
Public
Garages
2
Basement
Walkout
Taxes (2023)
$7,873
Pool
In-Ground Pool
Parking
2 Cars
Additional Details Below

EveryHome Realtor
Views: 4
Featured Agent
EveryHome Realtor
Description
Your Heart will Know YOU ARE HOME the moment you Arrive! BEAUTIFUL 4 BR, 2.5 BA Bi-Level NESTLED on .34 Ac CUL-DE-SAC Lot within Highly Sought After & SCENIC LOPATCONG! 2 Story Entry w/Gorgeous IRON Stair Railing! The LR, DR & Kit flow seamlessly providing a SPACIOUS Lay-out! HARDWOOD under all carpeting on the Main Lvl! Kit w/RECESSED Lighting, OAK Cabinets, Custom STONE Backsplash, QUARTZ Counters, Black SS Appl's! Deep Sink w/DISPOSAL! Lrg PANTRY, Luxury PLANK Flr & BRKFST Rm Area! PRIMARY BR w/2 Closets (1 a WALK-IN) & Full EN-SUITE BATH w/TILED Shower & TILE Flr! 2 Add'l Generously Sized BR's on Main Lvl! Full Hall Bath (Vanity is PLUMBED for 2 Sinks!) PULL DOWN to Attic! LOWER LVL: Lrg 4th BR, FR w/Sliders to a FLORIDA Rm & the LAUNDRY/UTILITY RM w/SINK & Back Door! Storage & OVERSIZED Gar on this Level too! GORGEOUS Florida Rm w/CATHEDRAL Ceiling, Wall Mounted TV, FAN/LIGHT Fixture & Sliders to Patio! EXPANSIVE Stamped Concrete PATIO, IN-GROUND POOL & FENCED YARD! Such a GREAT OUTDOOR SPACE! Perfect for Seasonal Dining, Relaxing or Entertaining! Thoughtfully UPDATED & Lovingly MAINTAINED throughout! PUBLIC Water/Sewer! Nat Gas & C/A! All Major Items Done (ROOF-'23! 3 Zone HVAC w/HUMIDIFIER-5 yrs! "ANDERSEN" Windows & SLIDERS! INSULATED GAR Overheads-5 yrs! ATTIC FAN-'23! GAS H/W Heater-5 yrs! Exterior Drs & Gar Interior Dr-'23! Shutters-'23! Radon-'24! Just MINUTES to COMMUTER Rts & Most CONVENIENCES! Get Ready to Pack! You Can Finally Say...."HONEY, WE'RE HOME!"
Room sizes
Living Room
16 x 13 1st Floor
Dining Room
13 x 12 1st Floor
Kitchen
14 x 11 1st Floor
Family Room
20 x 13 Ground Level
Other Room 1
12 x 15 Ground Level
BedRoom 1
15 x 13 1st Floor
BedRoom 2
13 x 11 1st Floor
BedRoom 3
12 x 10 1st Floor
BedRoom 4
17 x 11 Ground Level
Location
Driving Directions
78W-Exit 3 (22W)-R on 519 N-L Stryker's Rd (by Rita's Ice)-"X" over Rte 57-Cont Strykers-L onto Powderhorn-R on Woodbine-L on Stonehenge-R on
Listing Details
Summary
Architectural Type
•Bi-Level
Garage(s)
•Built-In Garage, Garage Door Opener, Oversize Garage
Parking
•2 Car Width, Additional Parking, Blacktop
Interior Features
Flooring
•Carpeting, Tile, Wood
Inclusions
•Cable TV Available, Garbage Extra Charge
Interior Features
•Blinds,CODetect,Fire Extinguisher,Smoke Detector,Stall Shower,Tub Shower,Walk in Closets
Appliances
•Carbon Monoxide Detector, Dishwasher, Disposal, Dryer, Kitchen Exhaust Fan, Range/Oven-Gas, Refrigerator, Self Cleaning Oven, Washer
Rooms List
•Master Bedroom: Full Bath, Walk-In Closet
• Kitchen: Pantry
• 1st Floor Rooms: 3 Bedrooms, Bath Main, Bath(s) Breakfast Room, Dining Room, Kitchen, Living Room
• Baths: Stall Shower
• Ground Level: 1 Bedroom, Family Room, Florida, Garage Entrance, Laundry, Powder Room, Utility, Walkout
Exterior Features
Exterior Features
•Curbs, Metal Fence, Patio, Privacy Fence, Sidewalk, Storage Shed, Storm Door(s), Thermal Windows/Doors, Vinyl Siding
Utilities
Cooling
•Attic Fan, Ceiling Fan, Central Air, Multi-Zone Cooling
Heating
•1Unit,Forced Hot Air,Humidifier,MultiZon, Gas-Natural
Additional Utilities
•All Underground
Miscellaneous
Lattitude : 40.71039
Longitude : -75.16857
Listed By: Karen Raab (908-319-2738) of WEICHERT REALTORS

0%

<1%

<2%

<2.5%

<3%

>=3%

0%

<1%

<2%

<2.5%

<3%

>=3%
Notes
Page: © 2024 EveryHome, Realtors, All Rights Reserved.
The data relating to real estate for sale on this website comes in part from the IDX Program of Garden State Multiple Listing Service, L.L.C. Real estate listings held by other brokerage firms are marked as IDX Listing. Information deemed reliable but not guaranteed. Copyright © 2024 Garden State Multiple Listing Service, L.L.C. All rights reserved. Notice: The dissemination of listings on this website does not constitute the consent required by N.J.A.C. 11:5.6.1 (n) for the advertisement of listings exclusively for sale by another broker. Any such consent must be obtained in writing from the listing broker.
Presentation: © 2024 EveryHome, Realtors, All Rights Reserved. EveryHome is licensed by the New Jersey Real Estate Commission - License 0901599
Real estate listings held by brokerage firms other than EveryHome are marked with the IDX icon and detailed information about each listing includes the name of the listing broker.
The information provided by this website is for the personal, non-commercial use of consumers and may not be used for any purpose other than to identify prospective properties consumers may be interested in purchasing.
Some properties which appear for sale on this website may no longer be available because they are under contract, have sold or are no longer being offered for sale.
Some real estate firms do not participate in IDX and their listings do not appear on this website. Some properties listed with participating firms do not appear on this website at the request of the seller. For information on those properties withheld from the internet, please call 215-699-5555








 <1%
<1%  <2%
<2%  <2.5%
<2.5%  <3%
<3%  >=3%
>=3%