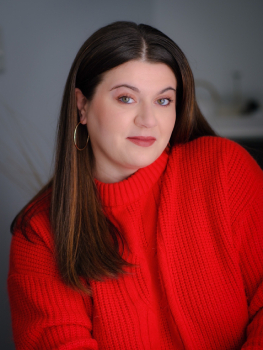For Sale
?
View other homes in Monroe, Ordered by Price
X
Asking Price - $795,000
Days on Market - 70
17 Merriewold Lane
Merriewold Lake
Monroe, NY 10950
Featured Agent
EveryHome Agent
Asking Price
$795,000
Days on Market
70
Bedrooms
3
Full Baths
2
Partial Baths
0
Acres
0.31
Interior Sqft
13,673
Age
65
Heating
Natural Gas
Fireplaces
1
Cooling
Window Unit
Water
Public
Sewer
Private
Garages
1
Basement
Walkout
Taxes
$10,842
Parking
Carport
Additional Details Below

EveryHome Agent
Views: 12
Featured Agent
EveryHome Realtor
Description
Nestled in nature, welcome to your private sanctuary in the heart of the highly desirable Merriewold Lake community in South Blooming Grove—where serenity meets thoughtful design and comfort. From the moment you arrive, the attention to detail is unmistakable. The home’s inviting front elevation features a covered porch with solid mahogany decking and recessed lighting—creating a warm and alluring first impression. A wide mahogany staircase leads you inside to an expansive and breathtaking living space. The great room is a showstopper: soaring Vaulted Ceilings with skylights and motorized shades bathe the room in natural light, while dramatic walls of windows bring the outdoors in. Rich oak hardwood floors with radiant heat provide comfort and sophistication year-round. A wood-burning fireplace with a marble surround and slate raised hearth extends along the wall, offering built-in bench seating—perfect for cozy nights and relaxed conversation. Ceiling fans and recessed lighting complete this truly spectacular living area. Flowing seamlessly from the living room is the formal dining room, bright and spacious with an airy openness that’s ideal for hosting or everyday dining. The kitchen offers granite countertops, quality cabinetry, a breakfast area, and direct access to the covered side patio—a versatile space that invites year-round outdoor entertaining, grilling, alfresco dining, or morning coffee in the fresh air. The primary suite is a peaceful retreat featuring Vaulted Ceiling and an updated En-Suite bathroom. Enjoy the luxury of a spa-inspired shower, double vanity, and radiant heat tile floors for a restorative experience every morning. Two additional bedrooms are well-sized and filled with natural light, sharing a full hall bath. Need a home office or creative nook? A transitional flex space offers flexibility and function, complete with sliding glass doors that lead to a rear deck overlooking a lush, level yard bordered by wooded land owned by the Village of South Blooming Grove ensuring an exclusive setting. Enjoy the tranquil sounds of the nearby stream and the natural privacy of this exceptional lot. Downstairs, the fully finished lower level expands your living space even further. Ideal for a media room, gym, guest quarters, or recreational area, this level also provides direct walk-out access to the covered carport and attached garage—a perfect setup for multi-generational living or a private guest entrance. Additional highlights include: solid oak hardwood floors throughout the home; newer furnace (2017) for peace of mind; side patio overhang (2020) for enhanced outdoor living; 200amp electrical service; ample storage and functional layout for today’s lifestyle; lake access within the community for recreation and scenic enjoyment with no Homeowners Association fees. Location, location, location: Situated just minutes from the NYS Thruway (I-87), NYS Rt 17, and the Palisades Parkway, you’re within easy reach of shopping, dining, public transit, and everything the Hudson Valley has to offer. Whether you’re commuting or working from home, this location combines convenience with natural beauty. This is a must-see!


Location
Driving Directions
Route 208 to Merriewold Lane N to #17
Listing Details
Summary
Design Type
• Wood Siding
Architectural Type
•Ranch
Parking
•Carport, Driveway, Garage, On Street
Interior Features
Flooring
•Ceramic Tile, Hardwood
Basement
•Finished, Full, Storage Space, Walk-Out Access
Fireplace(s)
•Living Room, Wood Bur
Interior Features
•First Floor Bedroom, First Floor Full Bath, Cathedral Ceiling(s), Ceiling Fan(s), Double Vanity, Formal Dining, Granite Counters, High Ceilings, Natural Woodwork, Primary Bathroom, Storage, Washer/Dryer Hookup
Appliances
•Dishwasher, Dryer, Gas Range, Refrigerator, Washer
Exterior Features
Lot Features
•Back Yard, Cleared, Front Yard, Landscaped, Level, Near Public Transit, Near School, Near Shops, Part Wooded
Utilities
Cooling
•Attic Fan, Wall/Window Unit(s)
Heating
•Baseboard, Natural Gas, Radiant, Radiant Floor
Miscellaneous
Lattitude : 41.371799
Longitude : -74.178922
MLS# : KEY886776
Views : 12
Listing Courtesy: Christina Rowan of Howard Hanna Rand Realty

0%

<1%

<2%

<2.5%

<3%

>=3%

0%

<1%

<2%

<2.5%

<3%

>=3%


Notes
Page: © 2025 EveryHome, Realtors, All Rights Reserved.
The data relating to real estate for sale or lease on this web site comes in part from OneKey™ MLS. Real estate listings held by brokerage firms are marked with the OneKey™ MLS logo or an abbreviated logo and detailed information about them includes the name of the listing broker. IDX information is provided exclusively for personal, non-commercial use, and may not be used for any purpose other than to identify prospective properties consumers may be interested in purchasing. Information is deemed reliable but not guaranteed. Copyright 2025 OneKey™ MLS. All rights reserved.
Presentation: © 2025 EveryHome, Realtors, All Rights Reserved. EveryHome is licensed by the New York Real Estate Commission - License 103112063
Real estate listings held by brokerage firms other than EveryHome are marked with the IDX icon and detailed information about each listing includes the name of the listing broker.
The information provided by this website is for the personal, non-commercial use of consumers and may not be used for any purpose other than to identify prospective properties consumers may be interested in purchasing.
Some properties which appear for sale on this website may no longer be available because they are under contract, have sold or are no longer being offered for sale.
Some real estate firms do not participate in IDX and their listings do not appear on this website. Some properties listed with participating firms do not appear on this website at the request of the seller. For information on those properties withheld from the internet, please call 215-699-5555













 0%
0%  <1%
<1%  <2%
<2%  <2.5%
<2.5%  <3%
<3%  >=3%
>=3%